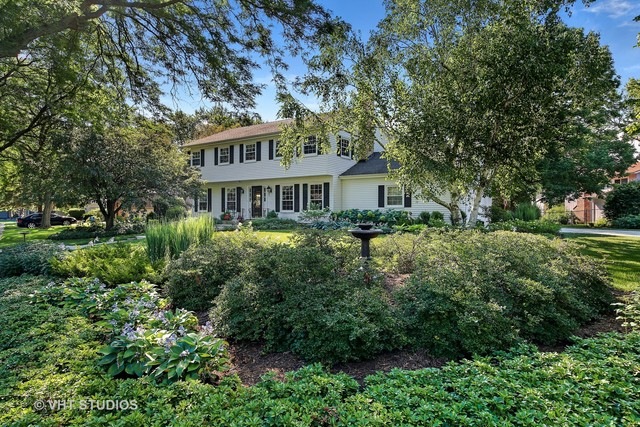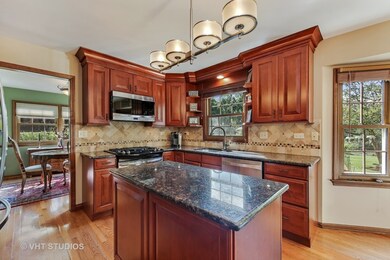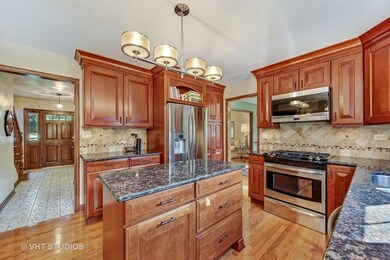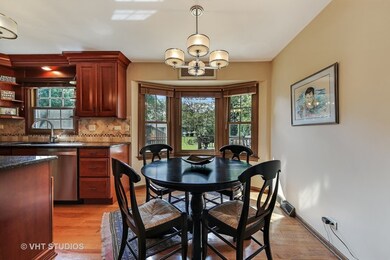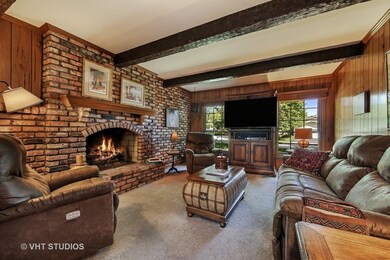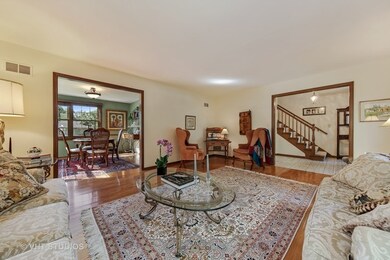
202 N Birchwood Dr Naperville, IL 60540
Brush Hill NeighborhoodEstimated Value: $615,754 - $655,000
Highlights
- Landscaped Professionally
- Deck
- Traditional Architecture
- Naper Elementary School Rated A
- Recreation Room
- 4-minute walk to Brush Hill Park
About This Home
As of January 2018North Naperville custom home loaded with updates and upgrades on oversized lot in District 203 boundaries. Open floor plan boasts gleaming hardwoods throughout most of the 1st floor. Remodeled kitchen has 42" cherry cabinets, granite counter tops & stainless steel appliances. Family room w/brick fireplace + separate living & dining rooms. Master suite w/updated bathroom & walk-in closet. Large secondary bedrooms all have walk-in closets. Updated hall bathroom. Full basement is finished w/recreation room, 5th bedroom & 2 large storage rooms. 1st floor laundry w/backyard access. Newer roof, windows, kitchen, baths, furnace & air conditioner. 2 car side load garage w/brand new concrete driveway. Large corner lot w/extensive landscaping. HUGE backyard w/private deck & patio. Naperville North High School. Awesome location, walk/bike to downtown Naperville, easy to transportation including Pace bus stop, train station and highways. Great access to shopping, amenities, playground & more!
Last Buyer's Agent
Jan Klein
Coldwell Banker Realty
Home Details
Home Type
- Single Family
Est. Annual Taxes
- $10,004
Year Built
- 1973
Lot Details
- Landscaped Professionally
- Corner Lot
Parking
- Attached Garage
- Garage Transmitter
- Garage Door Opener
- Side Driveway
- Parking Included in Price
- Garage Is Owned
Home Design
- Traditional Architecture
- Slab Foundation
- Asphalt Shingled Roof
- Aluminum Siding
Interior Spaces
- Gas Log Fireplace
- Entrance Foyer
- Dining Area
- Recreation Room
- Wood Flooring
- Finished Basement
- Basement Fills Entire Space Under The House
Kitchen
- Breakfast Bar
- Walk-In Pantry
- Oven or Range
- Microwave
- Dishwasher
- Stainless Steel Appliances
- Kitchen Island
- Disposal
Bedrooms and Bathrooms
- Primary Bathroom is a Full Bathroom
- No Tub in Bathroom
Laundry
- Laundry on main level
- Dryer
- Washer
Outdoor Features
- Deck
- Patio
Utilities
- Forced Air Heating and Cooling System
- Heating System Uses Gas
- Lake Michigan Water
Additional Features
- North or South Exposure
- Property is near a bus stop
Listing and Financial Details
- Senior Tax Exemptions
- Homeowner Tax Exemptions
Ownership History
Purchase Details
Home Financials for this Owner
Home Financials are based on the most recent Mortgage that was taken out on this home.Purchase Details
Purchase Details
Home Financials for this Owner
Home Financials are based on the most recent Mortgage that was taken out on this home.Similar Homes in Naperville, IL
Home Values in the Area
Average Home Value in this Area
Purchase History
| Date | Buyer | Sale Price | Title Company |
|---|---|---|---|
| Sanders Kenneth | -- | Baird & Warner Title Service | |
| Plock William C | -- | None Available | |
| Plock William C | $215,500 | Boundary Title |
Mortgage History
| Date | Status | Borrower | Loan Amount |
|---|---|---|---|
| Open | Sanders Kenneth | $100,000 | |
| Previous Owner | Plock Julia B | $50,000 | |
| Previous Owner | Plock Willian C | $270,000 | |
| Previous Owner | Plock William C | $198,000 | |
| Previous Owner | Plock William | $150,000 | |
| Previous Owner | Plock William C | $100,000 | |
| Previous Owner | Plock William C | $220,000 | |
| Previous Owner | Plock William C | $220,000 | |
| Previous Owner | Plock William C | $184,000 | |
| Previous Owner | Plock William C | $183,175 |
Property History
| Date | Event | Price | Change | Sq Ft Price |
|---|---|---|---|---|
| 01/03/2018 01/03/18 | Sold | $425,000 | 0.0% | $174 / Sq Ft |
| 11/16/2017 11/16/17 | Pending | -- | -- | -- |
| 11/09/2017 11/09/17 | Price Changed | $425,000 | -3.4% | $174 / Sq Ft |
| 09/26/2017 09/26/17 | Price Changed | $439,900 | -2.2% | $181 / Sq Ft |
| 08/01/2017 08/01/17 | For Sale | $450,000 | -- | $185 / Sq Ft |
Tax History Compared to Growth
Tax History
| Year | Tax Paid | Tax Assessment Tax Assessment Total Assessment is a certain percentage of the fair market value that is determined by local assessors to be the total taxable value of land and additions on the property. | Land | Improvement |
|---|---|---|---|---|
| 2023 | $10,004 | $162,190 | $55,540 | $106,650 |
| 2022 | $9,559 | $153,940 | $52,330 | $101,610 |
| 2021 | $9,221 | $148,440 | $50,460 | $97,980 |
| 2020 | $9,191 | $148,440 | $50,460 | $97,980 |
| 2019 | $8,861 | $141,180 | $47,990 | $93,190 |
| 2018 | $8,569 | $136,910 | $45,740 | $91,170 |
| 2017 | $8,060 | $132,270 | $44,190 | $88,080 |
| 2016 | $7,849 | $126,940 | $42,410 | $84,530 |
| 2015 | $7,838 | $120,530 | $40,270 | $80,260 |
| 2014 | $7,636 | $114,450 | $37,960 | $76,490 |
| 2013 | $7,587 | $115,240 | $38,220 | $77,020 |
Agents Affiliated with this Home
-
Kevin Dahm

Seller's Agent in 2018
Kevin Dahm
Baird Warner
(815) 280-9233
138 Total Sales
-
J
Buyer's Agent in 2018
Jan Klein
Coldwell Banker Realty
Map
Source: Midwest Real Estate Data (MRED)
MLS Number: MRD09707790
APN: 07-14-305-001
- 300 N River Rd
- 1212 Whispering Hills Ct Unit 1A
- 463 Valley Dr Unit 303
- 457 Valley Dr Unit 302
- 450 Valley Dr Unit 201
- 212 S River Rd
- 353 S Whispering Hills Dr Unit C
- 421 S River Rd
- 1221 Evergreen Ave
- 251 Claremont Dr
- 943 Elderberry Cir Unit 303
- 1619 Windward Ct Unit 36
- 7S135 Clover Ct
- 69 S Parkway Dr
- 21 Forest Ave
- 1117 Heatherton Dr
- 1509 Preston Rd
- 1017 Summit Hills Ln
- 39 N Laird St
- 1017 Royal Bombay Ct
- 202 N Birchwood Dr
- 1318 Brush Hill Cir
- 112 N Birchwood Dr
- 206 N Birchwood Dr
- 31 Honeyberry Ct
- 1321 Brush Hill Cir
- 1312 Brush Hill Cir
- 108 N Birchwood Dr
- 1319 Brush Hill Cir
- 201 N Birchwood Dr
- 29 Honeyberry Ct
- 1310 Brush Hill Cir Unit 2
- 205 N Birchwood Dr
- 28 Honeyberry Ct
- 104 N Birchwood Dr
- 1317 Brush Hill Cir
- 224 N Whispering Hills Dr
- 226 N Whispering Hills Dr
- 1308 Brush Hill Cir
- 1333 Brush Hill Cir
