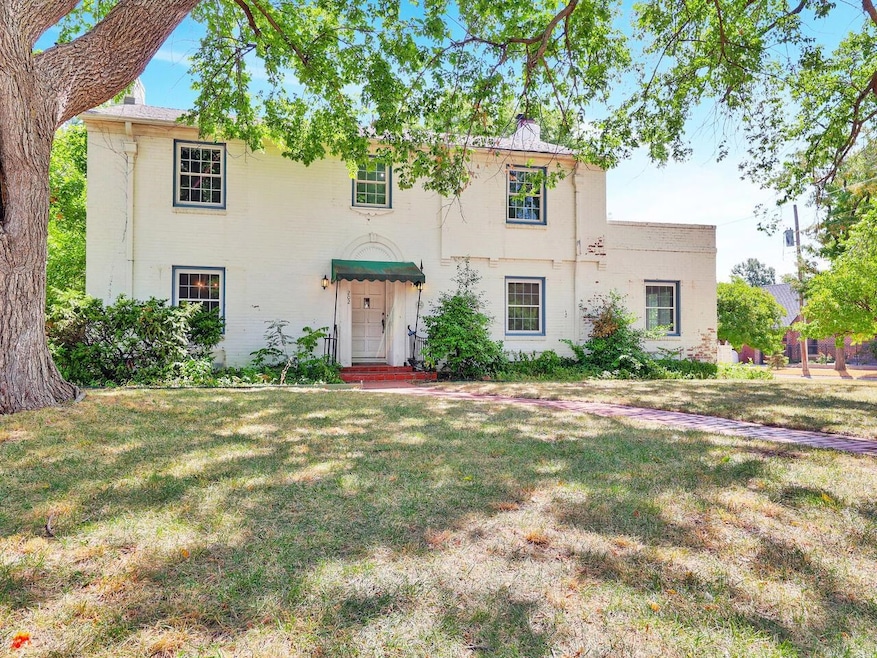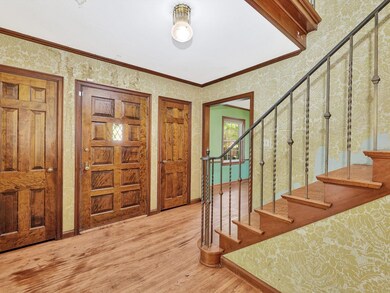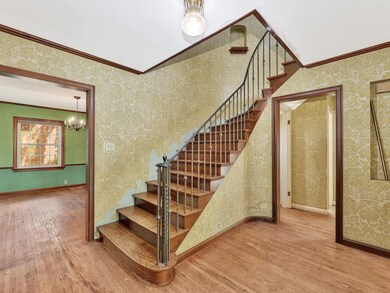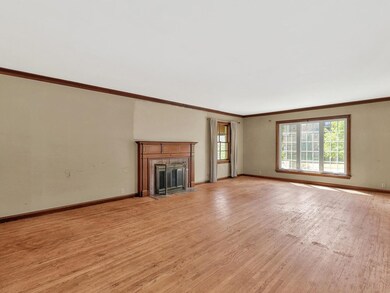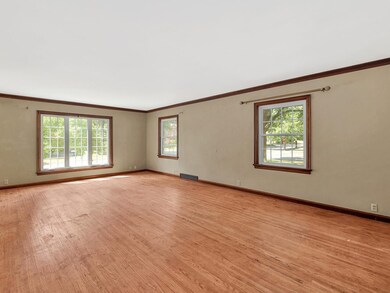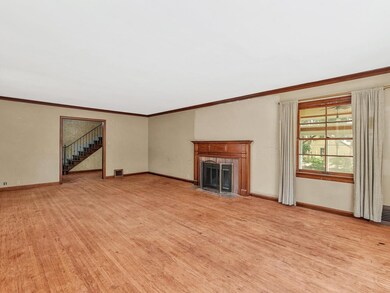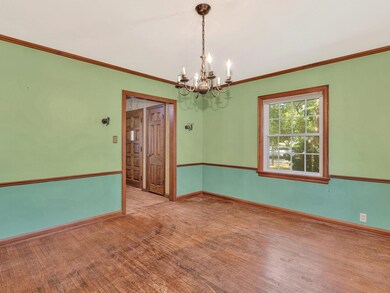
202 N Crestway St Wichita, KS 67208
College Hill NeighborhoodHighlights
- Family Room with Fireplace
- Wood Flooring
- Home Office
- Traditional Architecture
- Corner Lot
- Breakfast Area or Nook
About This Home
As of September 2024Spacious College Hill home with abundant character requiring a major remodel providing an opportunity to create value. Impressive winding staircase as you enter the oversized foyer. All wood flooring on the main level and upstairs. Main level includes grand living room with fireplace, formal dining, kitchen with adjoining breakfast nook that has bayed window & built-ins, library with built-ins and decorative fireplace, and sun room with tile flooring and decorative fireplace. Oversized master bedroom with ensuite bath and private balcony/deck. Three additional bedrooms and full bath upstairs. Substantial sized basement family room with stone fireplace, game/rec room with wet bar, full bath and bonus room. Brick walled backyard and sprinkler system. During the Seller's ownership the Seller replaced the roof, installed replacement windows and replaced the HVAC system. The property is being sold in "as is where is condition" with 10 business days to complete inspections. There's a $2,500 minimum non-refundable earnest money deposit for any reason. Buyer is encouraged to thoroughly look at property prior to signing a contract. Great Location and Buying Opportunity for the new owner to make improvements to suit Buyer's preferences and create value! All information contained in the MLS is deemed reliable, but not guaranteed.
Last Agent to Sell the Property
Pestinger Real Estate License #00046223 Listed on: 08/11/2022
Home Details
Home Type
- Single Family
Est. Annual Taxes
- $3,811
Year Built
- Built in 1938
Lot Details
- 10,632 Sq Ft Lot
- Wood Fence
- Chain Link Fence
- Corner Lot
- Sprinkler System
Home Design
- Traditional Architecture
- Brick or Stone Mason
- Composition Roof
Interior Spaces
- 2-Story Property
- Wet Bar
- Ceiling Fan
- Multiple Fireplaces
- Wood Burning Fireplace
- Decorative Fireplace
- Attached Fireplace Door
- Window Treatments
- Family Room with Fireplace
- Living Room with Fireplace
- Formal Dining Room
- Home Office
- Recreation Room with Fireplace
- Game Room
- Wood Flooring
- 220 Volts In Laundry
Kitchen
- Breakfast Area or Nook
- Oven or Range
- Electric Cooktop
- Dishwasher
- Laminate Countertops
- Disposal
Bedrooms and Bathrooms
- 4 Bedrooms
- En-Suite Primary Bedroom
- Cedar Closet
- Walk-In Closet
- Bathtub and Shower Combination in Primary Bathroom
Finished Basement
- Basement Fills Entire Space Under The House
- Finished Basement Bathroom
- Laundry in Basement
- Basement Storage
- Basement Windows
Home Security
- Home Security System
- Storm Windows
Parking
- 2 Car Detached Garage
- Oversized Parking
- Garage Door Opener
Outdoor Features
- Balcony
- Rain Gutters
Schools
- Hyde Elementary School
- Robinson Middle School
- East High School
Utilities
- Forced Air Heating and Cooling System
- Heating System Uses Gas
Community Details
- Marsh Manor Subdivision
Listing and Financial Details
- Assessor Parcel Number 20173-126-23-0-14-04-007.00
Ownership History
Purchase Details
Home Financials for this Owner
Home Financials are based on the most recent Mortgage that was taken out on this home.Purchase Details
Home Financials for this Owner
Home Financials are based on the most recent Mortgage that was taken out on this home.Purchase Details
Home Financials for this Owner
Home Financials are based on the most recent Mortgage that was taken out on this home.Similar Homes in Wichita, KS
Home Values in the Area
Average Home Value in this Area
Purchase History
| Date | Type | Sale Price | Title Company |
|---|---|---|---|
| Warranty Deed | -- | None Listed On Document | |
| Quit Claim Deed | -- | Security 1St Title | |
| Warranty Deed | -- | -- |
Mortgage History
| Date | Status | Loan Amount | Loan Type |
|---|---|---|---|
| Open | $492,000 | New Conventional | |
| Previous Owner | $270,000 | New Conventional | |
| Previous Owner | $195,000 | Construction | |
| Previous Owner | $178,250 | New Conventional | |
| Previous Owner | $142,500 | New Conventional | |
| Previous Owner | $166,643 | New Conventional | |
| Previous Owner | $120,000 | New Conventional | |
| Previous Owner | $120,500 | New Conventional |
Property History
| Date | Event | Price | Change | Sq Ft Price |
|---|---|---|---|---|
| 09/06/2024 09/06/24 | Sold | -- | -- | -- |
| 07/29/2024 07/29/24 | Pending | -- | -- | -- |
| 07/25/2024 07/25/24 | Off Market | -- | -- | -- |
| 07/03/2024 07/03/24 | For Sale | $648,500 | 0.0% | $162 / Sq Ft |
| 07/01/2024 07/01/24 | Off Market | -- | -- | -- |
| 06/25/2024 06/25/24 | Price Changed | $648,500 | -3.9% | $162 / Sq Ft |
| 05/30/2024 05/30/24 | Price Changed | $675,000 | -3.4% | $169 / Sq Ft |
| 04/24/2024 04/24/24 | For Sale | $698,500 | +179.4% | $174 / Sq Ft |
| 08/29/2022 08/29/22 | Sold | -- | -- | -- |
| 08/13/2022 08/13/22 | Pending | -- | -- | -- |
| 08/11/2022 08/11/22 | For Sale | $250,000 | -- | $69 / Sq Ft |
Tax History Compared to Growth
Tax History
| Year | Tax Paid | Tax Assessment Tax Assessment Total Assessment is a certain percentage of the fair market value that is determined by local assessors to be the total taxable value of land and additions on the property. | Land | Improvement |
|---|---|---|---|---|
| 2025 | $2,760 | $58,199 | $8,671 | $49,528 |
| 2023 | $2,760 | $23,350 | $8,568 | $14,782 |
| 2022 | $3,930 | $34,869 | $8,085 | $26,784 |
| 2021 | $3,819 | $33,213 | $3,255 | $29,958 |
| 2020 | $3,834 | $33,213 | $3,255 | $29,958 |
| 2019 | $3,692 | $31,936 | $3,255 | $28,681 |
| 2018 | $3,559 | $30,706 | $3,255 | $27,451 |
| 2017 | $3,390 | $0 | $0 | $0 |
| 2016 | $3,386 | $0 | $0 | $0 |
| 2015 | $3,489 | $0 | $0 | $0 |
| 2014 | $3,524 | $0 | $0 | $0 |
Agents Affiliated with this Home
-
John Greenstreet

Seller's Agent in 2024
John Greenstreet
Berkshire Hathaway PenFed Realty
(316) 393-4905
2 in this area
37 Total Sales
-
Rob Pestinger

Seller's Agent in 2022
Rob Pestinger
Pestinger Real Estate
(316) 650-2606
1 in this area
63 Total Sales
-
Howard Hancock

Buyer's Agent in 2022
Howard Hancock
Berkshire Hathaway PenFed Realty
(316) 640-5373
2 in this area
12 Total Sales
Map
Source: South Central Kansas MLS
MLS Number: 615460
APN: 126-23-0-14-04-007.00
- 136 N Crestway St
- 120 N Terrace Dr
- 105 N Terrace Dr
- 134 N Broadview St
- 230 N Pershing St
- 195 N Dellrose St
- 334 N Crestway St
- 110 N Fountain Ave
- 3903 E Douglas Ave
- 140 S Dellrose St
- 440 N Crestway St
- 4712 E English St
- 4125 E English St
- 204 N Roosevelt St
- 227 S Glendale St
- 528 N Terrace Dr
- 421 N Harding Ave
- 305 S Oliver Ave
- 537 N Fountain St
- 324 S Fountain St
