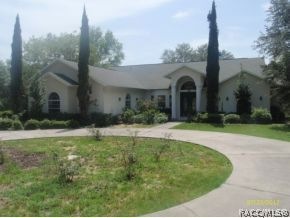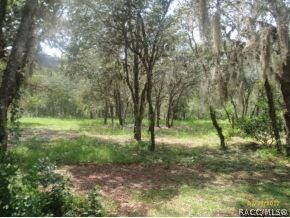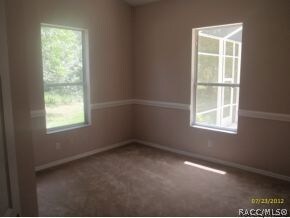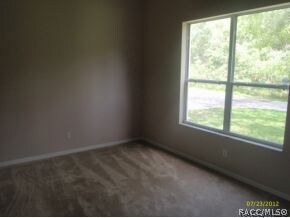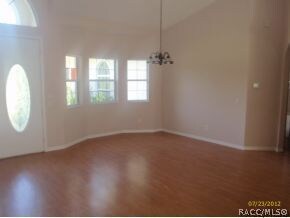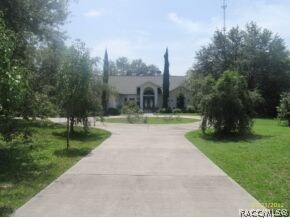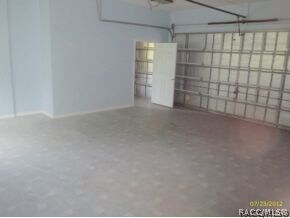
202 N Indianapolis Ave Hernando, FL 34442
Lecanto NeighborhoodEstimated Value: $443,194 - $607,000
Highlights
- In Ground Pool
- Open Floorplan
- Ranch Style House
- Primary Bedroom Suite
- Pine Trees
- Cathedral Ceiling
About This Home
As of August 2012Large Citrus Hills pool home in need of a new family right away. Home features 3/2.5/3 situated on a little over an acre. Interior boasts split plan, large rooms, fireplace, new carpet, large walk in closets, inside laundry room, chef's kitchen, and much more!!! Pool area is great for entertaining. Summer kitchen, outside shower and expansive deck area. Three car garage is air conditioned to keep your prized possessions chill:) Close to shopping, dining, churches, schools and world class golf courses. Schedule your private showing today!!
Last Agent to Sell the Property
RE/MAX Realty One License #3109873 Listed on: 07/25/2012

Last Buyer's Agent
Joel Robinson
Berkshire Hathaway Homeservice License #3245052
Home Details
Home Type
- Single Family
Est. Annual Taxes
- $2,366
Year Built
- Built in 2000
Lot Details
- 1.16 Acre Lot
- Lot Dimensions are 150x338
- Landscaped
- Rectangular Lot
- Level Lot
- Sprinkler System
- Pine Trees
- Wooded Lot
- Property is zoned CRR
HOA Fees
- Property has a Home Owners Association
Parking
- 3 Car Attached Garage
- Garage Door Opener
- Circular Driveway
Home Design
- Ranch Style House
- Block Foundation
- Slab Foundation
- Shingle Roof
- Asphalt Roof
- Stucco
Interior Spaces
- 2,257 Sq Ft Home
- Open Floorplan
- Bookcases
- Cathedral Ceiling
- Wood Burning Fireplace
- Blinds
- Double Door Entry
- Pull Down Stairs to Attic
- Fire and Smoke Detector
Kitchen
- Breakfast Bar
- Double Oven
- Electric Cooktop
- Dishwasher
- Laminate Countertops
- Solid Wood Cabinet
Flooring
- Carpet
- Ceramic Tile
Bedrooms and Bathrooms
- 3 Bedrooms
- Primary Bedroom Suite
- Split Bedroom Floorplan
- Walk-In Closet
- Dual Sinks
- Secondary Bathroom Jetted Tub
- Bathtub with Shower
- Separate Shower
Pool
- In Ground Pool
- Screen Enclosure
Outdoor Features
- Outdoor Kitchen
Schools
- Forest Ridge Elementary School
- Lecanto Middle School
- Lecanto High School
Utilities
- Central Heating and Cooling System
- Well
- Water Heater
- Septic Tank
Community Details
- Citrus Hills Subdivision
Ownership History
Purchase Details
Home Financials for this Owner
Home Financials are based on the most recent Mortgage that was taken out on this home.Purchase Details
Purchase Details
Purchase Details
Home Financials for this Owner
Home Financials are based on the most recent Mortgage that was taken out on this home.Purchase Details
Home Financials for this Owner
Home Financials are based on the most recent Mortgage that was taken out on this home.Purchase Details
Purchase Details
Similar Homes in Hernando, FL
Home Values in the Area
Average Home Value in this Area
Purchase History
| Date | Buyer | Sale Price | Title Company |
|---|---|---|---|
| Gruttadauria Carina | $185,000 | Attorney | |
| Central Mortgage Company | -- | None Available | |
| Central Mortgage Company | -- | None Available | |
| Gruttadauria Carina | $100 | -- | |
| Graff Robert | $52,500 | Residential Title Svcs Inc | |
| Graff Carol C | $324,000 | First Title Company Inc | |
| Gruttadauria Carina | $27,800 | -- | |
| Gruttadauria Carina | $16,500 | -- |
Mortgage History
| Date | Status | Borrower | Loan Amount |
|---|---|---|---|
| Previous Owner | Graff Robert | $282,400 | |
| Previous Owner | Graff Carol C | $105,000 | |
| Previous Owner | Robitaille Sylvain R | $125,000 | |
| Previous Owner | Robitaille Sylvain R | $150,000 |
Property History
| Date | Event | Price | Change | Sq Ft Price |
|---|---|---|---|---|
| 08/23/2012 08/23/12 | Sold | $185,000 | -5.1% | $82 / Sq Ft |
| 07/25/2012 07/25/12 | For Sale | $194,900 | -- | $86 / Sq Ft |
Tax History Compared to Growth
Tax History
| Year | Tax Paid | Tax Assessment Tax Assessment Total Assessment is a certain percentage of the fair market value that is determined by local assessors to be the total taxable value of land and additions on the property. | Land | Improvement |
|---|---|---|---|---|
| 2024 | $3,631 | $277,736 | -- | -- |
| 2023 | $3,631 | $269,647 | $0 | $0 |
| 2022 | $3,399 | $261,793 | $0 | $0 |
| 2021 | $3,264 | $254,168 | $11,390 | $242,778 |
| 2020 | $3,672 | $245,517 | $15,950 | $229,567 |
| 2019 | $3,563 | $238,274 | $12,500 | $225,774 |
| 2018 | $3,296 | $216,500 | $11,480 | $205,020 |
| 2017 | $3,037 | $191,812 | $11,480 | $180,332 |
| 2016 | $3,046 | $185,020 | $11,510 | $173,510 |
| 2015 | $3,042 | $180,409 | $8,410 | $171,999 |
| 2014 | $3,142 | $180,140 | $9,550 | $170,590 |
Agents Affiliated with this Home
-
David Ivory

Seller's Agent in 2012
David Ivory
RE/MAX
(352) 613-4460
2 in this area
118 Total Sales
-
J
Buyer's Agent in 2012
Joel Robinson
Berkshire Hathaway Homeservice
Map
Source: REALTORS® Association of Citrus County
MLS Number: 356725
APN: 19E-18S-18-0110-00570-0170
- 262 N Indianapolis Ave
- 241 N Highview Ave
- 141 S Highview Ave
- 265 S Thayer Ave
- 264 S Highview Ave
- 279 W Pearson St
- 132 S Thayer Ave
- 58 N Bauer Rd
- 159 N Kinglet Ave
- 525 N Fresno Ave
- 8 S Bauer Rd
- 307 N Kinglet Ave
- 56 N Fresno Ave
- 609 W Olympia St
- 597 N Fresno Ave
- 919 W Pearson St
- 271 W Gulf To Lake Hwy
- 893 W Pearson St
- 979 W Pearson St
- 1150 W Tacoma St
- 202 N Indianapolis Ave
- 136 N Indianapolis Ave
- 218 N Indianapolis Ave
- 240 N Indianapolis Ave
- 191 N Indianapolis Ave
- 243 N Indianapolis Ave
- 120 N Indianapolis Ave
- 135 N Indianapolis Ave
- 171 N Conrad Ave
- 261 N Indianapolis Ave
- 80 N Indianapolis Ave
- 180 N Highview Ave
- 160 N Highview Ave
- 216 N Highview Ave
- 291 N Indianpolis Ave
- 140 N Highview Ave
- 275 N Conrad Ave
- 115 N Conrad Ave
- 54 N Indianapolis Ave
- 322 N Indianapolis Ave
