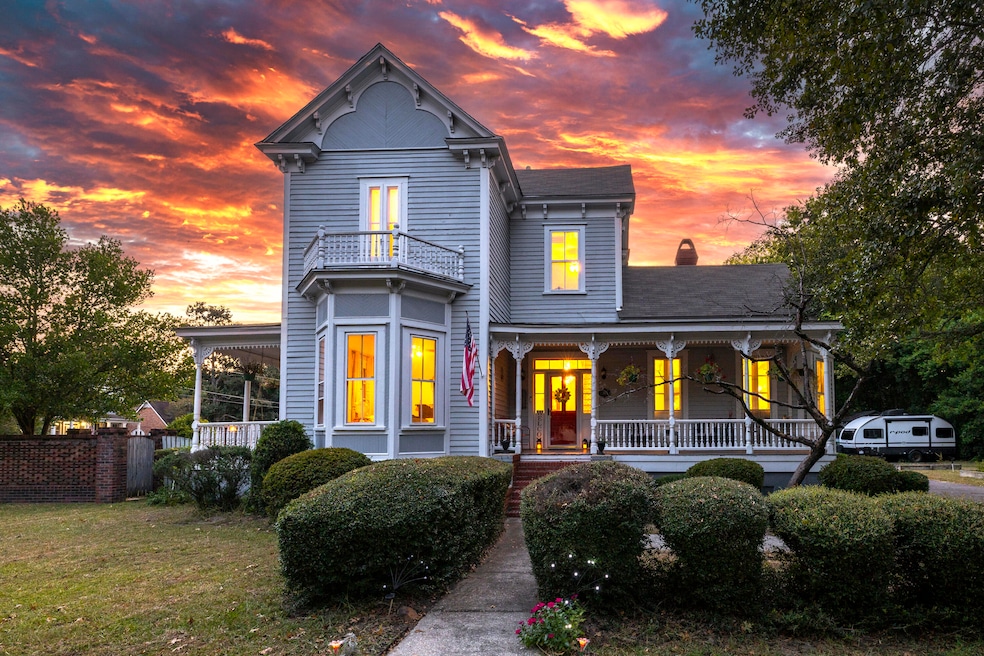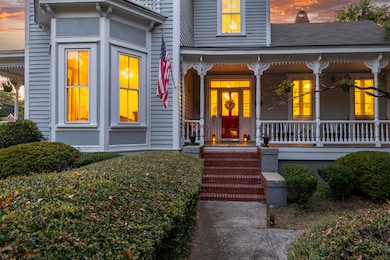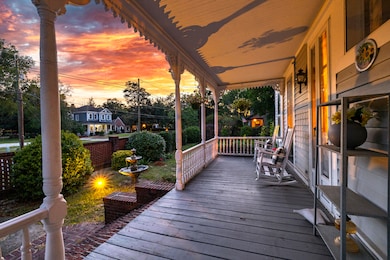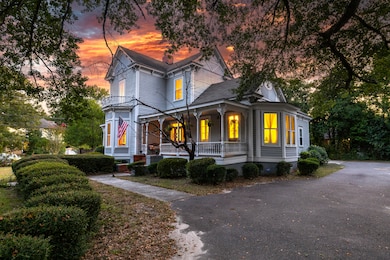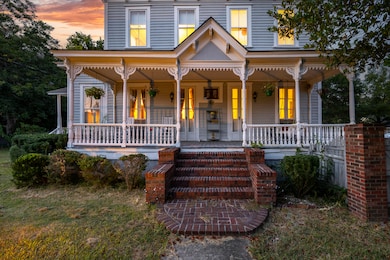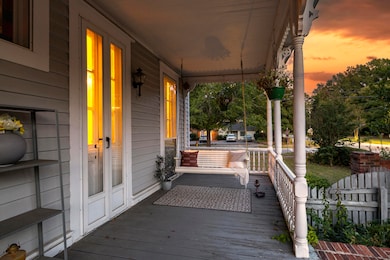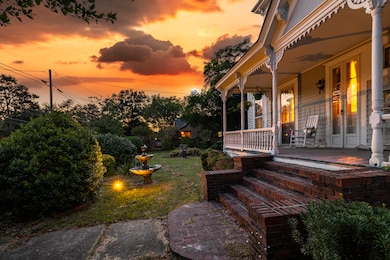202 N Salem Ave Sumter, SC 29150
Hampton Park NeighborhoodEstimated payment $1,845/month
Highlights
- Bridge View
- Wood Flooring
- Great Room
- Cathedral Ceiling
- Victorian Architecture
- Private Yard
About This Home
This beautiful Victorian home is the quintessential historic home in the heart of downtown Sumter. From the large welcoming front porch, you enter a foyer that is adorned with a chandelier giving access to the parlor, sitting room, and formal dining room that has all the classic touches with a modern feel. The sitting room gives entry to a hallway with a bookcase nook leading to the spacious primary bedroom featuring a chandelier and a beautiful bathroom with a claw tub and walk-in shower. The kitchen is easily accessible with granite countertops, stainless steel appliances, farm style sink, and double oven! The eat-in kitchen offers plenty of natural light and access to the formal dining room that does not fail to impress with its bay windows, chandelier, and hidden butler bar! The formal dining room's bay windows open up to the side porch with a porch swing, and a side yard with a beautiful brick fence. The details of this home are waiting to be explored around every corner. There is a gas fireplace as well as beautiful hardwood floors throughout that add to that cozy classical feel. Upstairs you are welcomed by an open hallway that leads to two spacious bedrooms, and an additional bathroom with a claw bathtub including a step-in shower. The property also includes two sheds, and furniture may convey! The HVAC was replaced almost 5 years ago and new heating and air system installed upstairs in 2024. There is plenty of room for entertainment and it is located just steps away from Memorial Park, the brewery, and downtown restaurants/shopping!
Home Details
Home Type
- Single Family
Est. Annual Taxes
- $1,534
Year Built
- Built in 1900
Lot Details
- 0.39 Acre Lot
- Partially Fenced Property
- Brick Fence
- Landscaped
- Private Yard
- Garden
Parking
- 3 Parking Spaces
Property Views
- Bridge
- Neighborhood
Home Design
- Victorian Architecture
- 2-Story Property
- Architectural Shingle Roof
- Wood Siding
Interior Spaces
- 2,544 Sq Ft Home
- Sound System
- Cathedral Ceiling
- Gas Fireplace
- Blinds
- Entrance Foyer
- Great Room
- Living Room
- Dining Room
- Utility Room
- Washer and Electric Dryer Hookup
- Crawl Space
- Fire and Smoke Detector
Kitchen
- Eat-In Kitchen
- Double Oven
- Range
- Microwave
- Dishwasher
- Farmhouse Sink
Flooring
- Wood
- Ceramic Tile
Bedrooms and Bathrooms
- 3 Bedrooms
- Walk-In Closet
Schools
- Willow Drive Elementary School
- Alice Drive Middle School
- Sumter High School
Utilities
- Central Air
- Heating Available
- Cable TV Available
Additional Features
- Accessibility Features
- Shed
Community Details
- No Home Owners Association
Listing and Financial Details
- Auction
- Assessor Parcel Number 228-06-03-074
Map
Home Values in the Area
Average Home Value in this Area
Tax History
| Year | Tax Paid | Tax Assessment Tax Assessment Total Assessment is a certain percentage of the fair market value that is determined by local assessors to be the total taxable value of land and additions on the property. | Land | Improvement |
|---|---|---|---|---|
| 2024 | $1,534 | $8,310 | $1,820 | $6,490 |
| 2023 | $1,534 | $8,310 | $1,820 | $6,490 |
| 2022 | $1,174 | $8,310 | $1,820 | $6,490 |
| 2021 | $1,156 | $8,310 | $1,820 | $6,490 |
| 2020 | $1,156 | $7,850 | $2,010 | $5,840 |
| 2019 | $1,521 | $7,850 | $2,010 | $5,840 |
| 2018 | $1,466 | $7,850 | $2,010 | $5,840 |
| 2017 | $1,496 | $7,850 | $2,010 | $5,840 |
| 2016 | $1,519 | $7,850 | $2,010 | $5,840 |
| 2015 | $1,560 | $7,750 | $2,010 | $5,740 |
| 2014 | $1,560 | $7,780 | $2,010 | $5,770 |
| 2013 | -- | $7,780 | $2,010 | $5,770 |
Property History
| Date | Event | Price | List to Sale | Price per Sq Ft | Prior Sale |
|---|---|---|---|---|---|
| 11/04/2025 11/04/25 | Price Changed | $325,000 | 0.0% | $128 / Sq Ft | |
| 11/04/2025 11/04/25 | For Sale | $325,000 | -4.4% | $128 / Sq Ft | |
| 10/27/2025 10/27/25 | Pending | -- | -- | -- | |
| 09/22/2025 09/22/25 | For Sale | $340,000 | +33.3% | $134 / Sq Ft | |
| 02/21/2023 02/21/23 | Sold | $255,000 | -1.9% | $100 / Sq Ft | View Prior Sale |
| 01/10/2023 01/10/23 | Pending | -- | -- | -- | |
| 01/05/2023 01/05/23 | For Sale | $260,000 | +18.7% | $102 / Sq Ft | |
| 07/07/2020 07/07/20 | Sold | $219,000 | 0.0% | $88 / Sq Ft | View Prior Sale |
| 06/01/2020 06/01/20 | Pending | -- | -- | -- | |
| 02/18/2020 02/18/20 | For Sale | $219,000 | +11.2% | $88 / Sq Ft | |
| 09/26/2014 09/26/14 | Sold | $197,000 | -4.8% | $77 / Sq Ft | View Prior Sale |
| 07/16/2014 07/16/14 | Pending | -- | -- | -- | |
| 05/06/2014 05/06/14 | For Sale | $207,000 | -- | $81 / Sq Ft |
Purchase History
| Date | Type | Sale Price | Title Company |
|---|---|---|---|
| Deed | $255,000 | -- | |
| Deed | $219,000 | None Available | |
| Deed | $219,000 | Curtis And Croft Llc | |
| Deed | $197,000 | -- |
Mortgage History
| Date | Status | Loan Amount | Loan Type |
|---|---|---|---|
| Open | $250,381 | FHA | |
| Previous Owner | $226,884 | VA | |
| Previous Owner | $203,501 | VA |
Source: Sumter Board of REALTORS®
MLS Number: 200636
APN: 228-06-03-074
- 122 N Salem Ave
- 401 W Hampton Ave
- 315 N Salem Ave
- 321 W Hampton Ave
- 404 W Hampton Ave
- 112 Hasel St
- 17 Folsom St
- 30 Church Ct
- 214 Haynsworth St
- 116 Mood Ave
- 118 Mcqueen St
- 5 Glendale Ct
- 35 W Charlotte Ave
- 8 Warren Ct
- 10 Warren Ct
- 35 Wright St
- 9 S Walker Ave
- 407 W Bartlette St
- 15 Warren Ct
- 513 W Calhoun St
- 7 Harby Ave
- 41 W Charlotte Ave
- 25 W Charlotte Ave Unit 1
- 115 Engleside St Unit A
- 115 Engleside St Unit B
- 508 Church St Unit 508 B
- 91 Radcliff Dr
- 326 N Magnolia St
- 901 Miller Rd
- 915 Miller Rd
- 121 Gayle St
- 22 Hackberry Ct
- 530 S Pike Pike E
- 1005 Alice Dr
- 595 Ashton Mill Dr
- 1914 W Oakland Ave
- 610 Archdale Dr Unit D
- 1953 Coral Way
- 1960 Coral Way
- 970 Jessamine Trail
