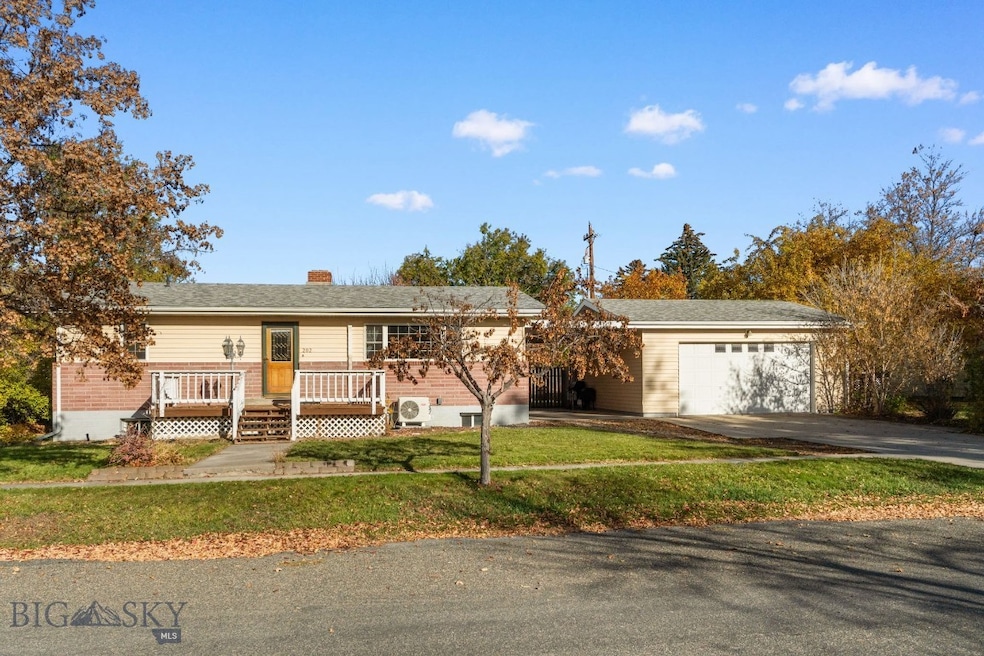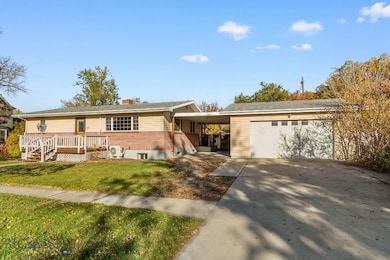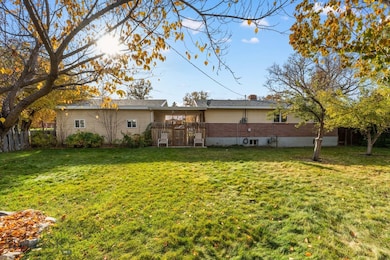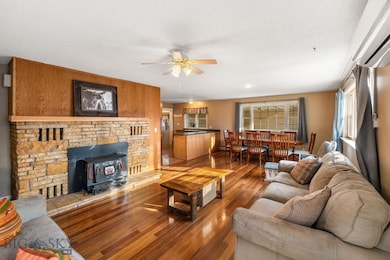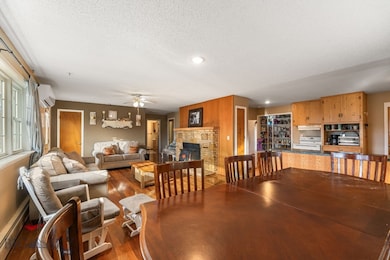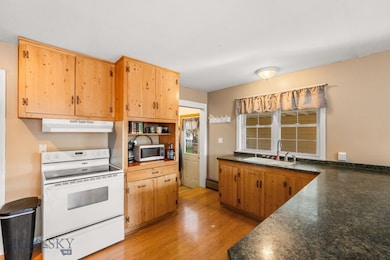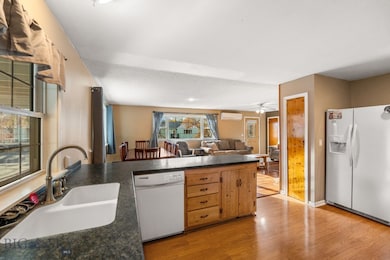202 N Walnut St Townsend, MT 59644
Estimated payment $2,549/month
Highlights
- Guest House
- Deck
- No HOA
- Mountain View
- Lawn
- Home Office
About This Home
Experience serene Montana living in this exceptionally spacious home within walking distance from main streeet of Townsend! This is a DUPLEX with entire RENTABLE DOWNSTAIRS with separate entrance. The detached garage/shop could be a third unit per the city it just needs water installed and finished to an apartment. The possibilities are endless with over 2500 square feet, four bedrooms, two living spaces, and TWO detached garages--perfect for use as a multigenerational home, income property, or spacious hub for all your year round activities! Once inside, you are greeted with sweeping natural light, cozy finishings, and hard to beat functionality. The wide kitchen space opens up into the main dining and living space, perfect for hosting guests for holidays and parties. The secondary living space downstairs is complete with a two additional bedrooms and a second full kitchen, ideal for extended stay guests or a functional mother in-law suite! The outside space perfectly compliments the functionality of the home by providing the peaceful lifestyle sought after in Townsend. The wide open and private fully fenced yard is complimented by established fruit trees and bushes (apple, apricot, cherry, grapes, rhubarb, and raspberries), as well as a greenhouse for growing all types of food. Two exterior two-car garages provide ample space for both cars and equipment or toys--or the possibility to convert into an additional living space or apartment! If you are searching for the perfect balance of peaceful lifestyle and functionality, this is the home for you!!
Home Details
Home Type
- Single Family
Est. Annual Taxes
- $2,363
Year Built
- Built in 1958
Lot Details
- 0.33 Acre Lot
- Landscaped
- Lawn
- Zoning described as R2 - Residential Two-Household Medium Density
Parking
- 4 Car Detached Garage
Home Design
- Shingle Roof
- Asphalt Roof
Interior Spaces
- 2,500 Sq Ft Home
- 1-Story Property
- Family Room
- Living Room
- Dining Room
- Home Office
- Mountain Views
- Fire and Smoke Detector
- Range
- Laundry Room
Bedrooms and Bathrooms
- 4 Bedrooms
- 2 Full Bathrooms
Outdoor Features
- Deck
- Patio
Additional Homes
- Guest House
Utilities
- Cooling System Mounted To A Wall/Window
- Baseboard Heating
Community Details
- No Home Owners Association
Listing and Financial Details
- Assessor Parcel Number 0007C00305
Map
Tax History
| Year | Tax Paid | Tax Assessment Tax Assessment Total Assessment is a certain percentage of the fair market value that is determined by local assessors to be the total taxable value of land and additions on the property. | Land | Improvement |
|---|---|---|---|---|
| 2025 | $2,655 | $462,900 | $0 | $0 |
| 2024 | $2,913 | $333,100 | $0 | $0 |
| 2023 | $3,003 | $343,300 | $0 | $0 |
| 2022 | $2,476 | $230,600 | $0 | $0 |
| 2021 | $1,896 | $230,600 | $0 | $0 |
| 2020 | $2,097 | $190,400 | $0 | $0 |
| 2019 | $1,798 | $179,700 | $0 | $0 |
| 2018 | $1,734 | $167,600 | $0 | $0 |
| 2017 | $1,259 | $167,600 | $0 | $0 |
| 2016 | $1,682 | $165,800 | $0 | $0 |
| 2015 | $1,268 | $165,800 | $0 | $0 |
| 2014 | $915 | $72,345 | $0 | $0 |
Property History
| Date | Event | Price | List to Sale | Price per Sq Ft | Prior Sale |
|---|---|---|---|---|---|
| 10/25/2025 10/25/25 | For Sale | $449,900 | +7.1% | $180 / Sq Ft | |
| 05/25/2023 05/25/23 | Sold | -- | -- | -- | View Prior Sale |
| 02/16/2023 02/16/23 | For Sale | $420,000 | +11.4% | $167 / Sq Ft | |
| 05/27/2022 05/27/22 | Sold | -- | -- | -- | View Prior Sale |
| 04/22/2022 04/22/22 | Pending | -- | -- | -- | |
| 04/13/2022 04/13/22 | For Sale | $377,000 | +32.3% | $159 / Sq Ft | |
| 01/14/2021 01/14/21 | Sold | -- | -- | -- | View Prior Sale |
| 12/15/2020 12/15/20 | Pending | -- | -- | -- | |
| 12/06/2020 12/06/20 | For Sale | $285,000 | +21.3% | $113 / Sq Ft | |
| 12/24/2019 12/24/19 | Sold | -- | -- | -- | View Prior Sale |
| 11/08/2019 11/08/19 | Pending | -- | -- | -- | |
| 09/26/2019 09/26/19 | For Sale | $235,000 | -- | $99 / Sq Ft |
Purchase History
| Date | Type | Sale Price | Title Company |
|---|---|---|---|
| Deed | $416,515 | Rocky Mtn Title Gnty | |
| Grant Deed | $326,563 | Other | |
| Grant Deed | -- | Rocky Mtn Title & Insured Clos | |
| Grant Deed | -- | -- | |
| Deed | -- | -- |
Mortgage History
| Date | Status | Loan Amount | Loan Type |
|---|---|---|---|
| Open | $412,392 | Construction | |
| Previous Owner | $261,250 | Construction |
Source: Big Sky Country MLS
MLS Number: 406677
APN: 43-1591-31-1-17-09-0000
- 132 N Walnut St
- 415 Broadway St Unit 4
- 804 Broadway St
- 140 S Cedar St
- 411 N Spruce St
- 133 S Pine St
- 513 N Spruce St
- Tbd U S 12
- TBD S Spruce St
- 302 S Spruce St
- 427 S Spruce St
- 508 S Walnut St
- 514 Elm St
- 84 River Rd
- 4 Deer Path
- 10 Sautter Ln
- Lot 18 Sharon Loop
- LOT 15 Sharon Loop
- 71 Fritsche Ln
- 73 Springville Ln
- 709 S Oak St Unit 2
- 22 Woodchuck Lp
- 510 E King St Unit 510 B
- 124 W Main St Unit 3
- 3710 Appellate Ave
- 3294 Cabernet Dr Unit 3294 Cabernet
- 624 S California St
- 2115 Missoula Ave
- 2470 York Rd Unit 4
- 1033 12th Ave
- 1430 E Lyndale Ave
- 1314.5 Phoenix Ave
- 1221 Walnut St
- 1215 Walnut St
- 2845 N Sanders St
- 1930 Tiger Ave
- 471 Paxon St
