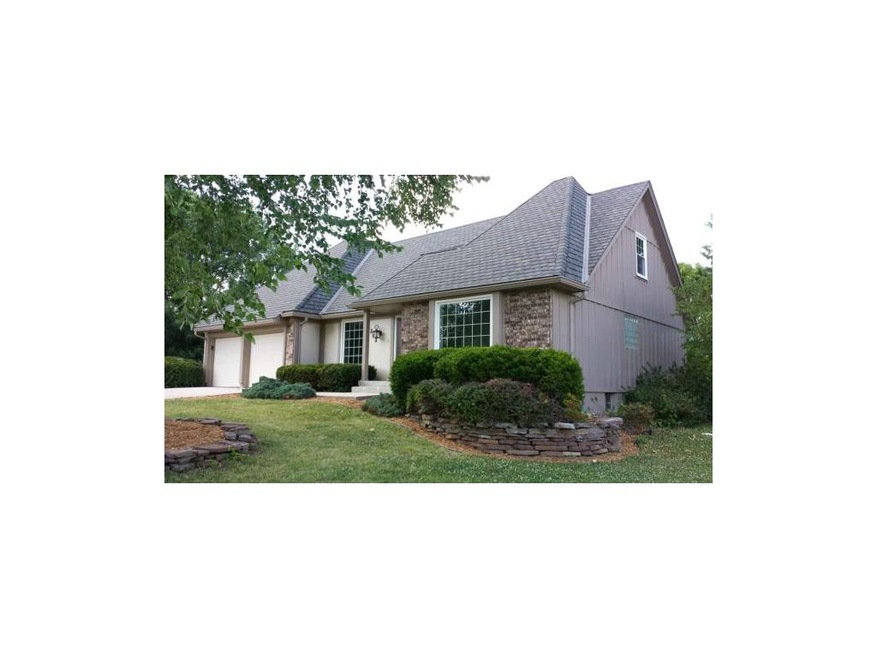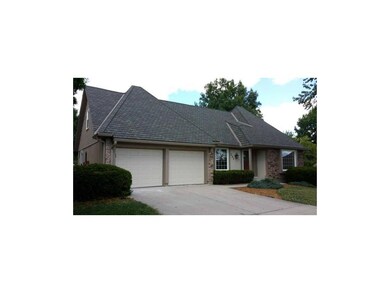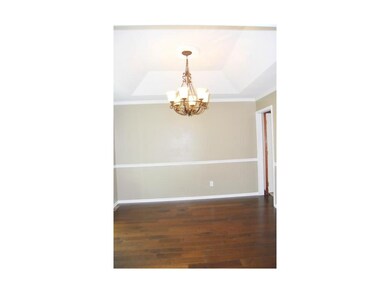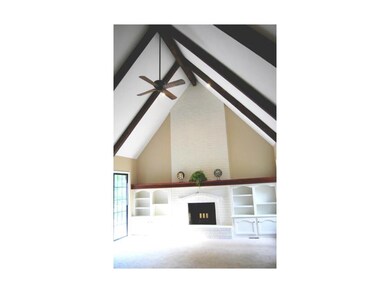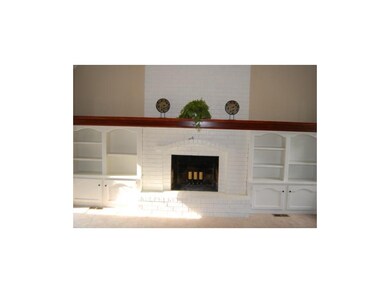
202 NW Bramble Trail Ct Lees Summit, MO 64064
Chapel Ridge NeighborhoodHighlights
- Golf Course Community
- 33,541 Sq Ft lot
- Clubhouse
- Hazel Grove Elementary School Rated A
- Lake Privileges
- Deck
About This Home
As of September 2018CHARMING REMODELED SPACIOUS COTTAGE! All new almost everything, paint, flooring & carpet, etc. Wood floors in study, dining room & kitchen. New carpet in other rooms. Fresh paint to lighten & brighten up the home. Master Bath enlarged with huge European shower with 10 shower heads! Kitchen with granite, wood floors, stainless appliances & 2 pantries. You won't believe this cool Library/Study with a custom built-in reading nook, wood floors & a huge thermal window to look out on to the cul-de-sac as you work. ALMOST AN ACRE OF LAND! You'll want to entertain in this huge yard. Perfect for a pool, gazebo, volleyball, etc. Large double deck & privacy fence, too. Access to Lakewood Way from back fence. Plus you have all the wonderful Lakewood Amenities! Newr lifetime roof, large bdrooms, gigantic basement.
Last Agent to Sell the Property
Lotus Key Homes LLC License #2011035914 Listed on: 08/06/2014
Last Buyer's Agent
Al Klawuhn
Keller Williams KC North License #SP00229288
Home Details
Home Type
- Single Family
Est. Annual Taxes
- $3,748
Year Built
- Built in 1978
Lot Details
- 0.77 Acre Lot
- Cul-De-Sac
- Privacy Fence
- Wood Fence
HOA Fees
- $103 Monthly HOA Fees
Parking
- 2 Car Attached Garage
- Garage Door Opener
Home Design
- Traditional Architecture
- Composition Roof
- Board and Batten Siding
Interior Spaces
- Wet Bar: Ceramic Tiles, Carpet, Ceiling Fan(s), Walk-In Closet(s), All Window Coverings, Double Vanity, Shower Over Tub, Granite Counters, Separate Shower And Tub, Wood Floor, Built-in Features, Hardwood, Plantation Shutters, Kitchen Island, Pantry, Vinyl
- Built-In Features: Ceramic Tiles, Carpet, Ceiling Fan(s), Walk-In Closet(s), All Window Coverings, Double Vanity, Shower Over Tub, Granite Counters, Separate Shower And Tub, Wood Floor, Built-in Features, Hardwood, Plantation Shutters, Kitchen Island, Pantry, Vinyl
- Vaulted Ceiling
- Ceiling Fan: Ceramic Tiles, Carpet, Ceiling Fan(s), Walk-In Closet(s), All Window Coverings, Double Vanity, Shower Over Tub, Granite Counters, Separate Shower And Tub, Wood Floor, Built-in Features, Hardwood, Plantation Shutters, Kitchen Island, Pantry, Vinyl
- Skylights
- Shades
- Plantation Shutters
- Drapes & Rods
- Great Room with Fireplace
- Formal Dining Room
- Den
- Library
- Attic Fan
- Fire and Smoke Detector
Kitchen
- Electric Oven or Range
- Recirculated Exhaust Fan
- Dishwasher
- Granite Countertops
- Laminate Countertops
- Disposal
Flooring
- Wood
- Wall to Wall Carpet
- Linoleum
- Laminate
- Stone
- Ceramic Tile
- Luxury Vinyl Plank Tile
- Luxury Vinyl Tile
Bedrooms and Bathrooms
- 4 Bedrooms
- Cedar Closet: Ceramic Tiles, Carpet, Ceiling Fan(s), Walk-In Closet(s), All Window Coverings, Double Vanity, Shower Over Tub, Granite Counters, Separate Shower And Tub, Wood Floor, Built-in Features, Hardwood, Plantation Shutters, Kitchen Island, Pantry, Vinyl
- Walk-In Closet: Ceramic Tiles, Carpet, Ceiling Fan(s), Walk-In Closet(s), All Window Coverings, Double Vanity, Shower Over Tub, Granite Counters, Separate Shower And Tub, Wood Floor, Built-in Features, Hardwood, Plantation Shutters, Kitchen Island, Pantry, Vinyl
- Double Vanity
- Bathtub with Shower
Basement
- Basement Fills Entire Space Under The House
- Sump Pump
Outdoor Features
- Lake Privileges
- Deck
- Enclosed patio or porch
- Playground
Schools
- Hazel Grove Elementary School
- Lee's Summit North High School
Additional Features
- City Lot
- Central Heating and Cooling System
Listing and Financial Details
- Assessor Parcel Number 43-420-04-03-00-0-00-000
Community Details
Overview
- Association fees include all amenities, snow removal
- Lakewood Subdivision
Amenities
- Clubhouse
Recreation
- Golf Course Community
- Tennis Courts
- Community Pool
- Trails
Ownership History
Purchase Details
Purchase Details
Home Financials for this Owner
Home Financials are based on the most recent Mortgage that was taken out on this home.Purchase Details
Home Financials for this Owner
Home Financials are based on the most recent Mortgage that was taken out on this home.Purchase Details
Purchase Details
Home Financials for this Owner
Home Financials are based on the most recent Mortgage that was taken out on this home.Similar Homes in Lees Summit, MO
Home Values in the Area
Average Home Value in this Area
Purchase History
| Date | Type | Sale Price | Title Company |
|---|---|---|---|
| Deed | -- | None Listed On Document | |
| Warranty Deed | -- | Platinum Title Llc | |
| Warranty Deed | -- | Kansas City Title Inc | |
| Interfamily Deed Transfer | -- | None Available | |
| Warranty Deed | -- | Security Land Title Company |
Mortgage History
| Date | Status | Loan Amount | Loan Type |
|---|---|---|---|
| Previous Owner | $180,000 | New Conventional | |
| Previous Owner | $190,000 | New Conventional | |
| Previous Owner | $250,889 | FHA | |
| Previous Owner | $257,254 | FHA | |
| Previous Owner | $192,000 | New Conventional | |
| Previous Owner | $24,000 | New Conventional | |
| Previous Owner | $168,000 | Purchase Money Mortgage | |
| Closed | $21,000 | No Value Available |
Property History
| Date | Event | Price | Change | Sq Ft Price |
|---|---|---|---|---|
| 09/18/2018 09/18/18 | Sold | -- | -- | -- |
| 09/18/2018 09/18/18 | Pending | -- | -- | -- |
| 09/18/2018 09/18/18 | For Sale | $332,500 | +25.5% | $136 / Sq Ft |
| 09/30/2014 09/30/14 | Sold | -- | -- | -- |
| 08/10/2014 08/10/14 | Pending | -- | -- | -- |
| 08/05/2014 08/05/14 | For Sale | $265,000 | -- | $108 / Sq Ft |
Tax History Compared to Growth
Tax History
| Year | Tax Paid | Tax Assessment Tax Assessment Total Assessment is a certain percentage of the fair market value that is determined by local assessors to be the total taxable value of land and additions on the property. | Land | Improvement |
|---|---|---|---|---|
| 2024 | $3,802 | $52,659 | $13,703 | $38,956 |
| 2023 | $3,775 | $52,659 | $13,703 | $38,956 |
| 2022 | $4,785 | $59,280 | $22,534 | $36,746 |
| 2021 | $4,884 | $59,280 | $22,534 | $36,746 |
| 2020 | $4,481 | $53,857 | $22,534 | $31,323 |
| 2019 | $4,359 | $53,857 | $22,534 | $31,323 |
| 2018 | $921,482 | $45,686 | $6,012 | $39,674 |
| 2017 | $3,783 | $45,686 | $6,012 | $39,674 |
| 2016 | $3,783 | $42,940 | $7,809 | $35,131 |
| 2014 | $3,773 | $41,973 | $7,299 | $34,674 |
Agents Affiliated with this Home
-
David Van Noy Jr.

Seller's Agent in 2018
David Van Noy Jr.
Van Noy Real Estate
(816) 536-7653
6 in this area
303 Total Sales
-
Nathan Smith

Buyer's Agent in 2018
Nathan Smith
Compass Realty Group
(816) 588-3831
69 Total Sales
-
Loni Bernard

Seller's Agent in 2014
Loni Bernard
Lotus Key Homes LLC
(816) 699-7646
94 Total Sales
-
A
Buyer's Agent in 2014
Al Klawuhn
Keller Williams KC North
Map
Source: Heartland MLS
MLS Number: 1897879
APN: 43-420-04-03-00-0-00-000
- 4616 NW Bramble Trail
- 302 NW Bramble Trail Cir
- 7120 Lee's Summit Rd
- 7140 Lee's Summit Rd
- 7130 Lee's Summit Rd
- 7100 Lee's Summit Rd
- 220 NW Aspen St
- 218 NW Aspen St
- 220 NW Locust St
- 218 NW Locust St
- 219 NW Locust St
- 218 NE Bayview Dr
- 129 NE Edgewater Dr
- 234 NE Bayview Dr
- 4900 NE Maybrook Rd
- 212 NE Landings Cir
- 208 NE Landings Cir
- 264 NE Edgewater Dr
- 4017 NE Woodridge Dr
- 4011 NE Woodridge Dr
