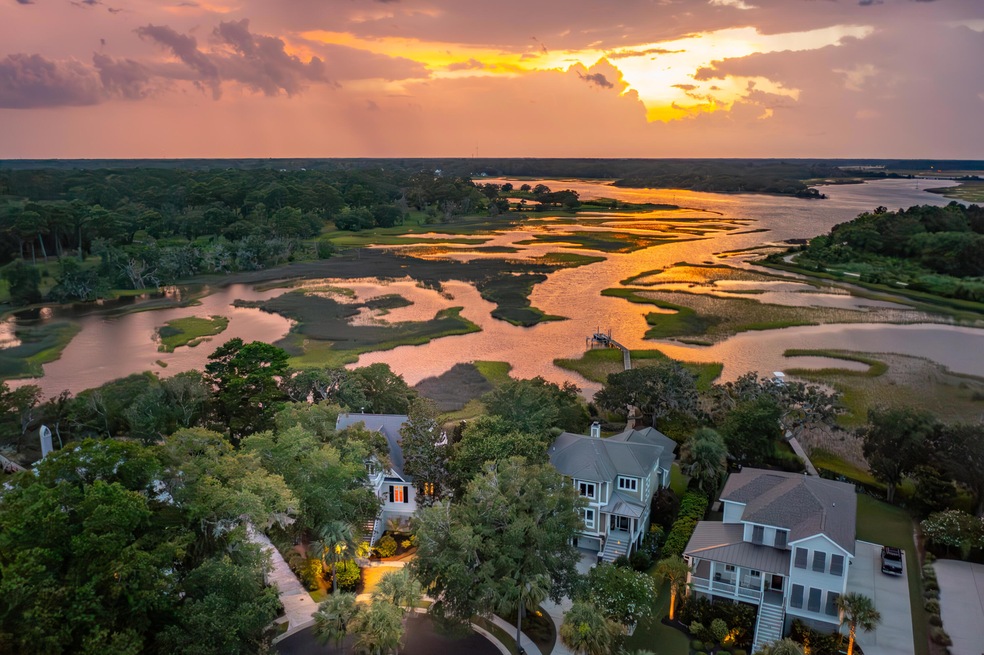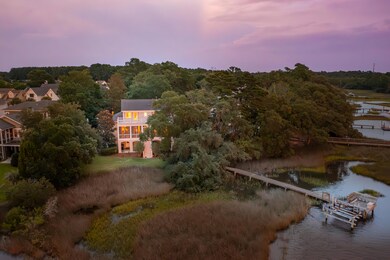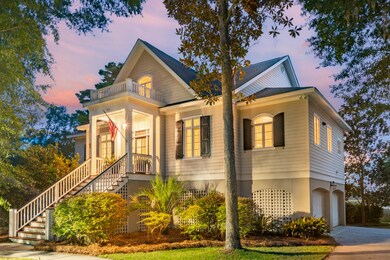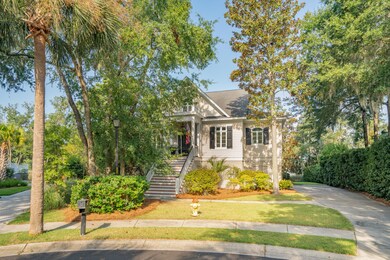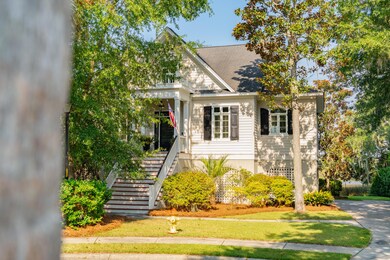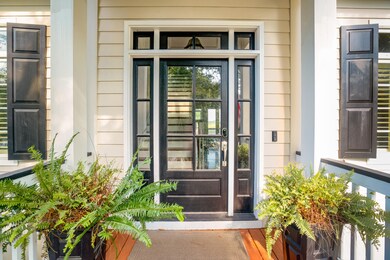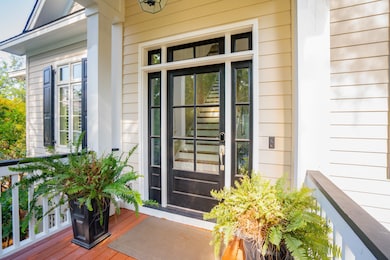
202 Old Hickory Crossing Johns Island, SC 29455
Johns Island NeighborhoodHighlights
- Pier or Dock
- Gated Community
- Wood Flooring
- Boat Lift
- Traditional Architecture
- High Ceiling
About This Home
As of November 2024Come Quickly, Have Found Heaven - a private dock with lift and expansive waterfront views across the most scenic marsh in the Lowcountry awaits! This lovely modern home offers a serene oasis behind the private walls of John's Island Grimball Gates community. This property, with a downstairs primary suite, offers tranquil views of the tidal marshes and Intracoastal Waterway, as well as a coveted sunset scene. The elevated construction home provides a double-height foyer, a nice open floor plan, and an updated kitchen with a huge island perfect for entertaining. A comfortable and private office sits at the front of the home, perfect for the work-from-home professional. The living room/great room opens out to the screened-in porch to take full advantage of the stunning views.The primary suite offers a spacious bath and generous closet space, and a nice-sized laundry room and powder room grace the first floor which ensure easy access for a modern lifestyle. Upstairs provides access to a lovely ensuite bedroom, which could be a secondary primary, and two additional bedrooms sharing a hall bath. This marshfront property possesses a brand new roof installed in 2024. Not only well-built and well-maintained, this home uniquely showcases the Lowcountry's beauty. Welcome to 202 Old Hickory Crossing!
Last Agent to Sell the Property
Daniel Ravenel Sotheby's International Realty License #83803
Home Details
Home Type
- Single Family
Est. Annual Taxes
- $3,902
Year Built
- Built in 2005
Lot Details
- 0.29 Acre Lot
- Cul-De-Sac
- Well Sprinkler System
- Tidal Wetland on Lot
HOA Fees
- $146 Monthly HOA Fees
Parking
- 2 Car Garage
- Garage Door Opener
Home Design
- Traditional Architecture
- Pillar, Post or Pier Foundation
- Architectural Shingle Roof
- Cement Siding
- Stucco
Interior Spaces
- 2,229 Sq Ft Home
- 2-Story Property
- Smooth Ceilings
- High Ceiling
- Ceiling Fan
- Gas Log Fireplace
- Entrance Foyer
- Great Room with Fireplace
- Formal Dining Room
- Utility Room with Study Area
- Laundry Room
- Home Security System
- Dishwasher
Flooring
- Wood
- Ceramic Tile
Bedrooms and Bathrooms
- 4 Bedrooms
- Walk-In Closet
- Garden Bath
Outdoor Features
- Boat Lift
- Covered patio or porch
Schools
- Angel Oak Elementary School
- Haut Gap Middle School
- St. Johns High School
Utilities
- Central Air
- Heat Pump System
Community Details
Overview
- Grimball Gates Subdivision
Recreation
- Pier or Dock
- RV or Boat Storage in Community
- Trails
Security
- Gated Community
Ownership History
Purchase Details
Home Financials for this Owner
Home Financials are based on the most recent Mortgage that was taken out on this home.Purchase Details
Home Financials for this Owner
Home Financials are based on the most recent Mortgage that was taken out on this home.Purchase Details
Purchase Details
Home Financials for this Owner
Home Financials are based on the most recent Mortgage that was taken out on this home.Purchase Details
Home Financials for this Owner
Home Financials are based on the most recent Mortgage that was taken out on this home.Map
Similar Homes in Johns Island, SC
Home Values in the Area
Average Home Value in this Area
Purchase History
| Date | Type | Sale Price | Title Company |
|---|---|---|---|
| Deed | $1,375,000 | None Listed On Document | |
| Deed | $1,375,000 | None Listed On Document | |
| Deed | $775,000 | None Available | |
| Interfamily Deed Transfer | -- | -- | |
| Deed | $298,000 | -- | |
| Deed | $190,000 | -- |
Mortgage History
| Date | Status | Loan Amount | Loan Type |
|---|---|---|---|
| Open | $1,100,000 | New Conventional | |
| Closed | $1,100,000 | New Conventional | |
| Previous Owner | $600,000 | Credit Line Revolving | |
| Previous Owner | $320,000 | Credit Line Revolving | |
| Previous Owner | $213,120 | Future Advance Clause Open End Mortgage |
Property History
| Date | Event | Price | Change | Sq Ft Price |
|---|---|---|---|---|
| 11/18/2024 11/18/24 | Sold | $1,375,000 | -3.5% | $617 / Sq Ft |
| 09/27/2024 09/27/24 | For Sale | $1,425,000 | +83.9% | $639 / Sq Ft |
| 09/28/2017 09/28/17 | Sold | $775,000 | 0.0% | $304 / Sq Ft |
| 08/29/2017 08/29/17 | Pending | -- | -- | -- |
| 08/01/2017 08/01/17 | For Sale | $775,000 | -- | $304 / Sq Ft |
Tax History
| Year | Tax Paid | Tax Assessment Tax Assessment Total Assessment is a certain percentage of the fair market value that is determined by local assessors to be the total taxable value of land and additions on the property. | Land | Improvement |
|---|---|---|---|---|
| 2023 | $4,052 | $31,620 | $0 | $0 |
| 2022 | $3,803 | $31,620 | $0 | $0 |
| 2021 | $3,993 | $31,620 | $0 | $0 |
| 2020 | $4,143 | $31,620 | $0 | $0 |
| 2019 | $4,134 | $31,000 | $0 | $0 |
| 2017 | $3,524 | $27,310 | $0 | $0 |
| 2016 | $3,374 | $27,310 | $0 | $0 |
| 2015 | $3,490 | $27,310 | $0 | $0 |
| 2014 | $3,139 | $0 | $0 | $0 |
| 2011 | -- | $0 | $0 | $0 |
Source: CHS Regional MLS
MLS Number: 24025158
APN: 283-00-00-428
- 217 Old Hickory Crossing
- 601 King Haven Ln
- 545 Two Mile Run
- 571 Main Rd
- 587 Main Rd
- 2020 Parish House Cir
- 2055 Parish House Cir
- 769 Main Rd
- 0 Main Rd Unit 22009574
- 3874 Srevir St
- 3586 Kitford Rd
- 3924 Regal Oak Ln
- 3552 Old Ferry Rd
- 3531 Old Ferry Rd
- 4029 Gift Blvd
- 3687 Hilton Dr
- 4205 Cobble Trot Way
- 4155 Jean Laffite Rd
- 1 Marshfield Rd
- 3906 Heron Marsh Cir
