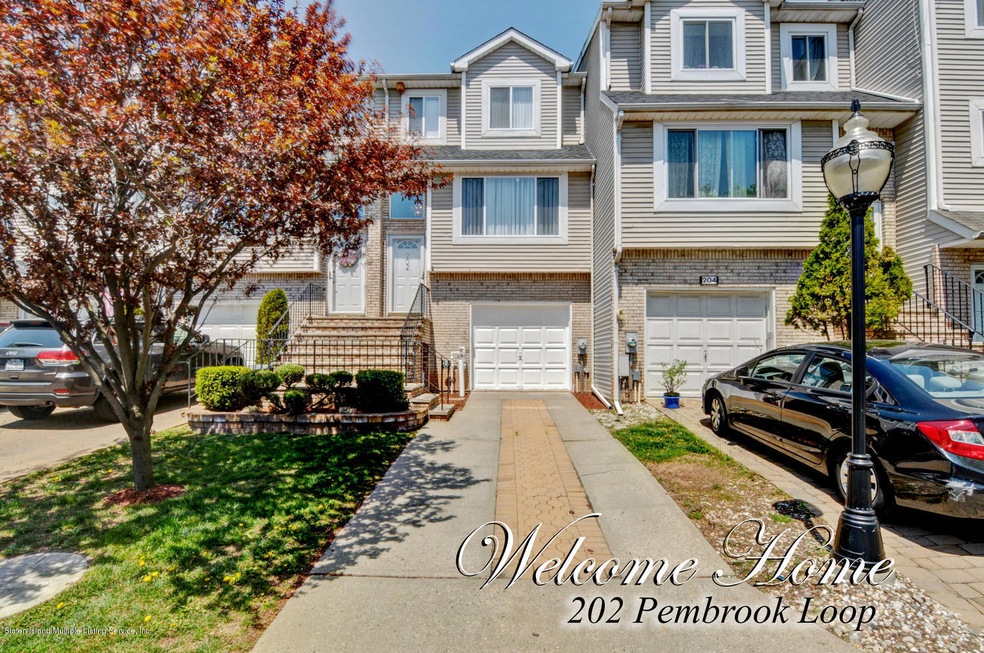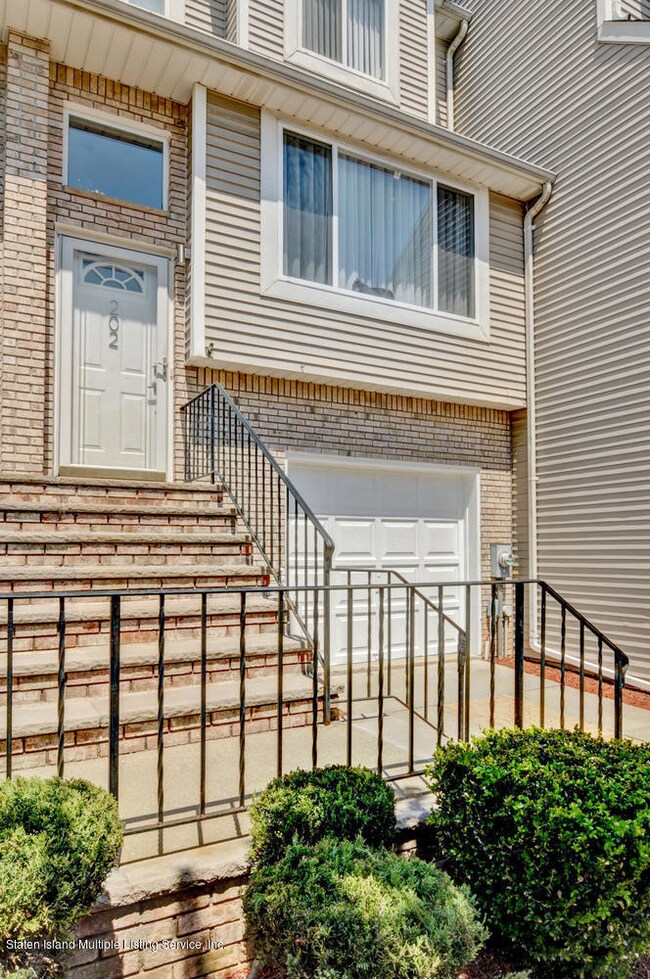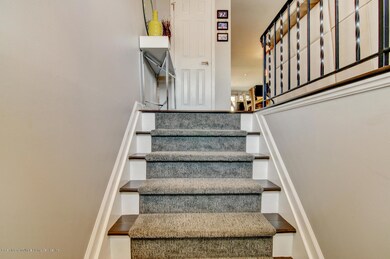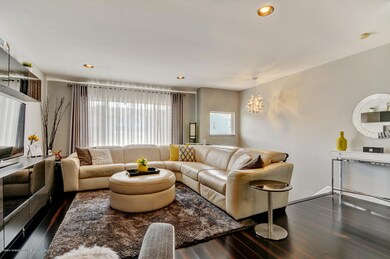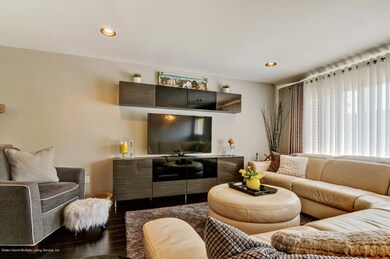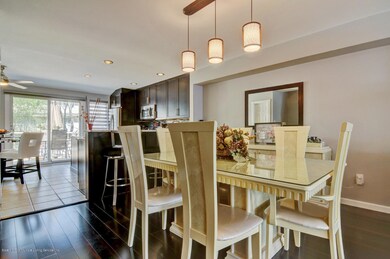
202 Pembrook Loop Staten Island, NY 10309
Woodrow NeighborhoodHighlights
- Above Ground Pool
- Clubhouse
- Window or Skylight in Bathroom
- P.S. 6 Cpl Allan F Kivlehan School Rated A-
- Deck
- Balcony
About This Home
As of January 2025Move to Sharrotts Estates! Live in this over sized 18' wide 2,000+ square foot three bedroom three bathroom open floor plan home with a large family room and garage. This beautiful home has been upgraded with Bamboo floors, New Eat in Kitchen with soft touch draws, Island, Granite Top, Breakfast Bar, Stainless steel Appliances and built in pantry. The open floor plan and expansive 50' deep yard with a shade patio, Sun deck and pool are great for entertaining family and friends!
Last Agent to Sell the Property
Marissa Del Rio
Martino Charles J.
Last Buyer's Agent
Kim Limoncelli
Weichert Realtors Appleseed Group License #40LI0840772
Home Details
Home Type
- Single Family
Est. Annual Taxes
- $4,448
Year Built
- Built in 1993
Lot Details
- 2,196 Sq Ft Lot
- Lot Dimensions are 18x122
- Fenced
- Back and Front Yard
- Property is zoned R3-2
HOA Fees
- $90 Monthly HOA Fees
Parking
- 1 Car Attached Garage
- Garage Door Opener
- Off-Street Parking
Home Design
- Brick Exterior Construction
- Vinyl Siding
Interior Spaces
- 2,160 Sq Ft Home
- 3-Story Property
- Ceiling Fan
- Open Floorplan
- Home Security System
Kitchen
- Eat-In Kitchen
- Microwave
- Dishwasher
Bedrooms and Bathrooms
- 3 Bedrooms
- Separate Shower in Primary Bathroom
- Window or Skylight in Bathroom
Outdoor Features
- Above Ground Pool
- Balcony
- Deck
Utilities
- Forced Air Heating System
- Heating System Uses Natural Gas
- 220 Volts
Listing and Financial Details
- Legal Lot and Block 0040 / 07319
- Assessor Parcel Number 07319-0040
Community Details
Overview
- Association fees include snow removal, clubhouse
Amenities
- Clubhouse
Recreation
- Community Pool
Map
Home Values in the Area
Average Home Value in this Area
Property History
| Date | Event | Price | Change | Sq Ft Price |
|---|---|---|---|---|
| 01/10/2025 01/10/25 | Sold | $730,000 | +0.1% | $338 / Sq Ft |
| 11/04/2024 11/04/24 | Pending | -- | -- | -- |
| 10/08/2024 10/08/24 | For Sale | $729,000 | +32.8% | $338 / Sq Ft |
| 07/12/2018 07/12/18 | Sold | $549,000 | 0.0% | $254 / Sq Ft |
| 05/24/2018 05/24/18 | Pending | -- | -- | -- |
| 05/04/2018 05/04/18 | For Sale | $549,000 | -- | $254 / Sq Ft |
Tax History
| Year | Tax Paid | Tax Assessment Tax Assessment Total Assessment is a certain percentage of the fair market value that is determined by local assessors to be the total taxable value of land and additions on the property. | Land | Improvement |
|---|---|---|---|---|
| 2024 | $5,755 | $36,060 | $5,640 | $30,420 |
| 2023 | $5,463 | $28,298 | $4,852 | $23,446 |
| 2022 | $5,043 | $35,520 | $6,780 | $28,740 |
| 2021 | $5,316 | $31,560 | $6,780 | $24,780 |
| 2020 | $5,312 | $27,240 | $6,780 | $20,460 |
| 2019 | $4,936 | $28,020 | $6,780 | $21,240 |
| 2018 | $4,510 | $23,582 | $6,406 | $17,176 |
| 2017 | $4,236 | $22,248 | $5,971 | $16,277 |
| 2016 | $4,138 | $22,248 | $6,207 | $16,041 |
| 2015 | $3,693 | $22,080 | $5,351 | $16,729 |
| 2014 | $3,693 | $20,831 | $5,363 | $15,468 |
Mortgage History
| Date | Status | Loan Amount | Loan Type |
|---|---|---|---|
| Open | $750,000 | New Conventional | |
| Closed | $745,695 | VA | |
| Previous Owner | $8,288 | New Conventional | |
| Previous Owner | $418,000 | New Conventional | |
| Previous Owner | $422,730 | New Conventional | |
| Previous Owner | $210,000 | Credit Line Revolving | |
| Previous Owner | $155,000 | Stand Alone Second | |
| Previous Owner | $40,000 | Credit Line Revolving | |
| Previous Owner | $70,000 | Credit Line Revolving | |
| Previous Owner | $175,000 | Unknown | |
| Previous Owner | $50,000 | Credit Line Revolving | |
| Previous Owner | $25,000 | Stand Alone Second | |
| Previous Owner | $155,726 | FHA |
Deed History
| Date | Type | Sale Price | Title Company |
|---|---|---|---|
| Bargain Sale Deed | $730,000 | None Listed On Document | |
| Bargain Sale Deed | $549,000 | First American Title Insuran | |
| Deed | $177,000 | Commonwealth Land Title Ins |
Similar Homes in Staten Island, NY
Source: Staten Island Multiple Listing Service
MLS Number: 1119028
APN: 07319-0040
- 59 Pembrook Loop
- 28 Mandy Ct
- 19 Woodrose Ln
- 24 White Oak Ln
- 36 Sharrotts Ln
- 78 Darnell Ln
- 91 El Camino Loop
- 75 Herrick Ave
- 37 Red Cedar Ln
- 19 Ostrich Ct
- 24 Ostrich Ct
- 49 El Camino Loop
- 622 Bloomingdale Rd
- 60 Dexter Ave
- 74 Pitney Ave
- 1090 Sheldon Ave
- 1083 Sheldon Ave
- 0 Bromley Ave Unit 2407079
- 0 Veterans Rd E
- 1527 Woodrow Rd
