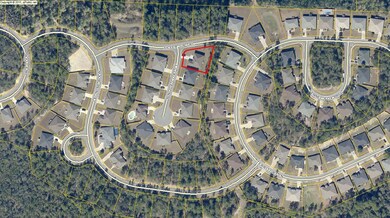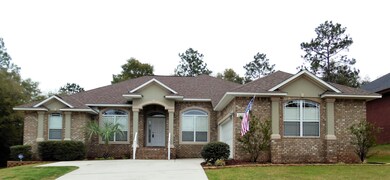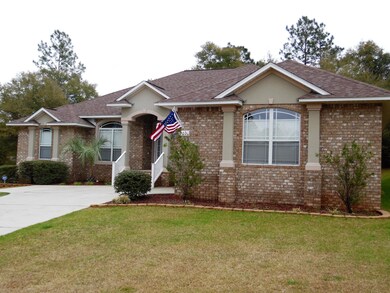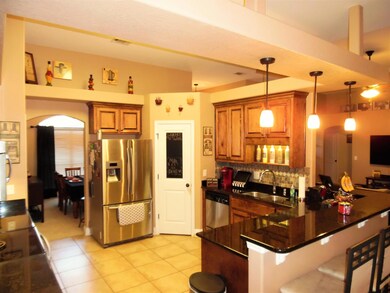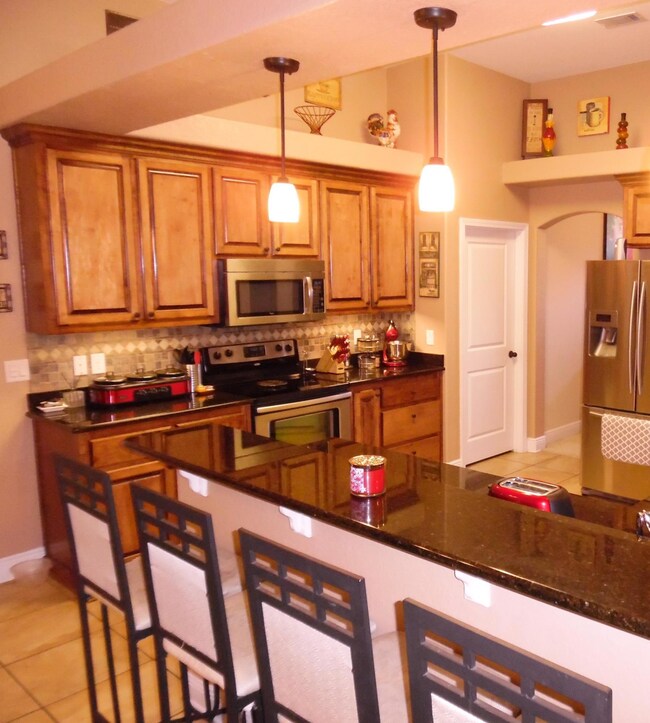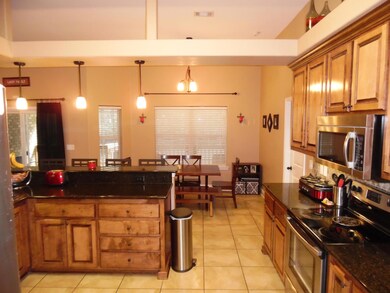
202 Pinque Coat Ct Crestview, FL 32536
Highlights
- Contemporary Architecture
- Corner Lot
- Covered patio or porch
- Vaulted Ceiling
- Great Room
- Walk-In Pantry
About This Home
As of August 2021Close to 7th SPECIAL FORCES and all bases. GORGEOUS! GORGEOUS! GORGEOUS! Beautiful corner lot of a very quite cul-de-sac in Fox Valley built in 2010. This home has everything, PLUS the EXTRAS you are looking for! 3 Full Baths, a Mother In Law Suite, Large Covered Patio. Walls are complimented by eye catching knock down finish, bull nose corners, and arched openings. Antique bronze lighting fixtures throughout, ceiling fans in all bedrooms and living room, granite counter tops in the kitchen with a rustic tile back splash and under cabinet lighting, stainless steel appliances, and granite counters in all of the bathrooms. Seller pays most Closing Cost and will provide a 1 year Home Warranty. Seller just had Home Inspection completed for you. Make an appointment to see this home today!MORE Home also features a Courtyard Entry with oversized 2 car garage and tons of room for extra storage. Floor plan includes a formal dining room, breakfast nook, open sitting area, over sized laundry room, and very spacious kitchen with counter bar which easily seats up to four. Master suite layout includes two walk-in closets, separate tub and shower, two sinks, and large frosted window. One bedroom and bathroom are situated at the rear of the home creating a mother-in-law or guest suite. Exterior has a covered porch in the rear of the house equipped with flood lights on the outer corners to provide adequate lighting with a private access through Master Bedroom. The 10-12 foot ceilings with trays provide a very open and spacious feel to the entire home. All windows feature interior faux wood slat blinds and exterior hurricane covers. (Curtains in photos are not included in sale) Electric fireplace with remote in the living area provides plenty of warmth as well as year round air purification. Seller pays most Closing Cost and will provide a 1 year Home Warranty. Seller just had Home Inspection completed for you. Make an appointment to see this home today!
Last Agent to Sell the Property
Bethany Zaal & Travis W. Zaal, Team Zaal
ERA American Real Estate License #no data
Home Details
Home Type
- Single Family
Est. Annual Taxes
- $5,686
Year Built
- Built in 2010
Lot Details
- 0.32 Acre Lot
- Corner Lot
- Sprinkler System
- Property is zoned City, Resid Single Family
HOA Fees
- $50 Monthly HOA Fees
Parking
- 2 Car Garage
- Automatic Garage Door Opener
Home Design
- Contemporary Architecture
- Brick Exterior Construction
- Dimensional Roof
- Ridge Vents on the Roof
- Composition Shingle Roof
- Vinyl Trim
Interior Spaces
- 2,385 Sq Ft Home
- 1-Story Property
- Coffered Ceiling
- Tray Ceiling
- Vaulted Ceiling
- Ceiling Fan
- Fireplace
- Double Pane Windows
- Insulated Doors
- Great Room
- Living Room
- Breakfast Room
- Dining Room
- Pull Down Stairs to Attic
- Fire and Smoke Detector
- Exterior Washer Dryer Hookup
Kitchen
- Walk-In Pantry
- Electric Oven or Range
- Self-Cleaning Oven
- Induction Cooktop
- Microwave
- Dishwasher
- Kitchen Island
- Disposal
Flooring
- Wall to Wall Carpet
- Tile
Bedrooms and Bathrooms
- 4 Bedrooms
- Split Bedroom Floorplan
- 3 Full Bathrooms
- Dual Vanity Sinks in Primary Bathroom
- Separate Shower in Primary Bathroom
- Garden Bath
Schools
- Northwood Elementary School
- Shoal River Middle School
- Crestview High School
Utilities
- Cooling Available
- Central Heating
- Air Source Heat Pump
- Heating System Uses Natural Gas
- Gas Water Heater
- Cable TV Available
Additional Features
- Energy-Efficient Doors
- Covered patio or porch
Community Details
- Fox Valley Phase Ii Subdivision
Listing and Financial Details
- Assessor Parcel Number 35-3N-24-1001-000K-0010
Ownership History
Purchase Details
Home Financials for this Owner
Home Financials are based on the most recent Mortgage that was taken out on this home.Purchase Details
Home Financials for this Owner
Home Financials are based on the most recent Mortgage that was taken out on this home.Purchase Details
Home Financials for this Owner
Home Financials are based on the most recent Mortgage that was taken out on this home.Purchase Details
Home Financials for this Owner
Home Financials are based on the most recent Mortgage that was taken out on this home.Map
Similar Homes in Crestview, FL
Home Values in the Area
Average Home Value in this Area
Purchase History
| Date | Type | Sale Price | Title Company |
|---|---|---|---|
| Warranty Deed | $400,000 | Championship Title Agcy Llc | |
| Warranty Deed | $271,900 | Championship Title Agncy Llc | |
| Warranty Deed | $238,000 | Old South Land Title Co | |
| Warranty Deed | $218,800 | Surety Land Title Of Fl Llc |
Mortgage History
| Date | Status | Loan Amount | Loan Type |
|---|---|---|---|
| Open | $414,400 | VA | |
| Previous Owner | $277,745 | VA | |
| Previous Owner | $243,117 | VA | |
| Previous Owner | $222,050 | VA | |
| Previous Owner | $225,968 | VA |
Property History
| Date | Event | Price | Change | Sq Ft Price |
|---|---|---|---|---|
| 08/14/2024 08/14/24 | Rented | $2,500 | 0.0% | -- |
| 06/06/2024 06/06/24 | Price Changed | $2,500 | -4.8% | $1 / Sq Ft |
| 05/08/2024 05/08/24 | For Rent | $2,625 | 0.0% | -- |
| 11/22/2021 11/22/21 | Off Market | $400,000 | -- | -- |
| 08/23/2021 08/23/21 | Sold | $400,000 | 0.0% | $150 / Sq Ft |
| 07/26/2021 07/26/21 | Pending | -- | -- | -- |
| 07/18/2021 07/18/21 | For Sale | $400,000 | +47.1% | $150 / Sq Ft |
| 10/16/2019 10/16/19 | Sold | $271,900 | 0.0% | $102 / Sq Ft |
| 09/12/2019 09/12/19 | Pending | -- | -- | -- |
| 09/11/2019 09/11/19 | For Sale | $271,900 | +14.2% | $102 / Sq Ft |
| 06/13/2016 06/13/16 | Sold | $238,000 | 0.0% | $100 / Sq Ft |
| 04/21/2016 04/21/16 | Pending | -- | -- | -- |
| 02/24/2016 02/24/16 | For Sale | $238,000 | -- | $100 / Sq Ft |
Tax History
| Year | Tax Paid | Tax Assessment Tax Assessment Total Assessment is a certain percentage of the fair market value that is determined by local assessors to be the total taxable value of land and additions on the property. | Land | Improvement |
|---|---|---|---|---|
| 2024 | $5,686 | $352,172 | $36,807 | $315,365 |
| 2023 | $5,686 | $351,464 | $34,398 | $317,066 |
| 2022 | $5,367 | $329,610 | $32,148 | $297,462 |
| 2021 | $3,463 | $247,879 | $30,600 | $217,279 |
| 2020 | $3,873 | $229,914 | $30,000 | $199,914 |
| 2019 | $2,886 | $210,459 | $0 | $0 |
| 2018 | $1,778 | $206,535 | $0 | $0 |
| 2017 | $3,475 | $199,721 | $0 | $0 |
| 2016 | $2,553 | $187,425 | $0 | $0 |
| 2015 | $2,572 | $185,055 | $0 | $0 |
| 2014 | $2,425 | $183,586 | $0 | $0 |
Source: Emerald Coast Association of REALTORS®
MLS Number: 747109
APN: 35-3N-24-1001-000K-0010
- 618 Territory Ln
- 303 Vale Loop
- 512 Vale Loop
- 238 Foxchase Way
- 516 Vulpes Sanctuary Loop
- 515 Vulpes Sanctuary Loop
- 416 Swift Fox Run
- 304 Grey Fox Cir
- 730 Denise Dr
- 513 Pheasant Trail
- 208 Foxchase Way
- 336 Egan Dr
- 546 Tikell Dr
- 106 Golf Course Dr
- 109 Eagle Dr
- 316 Egan Dr
- 664 Brunson St
- 4850 Orlimar St
- 20 AC Lacey Ln
- 40 AC Lacey Ln

