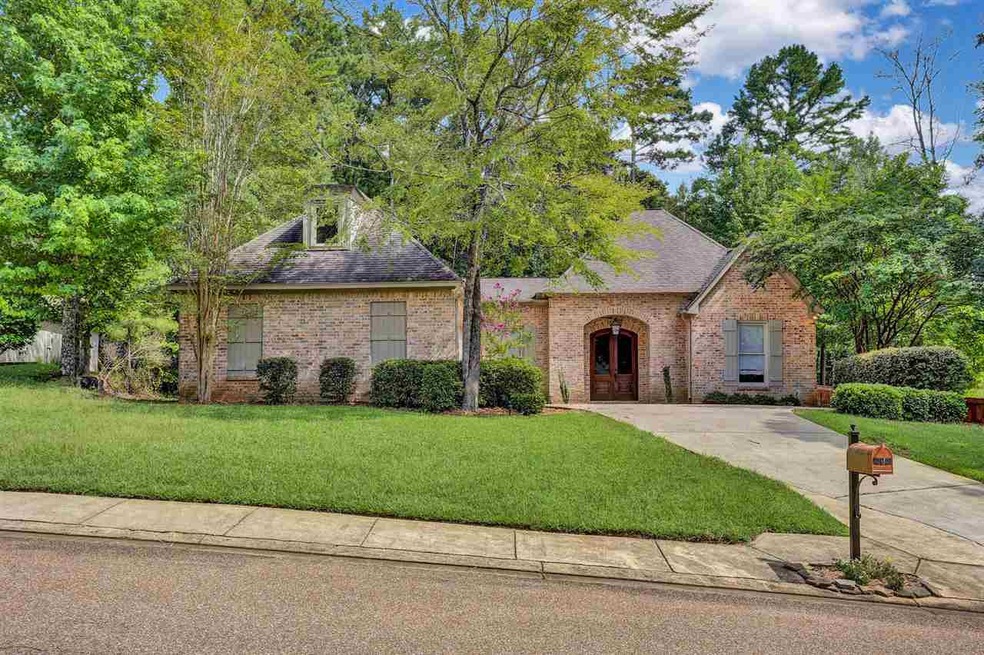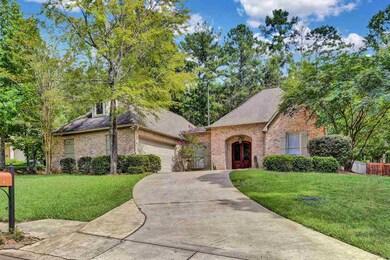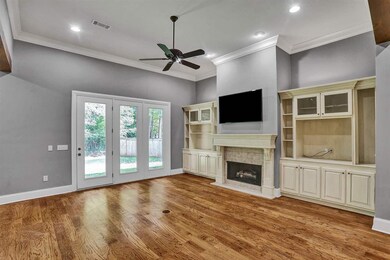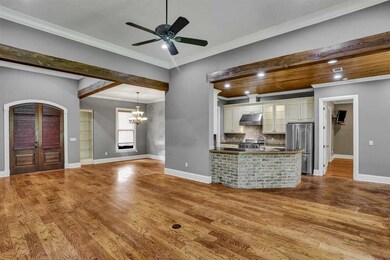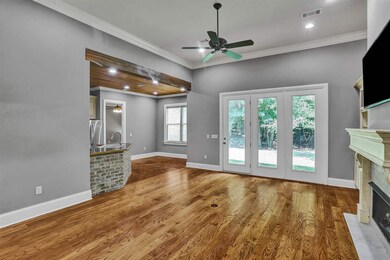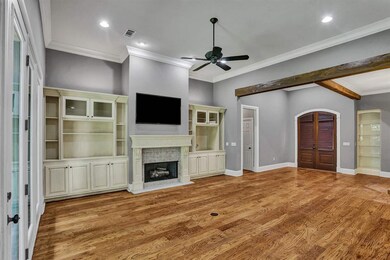
202 Pullman Cove Brandon, MS 39042
Highlights
- Multiple Fireplaces
- Wood Flooring
- High Ceiling
- Rouse Elementary School Rated A-
- Acadian Style Architecture
- Double Vanity
About This Home
As of May 2023Seller has relocated and is motivated! Bring all offers!! Beautiful French Acadian style, custom built home in Speers Crossing. Split plan with a Bonus Room upstairs over garage which could be used as playroom, office or additional bedroom. Elegant Formal dining that opens to the large living area with gas fireplace, built ins, and a perfect view of the private fenced and wooded back yard. 12ft ceilings in foyer & living area with exposed wood beams in ceiling. 10ft ceilings, crown molding, wood flooring, and custom mill-work throughout the home. Gorgeous Kitchen which features Granite countertops, Noce Travertine backsplash, tongue and grove pine ceilings, stainless steel appliances, Viking gas cooktop, grill, and vent a hood. Kitchen has informal dining area. The Master Suite has wood floors and a view of the wooded area behind the home. The Master Bath with scored floors has a jacuzzi tub, enclosed water closet, separate shower, and large his and her closets. Mounted Flat Screen TV's in Living Room and Master Bedroom will remain. Wonderful neighborhood that includes community pool, sidewalks and beautiful bike and nature trails. Call your Realtor today for an appointment to view this lovely property. Taxes w/ homestead according to Rankin county will be approximately $2640.
Last Agent to Sell the Property
Lee Garland
EXP Realty Listed on: 02/21/2020
Home Details
Home Type
- Single Family
Est. Annual Taxes
- $4,330
Year Built
- Built in 2005
Lot Details
- Wood Fence
- Back Yard Fenced
- Chain Link Fence
HOA Fees
- $28 Monthly HOA Fees
Parking
- 2 Car Garage
Home Design
- Acadian Style Architecture
- Brick Exterior Construction
- Slab Foundation
- Architectural Shingle Roof
Interior Spaces
- 2,611 Sq Ft Home
- 1.5-Story Property
- High Ceiling
- Ceiling Fan
- Multiple Fireplaces
- Insulated Windows
- Storage
- Electric Dryer Hookup
- Fire and Smoke Detector
Kitchen
- Electric Oven
- Gas Cooktop
- Microwave
- Dishwasher
Flooring
- Wood
- Carpet
- Concrete
Bedrooms and Bathrooms
- 4 Bedrooms
- Walk-In Closet
- 2 Full Bathrooms
- Double Vanity
Outdoor Features
- Patio
- Rain Gutters
Schools
- Brandon Elementary And Middle School
- Brandon High School
Utilities
- Central Heating and Cooling System
- Heating System Uses Natural Gas
- Gas Water Heater
- Cable TV Available
Community Details
- Association fees include pool service
- Speers Crossing Subdivision
Listing and Financial Details
- Assessor Parcel Number I09F000002 00170
Ownership History
Purchase Details
Home Financials for this Owner
Home Financials are based on the most recent Mortgage that was taken out on this home.Purchase Details
Home Financials for this Owner
Home Financials are based on the most recent Mortgage that was taken out on this home.Purchase Details
Home Financials for this Owner
Home Financials are based on the most recent Mortgage that was taken out on this home.Purchase Details
Home Financials for this Owner
Home Financials are based on the most recent Mortgage that was taken out on this home.Purchase Details
Home Financials for this Owner
Home Financials are based on the most recent Mortgage that was taken out on this home.Similar Homes in Brandon, MS
Home Values in the Area
Average Home Value in this Area
Purchase History
| Date | Type | Sale Price | Title Company |
|---|---|---|---|
| Warranty Deed | -- | None Listed On Document | |
| Deed | -- | None Listed On Document | |
| Deed | -- | -- | |
| Warranty Deed | -- | Attorney | |
| Warranty Deed | -- | None Available |
Mortgage History
| Date | Status | Loan Amount | Loan Type |
|---|---|---|---|
| Open | $24,706 | FHA | |
| Open | $361,416 | FHA | |
| Previous Owner | $388,000 | VA | |
| Previous Owner | $245,000 | No Value Available | |
| Previous Owner | -- | No Value Available | |
| Previous Owner | $245,100 | New Conventional | |
| Previous Owner | $242,526 | FHA | |
| Previous Owner | $224,105 | Stand Alone Refi Refinance Of Original Loan | |
| Previous Owner | $74,800 | Credit Line Revolving | |
| Previous Owner | $236,000 | Small Business Administration | |
| Previous Owner | $74,800 | No Value Available |
Property History
| Date | Event | Price | Change | Sq Ft Price |
|---|---|---|---|---|
| 05/10/2023 05/10/23 | Sold | -- | -- | -- |
| 03/31/2023 03/31/23 | Pending | -- | -- | -- |
| 02/28/2023 02/28/23 | For Sale | $374,900 | +11.9% | $144 / Sq Ft |
| 10/18/2021 10/18/21 | Sold | -- | -- | -- |
| 09/15/2021 09/15/21 | Pending | -- | -- | -- |
| 08/26/2021 08/26/21 | For Sale | $335,000 | +13.6% | $128 / Sq Ft |
| 04/15/2020 04/15/20 | Sold | -- | -- | -- |
| 03/08/2020 03/08/20 | Pending | -- | -- | -- |
| 08/22/2019 08/22/19 | For Sale | $295,000 | +7.3% | $113 / Sq Ft |
| 05/20/2016 05/20/16 | Sold | -- | -- | -- |
| 05/18/2016 05/18/16 | Pending | -- | -- | -- |
| 08/30/2015 08/30/15 | For Sale | $275,000 | 0.0% | $108 / Sq Ft |
| 07/31/2014 07/31/14 | Sold | -- | -- | -- |
| 07/30/2014 07/30/14 | Pending | -- | -- | -- |
| 12/25/2013 12/25/13 | For Sale | $275,000 | -3.5% | $108 / Sq Ft |
| 12/14/2012 12/14/12 | Sold | -- | -- | -- |
| 12/01/2012 12/01/12 | Pending | -- | -- | -- |
| 07/07/2012 07/07/12 | For Sale | $284,900 | -- | $112 / Sq Ft |
Tax History Compared to Growth
Tax History
| Year | Tax Paid | Tax Assessment Tax Assessment Total Assessment is a certain percentage of the fair market value that is determined by local assessors to be the total taxable value of land and additions on the property. | Land | Improvement |
|---|---|---|---|---|
| 2024 | $3,147 | $26,413 | $0 | $0 |
| 2023 | $2,960 | $24,977 | $0 | $0 |
| 2022 | $2,923 | $24,977 | $0 | $0 |
| 2021 | $0 | $24,977 | $0 | $0 |
| 2020 | $4,834 | $37,466 | $0 | $0 |
| 2019 | $4,397 | $33,362 | $0 | $0 |
| 2018 | $4,330 | $33,362 | $0 | $0 |
| 2017 | $4,330 | $33,362 | $0 | $0 |
| 2016 | $2,321 | $21,701 | $0 | $0 |
| 2015 | $2,321 | $21,701 | $0 | $0 |
| 2014 | $2,275 | $21,701 | $0 | $0 |
| 2013 | $2,275 | $21,701 | $0 | $0 |
Agents Affiliated with this Home
-

Seller's Agent in 2023
Rick Henson
McIntosh & Associates
(601) 506-1101
11 in this area
57 Total Sales
-
L
Buyer's Agent in 2023
LeShuna England
The Agency Haus LLC DBA Agency
(601) 918-5187
3 in this area
36 Total Sales
-

Seller's Agent in 2021
Ryan Ainsworth
Three Rivers Real Estate
(601) 303-7653
19 in this area
165 Total Sales
-
L
Seller's Agent in 2020
Lee Garland
EXP Realty
-

Buyer's Agent in 2020
Marie Evans
Dorsey-Evans Realty, LLC
(601) 941-3660
10 in this area
64 Total Sales
-
A
Seller's Agent in 2016
Angie Hood
Three Rivers Real Estate
7 in this area
35 Total Sales
Map
Source: MLS United
MLS Number: 1323227
APN: I09F-000002-00170
- 506 Whistle Stop
- 0 Paschal Hill Rd
- 625 Wild Horse Ln
- 0 Mississippi 471 Unit 4120443
- 0 Old Highway 471
- 305 Peachtree St
- 312 Faith Way
- 303 Beacon Hill
- 104 Faith Way
- 0 Pecan Cir Unit 4112997
- 323 Eastridge Dr
- 219 Bellewood Dr
- 452 Pecan Cir
- 390 Baker Ln
- 134 Cornerstone Dr
- 131 Cornerstone Dr
- 0 Hwy 471 Unit 4056000
- 207 Keystone Place
- 648 Prosperity Place
- 762 Freedom Ridge Ln
