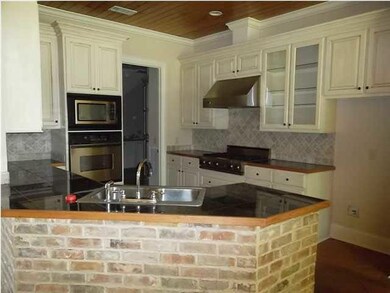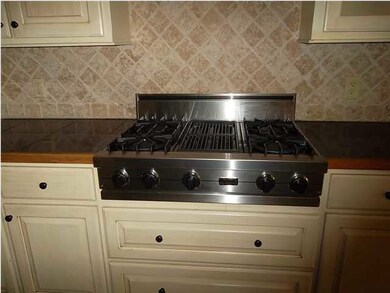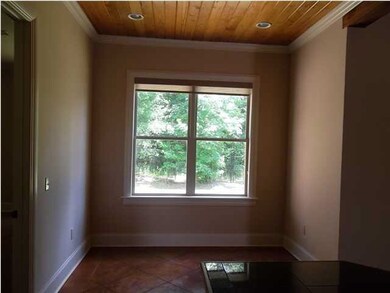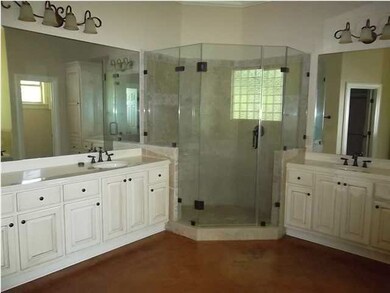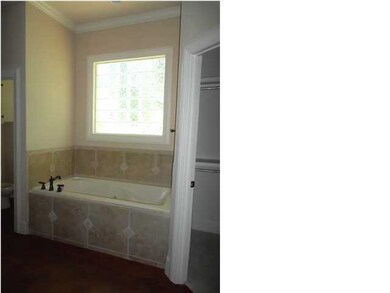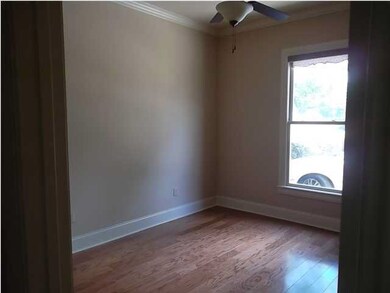
202 Pullman Cove Brandon, MS 39042
Highlights
- Gated Community
- Wood Flooring
- High Ceiling
- Rouse Elementary School Rated A-
- Acadian Style Architecture
- Community Pool
About This Home
As of May 2023Beautiful 3BR/2BA plus a Bonus Room over the garage. Elegant Formal dining open to the large living area. Gourmet kitchen that includes granite countertops, stainless appliances, Viking cooktop, noche backsplash and tongue and groove wood ceiling. Custom millwork throughout the home. This is not your standard spec house! Master suite features large master bath with separate shower and a jacuzzi tub. Private backyard overlooks woods and extends beyond the fence. Wonderful neighborhood that features a pool and walking trails. What more could you ask for? This is a Fannie Mae HomePath property sold As-IS. Purchase this property for as little as 3% down! This property is approved for HomePath Mortgage Financing and HomePath Renovation Mortgage Financing. For more information about HomePath financing and incentives, please ask your realtor. Taxes estimated. Furnishings digitally inserted and are not included in the sale terms.
Last Agent to Sell the Property
BHHS Ann Prewitt Realty License #B14377 Listed on: 11/05/2012

Home Details
Home Type
- Single Family
Est. Annual Taxes
- $2,171
Year Built
- Built in 2005
Parking
- Garage
Home Design
- Acadian Style Architecture
- Brick Exterior Construction
- Slab Foundation
- Architectural Shingle Roof
Interior Spaces
- 2,546 Sq Ft Home
- 1.5-Story Property
- High Ceiling
- Ceiling Fan
- Fireplace
- Insulated Windows
- Storage
- Electric Dryer Hookup
- Fire and Smoke Detector
Kitchen
- Electric Oven
- Gas Cooktop
- Microwave
- Dishwasher
Flooring
- Wood
- Ceramic Tile
Bedrooms and Bathrooms
- 3 Bedrooms
- Walk-In Closet
- 2 Full Bathrooms
- Double Vanity
Schools
- Brandon Elementary And Middle School
- Brandon High School
Utilities
- Central Heating and Cooling System
- Heating System Uses Natural Gas
- Gas Water Heater
Additional Features
- Patio
- Back Yard Fenced
Listing and Financial Details
- Assessor Parcel Number I029F000002 00170
Community Details
Overview
- Property has a Home Owners Association
- Association fees include pool service
- Speers Crossing Subdivision
Recreation
- Community Pool
Security
- Gated Community
Ownership History
Purchase Details
Home Financials for this Owner
Home Financials are based on the most recent Mortgage that was taken out on this home.Purchase Details
Home Financials for this Owner
Home Financials are based on the most recent Mortgage that was taken out on this home.Purchase Details
Home Financials for this Owner
Home Financials are based on the most recent Mortgage that was taken out on this home.Purchase Details
Home Financials for this Owner
Home Financials are based on the most recent Mortgage that was taken out on this home.Purchase Details
Home Financials for this Owner
Home Financials are based on the most recent Mortgage that was taken out on this home.Similar Homes in Brandon, MS
Home Values in the Area
Average Home Value in this Area
Purchase History
| Date | Type | Sale Price | Title Company |
|---|---|---|---|
| Warranty Deed | -- | None Listed On Document | |
| Deed | -- | None Listed On Document | |
| Deed | -- | -- | |
| Warranty Deed | -- | Attorney | |
| Warranty Deed | -- | None Available |
Mortgage History
| Date | Status | Loan Amount | Loan Type |
|---|---|---|---|
| Open | $24,706 | FHA | |
| Open | $361,416 | FHA | |
| Previous Owner | $388,000 | VA | |
| Previous Owner | $245,000 | No Value Available | |
| Previous Owner | -- | No Value Available | |
| Previous Owner | $245,100 | New Conventional | |
| Previous Owner | $242,526 | FHA | |
| Previous Owner | $224,105 | Stand Alone Refi Refinance Of Original Loan | |
| Previous Owner | $74,800 | Credit Line Revolving | |
| Previous Owner | $236,000 | Small Business Administration | |
| Previous Owner | $74,800 | No Value Available |
Property History
| Date | Event | Price | Change | Sq Ft Price |
|---|---|---|---|---|
| 05/10/2023 05/10/23 | Sold | -- | -- | -- |
| 03/31/2023 03/31/23 | Pending | -- | -- | -- |
| 02/28/2023 02/28/23 | For Sale | $374,900 | +11.9% | $144 / Sq Ft |
| 10/18/2021 10/18/21 | Sold | -- | -- | -- |
| 09/15/2021 09/15/21 | Pending | -- | -- | -- |
| 08/26/2021 08/26/21 | For Sale | $335,000 | +13.6% | $128 / Sq Ft |
| 04/15/2020 04/15/20 | Sold | -- | -- | -- |
| 03/08/2020 03/08/20 | Pending | -- | -- | -- |
| 08/22/2019 08/22/19 | For Sale | $295,000 | +7.3% | $113 / Sq Ft |
| 05/20/2016 05/20/16 | Sold | -- | -- | -- |
| 05/18/2016 05/18/16 | Pending | -- | -- | -- |
| 08/30/2015 08/30/15 | For Sale | $275,000 | 0.0% | $108 / Sq Ft |
| 07/31/2014 07/31/14 | Sold | -- | -- | -- |
| 07/30/2014 07/30/14 | Pending | -- | -- | -- |
| 12/25/2013 12/25/13 | For Sale | $275,000 | -3.5% | $108 / Sq Ft |
| 12/14/2012 12/14/12 | Sold | -- | -- | -- |
| 12/01/2012 12/01/12 | Pending | -- | -- | -- |
| 07/07/2012 07/07/12 | For Sale | $284,900 | -- | $112 / Sq Ft |
Tax History Compared to Growth
Tax History
| Year | Tax Paid | Tax Assessment Tax Assessment Total Assessment is a certain percentage of the fair market value that is determined by local assessors to be the total taxable value of land and additions on the property. | Land | Improvement |
|---|---|---|---|---|
| 2024 | $3,147 | $26,413 | $0 | $0 |
| 2023 | $2,960 | $24,977 | $0 | $0 |
| 2022 | $2,923 | $24,977 | $0 | $0 |
| 2021 | $0 | $24,977 | $0 | $0 |
| 2020 | $4,834 | $37,466 | $0 | $0 |
| 2019 | $4,397 | $33,362 | $0 | $0 |
| 2018 | $4,330 | $33,362 | $0 | $0 |
| 2017 | $4,330 | $33,362 | $0 | $0 |
| 2016 | $2,321 | $21,701 | $0 | $0 |
| 2015 | $2,321 | $21,701 | $0 | $0 |
| 2014 | $2,275 | $21,701 | $0 | $0 |
| 2013 | $2,275 | $21,701 | $0 | $0 |
Agents Affiliated with this Home
-

Seller's Agent in 2023
Rick Henson
McIntosh & Associates
(601) 506-1101
11 in this area
57 Total Sales
-
L
Buyer's Agent in 2023
LeShuna England
The Agency Haus LLC DBA Agency
(601) 918-5187
3 in this area
36 Total Sales
-

Seller's Agent in 2021
Ryan Ainsworth
Three Rivers Real Estate
(601) 303-7653
19 in this area
165 Total Sales
-
L
Seller's Agent in 2020
Lee Garland
EXP Realty
-

Buyer's Agent in 2020
Marie Evans
Dorsey-Evans Realty, LLC
(601) 941-3660
10 in this area
64 Total Sales
-
A
Seller's Agent in 2016
Angie Hood
Three Rivers Real Estate
7 in this area
35 Total Sales
Map
Source: MLS United
MLS Number: 1243812
APN: I09F-000002-00170
- 506 Whistle Stop
- 0 Paschal Hill Rd
- 625 Wild Horse Ln
- 0 Mississippi 471 Unit 4120443
- 0 Old Highway 471
- 305 Peachtree St
- 312 Faith Way
- 303 Beacon Hill
- 104 Faith Way
- 0 Pecan Cir Unit 4112997
- 323 Eastridge Dr
- 219 Bellewood Dr
- 452 Pecan Cir
- 390 Baker Ln
- 134 Cornerstone Dr
- 131 Cornerstone Dr
- 0 Hwy 471 Unit 4056000
- 207 Keystone Place
- 648 Prosperity Place
- 762 Freedom Ridge Ln

