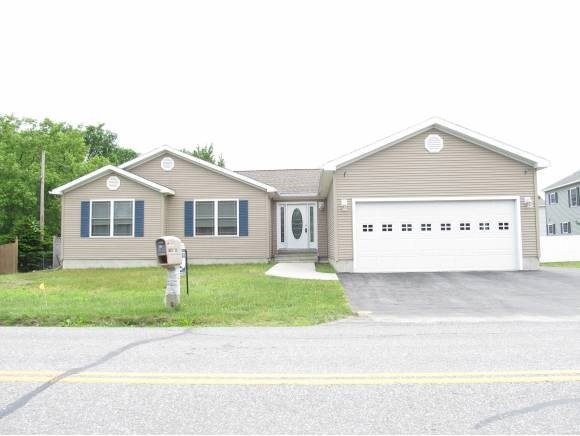202 Railroad St Milton, VT 05468
Milton NeighborhoodHighlights
- Deck
- Walk-In Pantry
- Bathtub
- Wood Flooring
- 2 Car Attached Garage
- Bar
About This Home
As of February 2023Open & Bright, this village home is surely one of a kind, with much to offer. Start with over 1700sq.f all on one level!! Inside has been meticulously maintained and the owners have done some beautiful upgrades. Like, hardwood in the kid's room, custom trim, new deck & front door. The master has a beautiful bath, with soaking tub & walk-in closet. The small fenced yard is perfect for pets, gardening, & activities without committing all your time off to yard work. Great location, spectacular floor plan, this house really is a must see!!!
Home Details
Home Type
- Single Family
Est. Annual Taxes
- $5,131
Year Built
- Built in 2007
Lot Details
- 5,227 Sq Ft Lot
- Property is Fully Fenced
- Lot Sloped Up
Parking
- 2 Car Attached Garage
- Automatic Garage Door Opener
Home Design
- Concrete Foundation
- Shingle Roof
- Vinyl Siding
Interior Spaces
- 1-Story Property
- Bar
- Ceiling Fan
- Window Screens
- Combination Kitchen and Dining Room
- Washer and Dryer Hookup
Kitchen
- Walk-In Pantry
- Electric Range
- Range Hood
- Dishwasher
- Disposal
Flooring
- Wood
- Carpet
- Laminate
- Ceramic Tile
- Vinyl
Bedrooms and Bathrooms
- 3 Bedrooms
- En-Suite Primary Bedroom
- Walk-In Closet
- Bathroom on Main Level
- 2 Full Bathrooms
- Bathtub
Basement
- Connecting Stairway
- Interior Basement Entry
Home Security
- Carbon Monoxide Detectors
- Fire and Smoke Detector
Accessible Home Design
- Doors are 32 inches wide or more
- No Interior Steps
- Hard or Low Nap Flooring
Outdoor Features
- Deck
Schools
- Milton Elementary School
- Milton Jr High Middle School
- Milton Senior High School
Utilities
- Heating System Uses Natural Gas
- 200+ Amp Service
- Natural Gas Water Heater
- Community Sewer or Septic
- High Speed Internet
Community Details
- Association fees include sewer
Listing and Financial Details
- Tax Lot 35
Ownership History
Purchase Details
Home Financials for this Owner
Home Financials are based on the most recent Mortgage that was taken out on this home.Map
Home Values in the Area
Average Home Value in this Area
Purchase History
| Date | Type | Sale Price | Title Company |
|---|---|---|---|
| Deed | $425,000 | -- |
Property History
| Date | Event | Price | Change | Sq Ft Price |
|---|---|---|---|---|
| 02/28/2023 02/28/23 | Sold | $425,000 | +2.4% | $140 / Sq Ft |
| 01/15/2023 01/15/23 | Pending | -- | -- | -- |
| 01/04/2023 01/04/23 | For Sale | $415,000 | +71.5% | $137 / Sq Ft |
| 06/13/2013 06/13/13 | Sold | $242,000 | -4.0% | $140 / Sq Ft |
| 04/24/2013 04/24/13 | Pending | -- | -- | -- |
| 05/31/2012 05/31/12 | For Sale | $252,000 | -- | $145 / Sq Ft |
Tax History
| Year | Tax Paid | Tax Assessment Tax Assessment Total Assessment is a certain percentage of the fair market value that is determined by local assessors to be the total taxable value of land and additions on the property. | Land | Improvement |
|---|---|---|---|---|
| 2024 | $6,648 | $341,100 | $73,600 | $267,500 |
| 2023 | $6,150 | $341,100 | $73,600 | $267,500 |
| 2022 | $5,712 | $341,100 | $73,600 | $267,500 |
| 2021 | $5,616 | $256,880 | $58,500 | $198,380 |
| 2020 | $5,429 | $256,880 | $58,500 | $198,380 |
| 2019 | $5,139 | $256,880 | $58,500 | $198,380 |
| 2018 | $5,067 | $0 | $0 | $0 |
| 2017 | $5,060 | $256,880 | $0 | $0 |
| 2016 | $4,932 | $256,880 | $0 | $0 |
Source: PrimeMLS
MLS Number: 4161579
APN: (123) 229028.035000
- 16 Lapierre Dr
- 0 Kingsbury Crossing
- 22 Mackey St
- 58 Middle Rd
- 17 Greenbrook Cir
- 20 Village Ct Unit 17
- 42 Strawberry Ln
- 177 Greenbrook Cir Unit 38
- 171 Greenbrook Cir Unit 39
- 163 Greenbrook Cir Unit 40
- 121 Greenbrook Cir
- 99 Greenbrook Cir Unit 43
- 107 Greenbrook Cir Unit 42
- 36 Village Ct Unit 15
- 27 Turner Ave
- 0 Bombardier Rd Unit 1 5015732
- 19 Dogwood Cir Unit 19 Barton
- 41 Woodcrest Cir
- 35 Ritchie Ave
- 15 Dogwood Cir Unit 15L Gray
