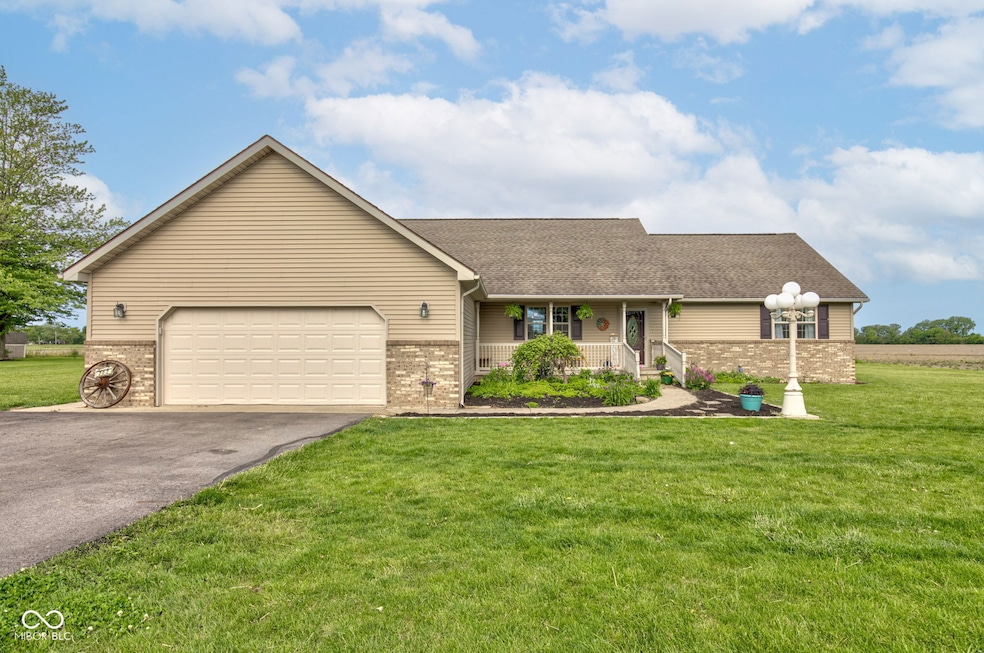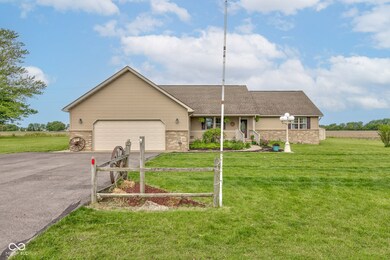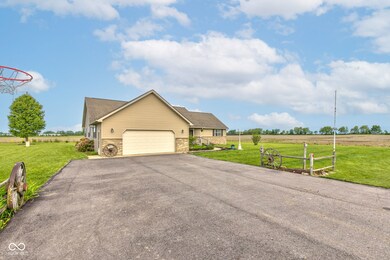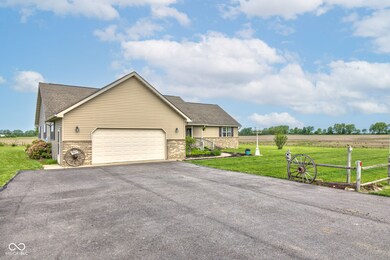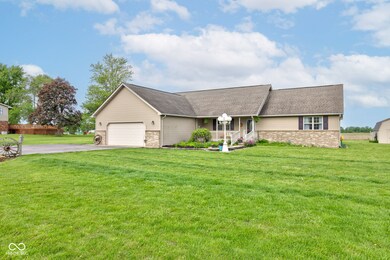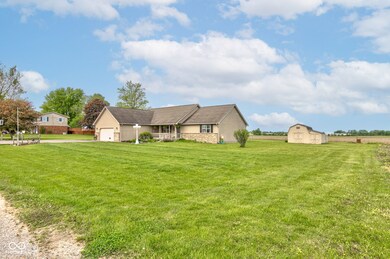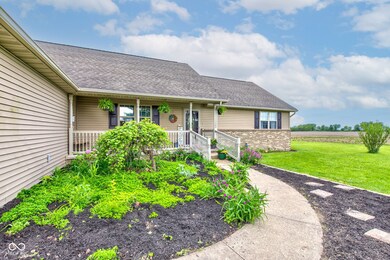
202 S Broad Way Frankfort, IN 46041
Highlights
- Vaulted Ceiling
- No HOA
- Eat-In Kitchen
- Ranch Style House
- 2 Car Attached Garage
- Entrance Foyer
About This Home
As of July 2025Ideal Location & Spacious Living! Situated at the end of a quiet, no-through street, this well-maintained 4-bedroom, 2-bath home offers privacy and convenience on just under a 1/2-acre lot. Nice kitchen with dark, stainless steel appliances and Corian countertops. Enjoy a split floor plan for separation and a raised ceiling in the living area that adds to the open feel. On Suite bathroom in primary with separate tub and shower. The 22' x 12' composite deck is perfect for entertaining, while the sizable covered front porch offers a welcoming spot to relax. A 2-car attached garage and an 18' x 16' storage barn provides ample parking and storage. All appliances stay! Located just minutes from the high school and all the amenities Frankfort has to offer - this home combines comfort, space, and an unbeatable location.
Last Agent to Sell the Property
Traditions Realty, LLC License #RB14044910 Listed on: 05/26/2025
Home Details
Home Type
- Single Family
Est. Annual Taxes
- $1,116
Year Built
- Built in 1997
Parking
- 2 Car Attached Garage
Home Design
- Ranch Style House
- Brick Exterior Construction
- Block Foundation
- Vinyl Siding
Interior Spaces
- 1,972 Sq Ft Home
- Vaulted Ceiling
- Paddle Fans
- Entrance Foyer
- Combination Kitchen and Dining Room
- Sump Pump
Kitchen
- Eat-In Kitchen
- Built-In Microwave
- Dishwasher
- Disposal
Bedrooms and Bathrooms
- 4 Bedrooms
- 2 Full Bathrooms
Laundry
- Dryer
- Washer
Schools
- Blue Ridge Primary Elementary Sch
- Frankfort Middle School
- Green Meadows Intermediate Elementary
- Frankfort High School
Utilities
- Forced Air Heating and Cooling System
- Well
- Electric Water Heater
Additional Features
- Shed
- 0.45 Acre Lot
Community Details
- No Home Owners Association
Listing and Financial Details
- Tax Lot 12-10-12-277-002.000-001
- Assessor Parcel Number 121012277002000001
- Seller Concessions Not Offered
Ownership History
Purchase Details
Home Financials for this Owner
Home Financials are based on the most recent Mortgage that was taken out on this home.Purchase Details
Purchase Details
Similar Homes in Frankfort, IN
Home Values in the Area
Average Home Value in this Area
Purchase History
| Date | Type | Sale Price | Title Company |
|---|---|---|---|
| Warranty Deed | $282,000 | None Listed On Document | |
| Deed | $133,900 | -- | |
| Deed | $11,000 | -- |
Mortgage History
| Date | Status | Loan Amount | Loan Type |
|---|---|---|---|
| Open | $59,359 | FHA | |
| Open | $276,892 | FHA |
Property History
| Date | Event | Price | Change | Sq Ft Price |
|---|---|---|---|---|
| 07/08/2025 07/08/25 | Sold | $330,000 | 0.0% | $167 / Sq Ft |
| 06/01/2025 06/01/25 | Price Changed | $330,000 | +1.5% | $167 / Sq Ft |
| 05/31/2025 05/31/25 | Pending | -- | -- | -- |
| 05/26/2025 05/26/25 | For Sale | $325,000 | +15.2% | $165 / Sq Ft |
| 12/06/2023 12/06/23 | Sold | $282,000 | +0.8% | $143 / Sq Ft |
| 08/30/2023 08/30/23 | Pending | -- | -- | -- |
| 08/28/2023 08/28/23 | For Sale | $279,900 | -- | $142 / Sq Ft |
Tax History Compared to Growth
Tax History
| Year | Tax Paid | Tax Assessment Tax Assessment Total Assessment is a certain percentage of the fair market value that is determined by local assessors to be the total taxable value of land and additions on the property. | Land | Improvement |
|---|---|---|---|---|
| 2024 | $1,116 | $120,400 | $17,600 | $102,800 |
| 2023 | $1,105 | $120,400 | $17,600 | $102,800 |
| 2022 | $1,036 | $123,200 | $17,600 | $105,600 |
| 2021 | $953 | $113,800 | $17,600 | $96,200 |
| 2020 | $978 | $113,900 | $17,600 | $96,300 |
| 2019 | $919 | $113,900 | $17,600 | $96,300 |
| 2018 | $920 | $114,000 | $17,600 | $96,400 |
| 2017 | $944 | $115,800 | $17,700 | $98,100 |
| 2016 | $997 | $119,500 | $17,700 | $101,800 |
| 2014 | $629 | $117,500 | $17,700 | $99,800 |
Agents Affiliated with this Home
-
Lynda Lambert

Seller's Agent in 2025
Lynda Lambert
Traditions Realty, LLC
(765) 481-9210
216 Total Sales
-
John Bradley

Seller Co-Listing Agent in 2025
John Bradley
Traditions Realty, LLC
(317) 446-4666
193 Total Sales
-
Non-BLC Member
N
Buyer's Agent in 2025
Non-BLC Member
MIBOR REALTOR® Association
-
Rodney Richardson

Seller's Agent in 2023
Rodney Richardson
Richardson Realty
(317) 341-2044
61 Total Sales
Map
Source: MIBOR Broker Listing Cooperative®
MLS Number: 22040681
APN: 12-10-12-277-002.000-001
- 360 S Broadway St
- 2670 E State Road 28
- 829 Makenna Cir
- 2700 Washington Ave
- 829 Sunrise Dr Unit 117
- 851 Sunrise Dr Unit 123
- 845 Sunrise Dr Unit 121
- 837 Sunrise Dr Unit 119
- 821 Sunrise Dr Unit 115
- 813 Sunrise Dr Unit 113
- 759 Sunrise Dr Unit 111
- 848 Sunrise Dr Unit 122
- 842 Sunrise Dr Unit 120
- 832 Sunrise Dr Unit 118
- 818 Sunrise Dr Unit 114
- 806 Sunrise Dr Unit 112
- 506 Center Dr
- 401 N Crescent Dr
- 1310 N Maish Rd
- 200 S Crescent Dr
