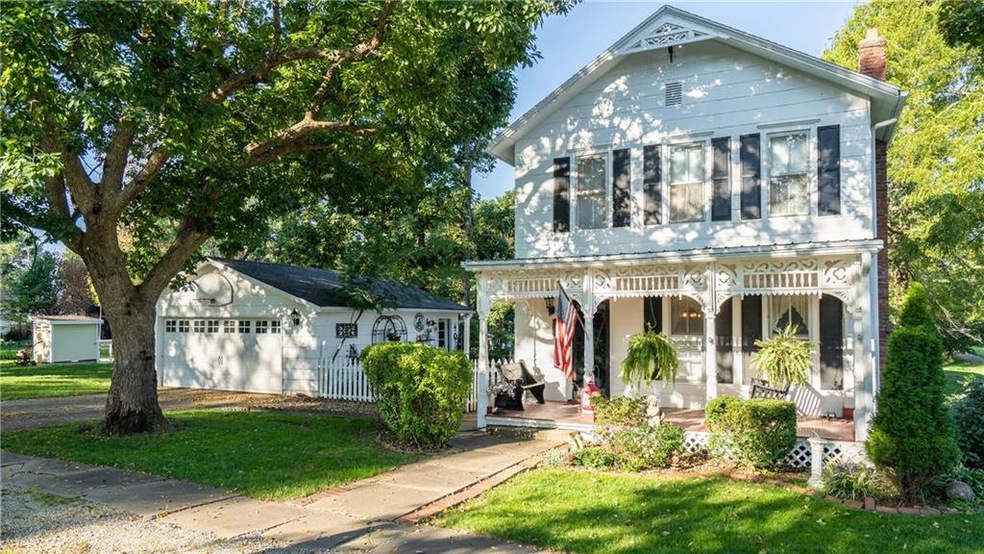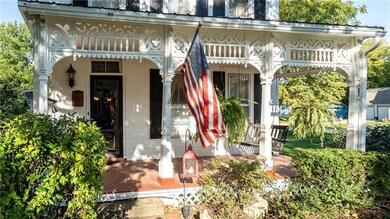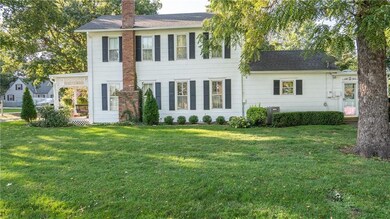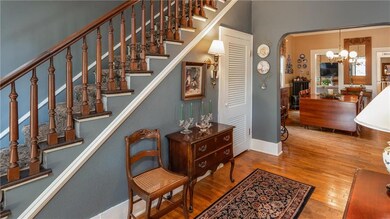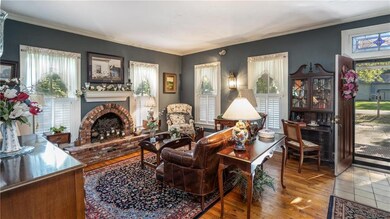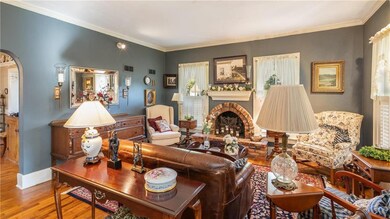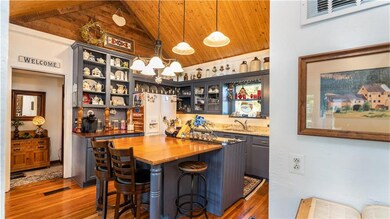
202 S Doyle St Louisburg, KS 66053
Highlights
- Deck
- Vaulted Ceiling
- Wood Flooring
- Broadmoor Elementary School Rated A-
- Traditional Architecture
- Sun or Florida Room
About This Home
As of August 2024Welcome to this Charming 3 Bedroom, 2 Bath Historic Home located in the heart of Louisburg! Pretty Double, Corner lot surrounded by Mature trees & beautiful Flowers! This 1879 Colonial Farmhouse has the perfect blend of Nostalgia & Modern amenities w/upgraded Electrical, Plumbing Roof & HVAC! Upon entering you are welcomed by a charming Front Porch w/Porch Swing, great for relaxing with your family! The Living room features a Brick, gas Fireplace, perfect for Family get togethers! Beautiful Walnut Staircase! Addl. 2 Car Det Garage! This home features Original Oak Hardwood Floors & original moldings in every room! Updated Kitchen with pretty Open Cabinets, Vaulted Ceiling, Large Island, Granite Counter tops, Walk in Pantry & all appliances! Great Sunroom off of Kitchen! Formal Dining Room! Main Floor Laundry! The Sun Room provides plenty of Natural Light & highlights the exposed vaulted Ceiling in the Kitchen! Nice sized Deck off of the Sunroom! The Fenced in yard maximizes the freedom & enjoyment for the kids & dogs! Detached Garage with great storage capability. Roof is approx 8-10 years old! Don't let this opportunity to own a Historic Home pass you by!!
Last Agent to Sell the Property
Crown Realty License #1999130050 Listed on: 09/28/2020
Home Details
Home Type
- Single Family
Est. Annual Taxes
- $2,145
Year Built
- Built in 1879
Lot Details
- 0.33 Acre Lot
- Lot Dimensions are 120 x 120
- Wood Fence
- Corner Lot
- Many Trees
Parking
- 2 Car Detached Garage
- Garage Door Opener
Home Design
- Traditional Architecture
- Frame Construction
- Composition Roof
- Metal Roof
Interior Spaces
- 1,824 Sq Ft Home
- Wet Bar: Built-in Features, Ceramic Tiles, Tub Only, Cedar Closet(s), Ceiling Fan(s), Hardwood, Skylight(s), Vinyl, Laminate Counters, Shower Only, Cathedral/Vaulted Ceiling, Kitchen Island, Pantry, Fireplace
- Built-In Features: Built-in Features, Ceramic Tiles, Tub Only, Cedar Closet(s), Ceiling Fan(s), Hardwood, Skylight(s), Vinyl, Laminate Counters, Shower Only, Cathedral/Vaulted Ceiling, Kitchen Island, Pantry, Fireplace
- Vaulted Ceiling
- Ceiling Fan: Built-in Features, Ceramic Tiles, Tub Only, Cedar Closet(s), Ceiling Fan(s), Hardwood, Skylight(s), Vinyl, Laminate Counters, Shower Only, Cathedral/Vaulted Ceiling, Kitchen Island, Pantry, Fireplace
- Skylights
- Gas Fireplace
- Some Wood Windows
- Shades
- Plantation Shutters
- Drapes & Rods
- Living Room with Fireplace
- Formal Dining Room
- Den
- Sun or Florida Room
Kitchen
- Country Kitchen
- Electric Oven or Range
- Dishwasher
- Kitchen Island
- Granite Countertops
- Laminate Countertops
- Disposal
Flooring
- Wood
- Wall to Wall Carpet
- Linoleum
- Laminate
- Stone
- Ceramic Tile
- Luxury Vinyl Plank Tile
- Luxury Vinyl Tile
Bedrooms and Bathrooms
- 3 Bedrooms
- Cedar Closet: Built-in Features, Ceramic Tiles, Tub Only, Cedar Closet(s), Ceiling Fan(s), Hardwood, Skylight(s), Vinyl, Laminate Counters, Shower Only, Cathedral/Vaulted Ceiling, Kitchen Island, Pantry, Fireplace
- Walk-In Closet: Built-in Features, Ceramic Tiles, Tub Only, Cedar Closet(s), Ceiling Fan(s), Hardwood, Skylight(s), Vinyl, Laminate Counters, Shower Only, Cathedral/Vaulted Ceiling, Kitchen Island, Pantry, Fireplace
- 2 Full Bathrooms
- Double Vanity
- <<tubWithShowerToken>>
Laundry
- Laundry Room
- Laundry on main level
- Washer
Basement
- Partial Basement
- Sump Pump
- Basement Cellar
Home Security
- Storm Windows
- Storm Doors
Outdoor Features
- Deck
- Enclosed patio or porch
Schools
- Rockville Elementary School
- Louisburg High School
Additional Features
- City Lot
- Central Heating and Cooling System
Community Details
- Louisburg Subdivision
Listing and Financial Details
- Assessor Parcel Number 109-31-0-10-22-001.000
Ownership History
Purchase Details
Home Financials for this Owner
Home Financials are based on the most recent Mortgage that was taken out on this home.Similar Homes in Louisburg, KS
Home Values in the Area
Average Home Value in this Area
Purchase History
| Date | Type | Sale Price | Title Company |
|---|---|---|---|
| Warranty Deed | -- | Security 1St Title |
Mortgage History
| Date | Status | Loan Amount | Loan Type |
|---|---|---|---|
| Open | $205,000 | New Conventional | |
| Previous Owner | $50,000 | New Conventional |
Property History
| Date | Event | Price | Change | Sq Ft Price |
|---|---|---|---|---|
| 08/26/2024 08/26/24 | Sold | -- | -- | -- |
| 07/27/2024 07/27/24 | Pending | -- | -- | -- |
| 07/25/2024 07/25/24 | For Sale | $285,000 | +26.7% | $156 / Sq Ft |
| 10/28/2020 10/28/20 | Sold | -- | -- | -- |
| 09/29/2020 09/29/20 | Pending | -- | -- | -- |
| 09/28/2020 09/28/20 | For Sale | $225,000 | -- | $123 / Sq Ft |
Tax History Compared to Growth
Tax History
| Year | Tax Paid | Tax Assessment Tax Assessment Total Assessment is a certain percentage of the fair market value that is determined by local assessors to be the total taxable value of land and additions on the property. | Land | Improvement |
|---|---|---|---|---|
| 2024 | $3,039 | $29,302 | $5,589 | $23,713 |
| 2023 | $3,117 | $29,302 | $5,113 | $24,189 |
| 2022 | $3,100 | $26,862 | $4,770 | $22,092 |
| 2021 | $1,613 | $0 | $0 | $0 |
| 2020 | $1,970 | $0 | $0 | $0 |
| 2019 | $2,145 | $0 | $0 | $0 |
| 2018 | $2,030 | $0 | $0 | $0 |
| 2017 | $1,909 | $0 | $0 | $0 |
| 2016 | -- | $0 | $0 | $0 |
| 2015 | -- | $0 | $0 | $0 |
| 2014 | -- | $0 | $0 | $0 |
| 2013 | -- | $0 | $0 | $0 |
Agents Affiliated with this Home
-
Trisha Redenbaugh

Seller's Agent in 2024
Trisha Redenbaugh
Platinum Realty LLC
(800) 991-6092
3 in this area
94 Total Sales
-
Brian Martin

Buyer's Agent in 2024
Brian Martin
RE/MAX State Line
(913) 709-8462
1 in this area
137 Total Sales
-
Cathy Pemberton

Seller's Agent in 2020
Cathy Pemberton
Crown Realty
(913) 963-4093
53 in this area
92 Total Sales
Map
Source: Heartland MLS
MLS Number: 2245150
APN: 109-31-0-10-22-001.00-0
- 707 S 1st St
- 8 S Mulberry St
- Lot #1 N 3rd St
- 0 E Amity St
- 207 S Broadmoor St
- 9960 K-68 Hwy
- 200 S Broadmoor St
- 217 N 6th Terrace
- 911 S 12th St
- 401 N 9th St
- 0 Metcalf St
- 1200 S 13th St
- 4 N 9th St
- 1309 Thomas Dr
- 1003 Howard Ct
- 128 Shoreline Dr
- 1002 W Howard Place
- 0000 W 287th St
- 3 N 12th St
- 9960 W K68 Hwy Hwy
