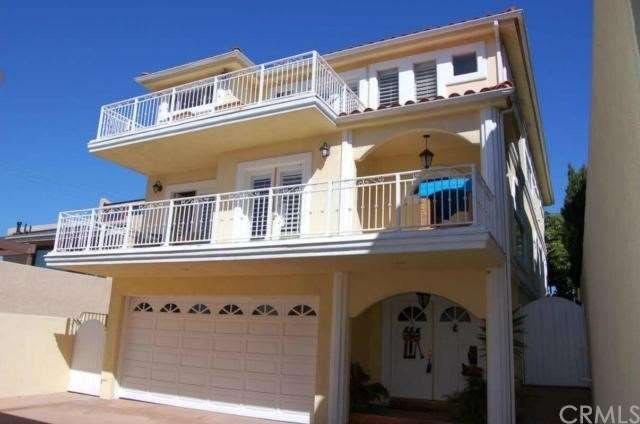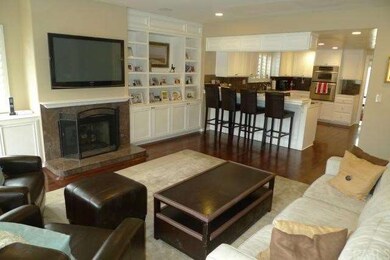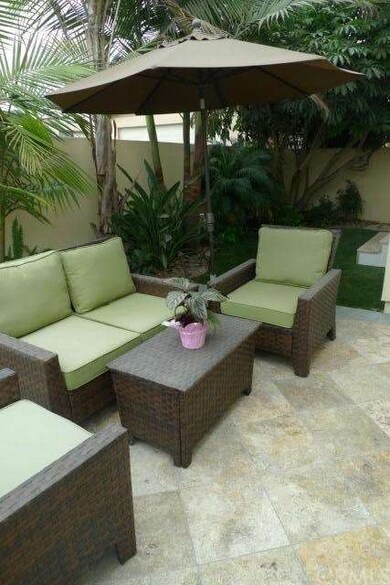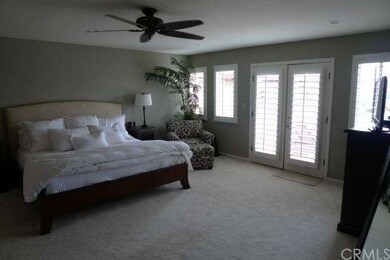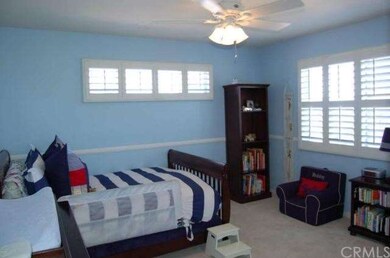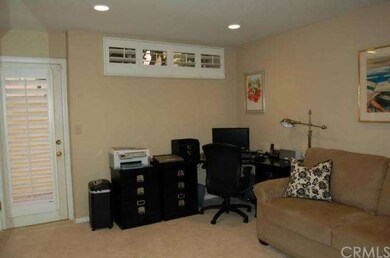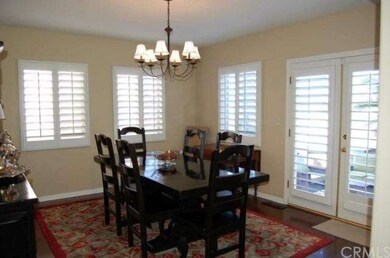
202 S Lucia Ave Unit B Redondo Beach, CA 90277
Highlights
- Ocean View
- 24-Hour Security
- Primary Bedroom Suite
- Alta Vista Elementary School Rated A+
- Spa
- Dual Staircase
About This Home
As of October 2021TERRIFIC FREESTANDING REMODELED 4 BEDROOM-3.5 BATH TOWNHOME WITH OCEAN VIEW AND REAR YARD. LARGE 3 LEVEL HOME OF NEARLY
3200 SQFT THAT SHOWS LIKE NEW. LOTS TO OFFER, INCLUDING GOURMET KITCHEN WITH GRANITE COUNTERS, AND STAINLESS APPLIANCES THAT OPENS TO A LARGE FAMILY ROOM WITH FIREPLACE AND LARGE DECK. LIVING ROOM WITH FIREPLACE OPENS TO FORMAL DINING ROOM AND REAR PATIO AND YARD. BUILT IN BBQ AREA IS GREAT FOR ENTERTAINING. MASTER BEDROOM SUITE IS HUGE WITH WALK IN CLOSET, WETBAR, AND OCEAN VIEW DECK. REMODELED MASTER BATH FEATURES SPA TUB, SEPARATE SHOWER WITH SEAT, DUAL SINKS AND VANITIES, AND IS DONE IN RICH FINISHES THAT INCLUDE TUMBLED MARBLE AND HARDWOODS. ADDITIONAL FEATURES IN THE HOME, INCLUDE PLANTATION SHUTTERS, BEAUTIFUL DARK MAPLE FLOORS, DUMB WAITER, AND WIRING FOR HI PERFORMANCE VIDEO AND AUDIO EQUIPMENT.
LOTS OF EXTRA STORAGE COMPLETES THIS GEM.
Townhouse Details
Home Type
- Townhome
Est. Annual Taxes
- $21,228
Year Built
- Built in 1990 | Remodeled
Lot Details
- 7,380 Sq Ft Lot
- Lot Dimensions are 40x92
- No Common Walls
- West Facing Home
- Masonry wall
- Stucco Fence
- Landscaped
- Backyard Sprinklers
- Back Yard
Parking
- 2 Car Attached Garage
- Parking Available
- Front Facing Garage
- Two Garage Doors
- Garage Door Opener
- Shared Driveway
- Unassigned Parking
Home Design
- Mediterranean Architecture
- Raised Foundation
- Slab Foundation
- Fire Rated Drywall
- Interior Block Wall
- Spanish Tile Roof
- Copper Plumbing
- Stucco
Interior Spaces
- 3,186 Sq Ft Home
- 3-Story Property
- Wet Bar
- Dual Staircase
- Wired For Sound
- Built-In Features
- High Ceiling
- Skylights
- Recessed Lighting
- Plantation Shutters
- Bay Window
- Double Door Entry
- French Doors
- Family Room with Fireplace
- Family Room Off Kitchen
- Living Room with Attached Deck
- Dining Room
- Den with Fireplace
- Utility Room
- Ocean Views
- Termite Clearance
Kitchen
- Dumbwaiter
- Eat-In Kitchen
- Gas Oven
- Built-In Range
- Recirculated Exhaust Fan
- Microwave
- Water Line To Refrigerator
- Dishwasher
- Granite Countertops
- Disposal
- Instant Hot Water
Flooring
- Wood
- Carpet
- Stone
- Tile
Bedrooms and Bathrooms
- 4 Bedrooms
- Main Floor Bedroom
- Primary Bedroom Suite
- Walk-In Closet
- Spa Bath
Laundry
- Laundry Room
- Gas Dryer Hookup
Accessible Home Design
- Doors are 32 inches wide or more
- More Than Two Accessible Exits
- Entry Slope Less Than 1 Foot
Outdoor Features
- Spa
- Balcony
- Stone Porch or Patio
- Outdoor Grill
Utilities
- Forced Air Zoned Heating System
- 220 Volts in Kitchen
- Water Purifier
Additional Features
- Two Homes on a Lot
- Property is near a park
Listing and Financial Details
- Tax Lot 1
- Tax Tract Number 6213
- Assessor Parcel Number 7506019054
Community Details
Overview
- No Home Owners Association
- 2 Units
Security
- 24-Hour Security
Ownership History
Purchase Details
Home Financials for this Owner
Home Financials are based on the most recent Mortgage that was taken out on this home.Purchase Details
Purchase Details
Home Financials for this Owner
Home Financials are based on the most recent Mortgage that was taken out on this home.Purchase Details
Home Financials for this Owner
Home Financials are based on the most recent Mortgage that was taken out on this home.Purchase Details
Purchase Details
Home Financials for this Owner
Home Financials are based on the most recent Mortgage that was taken out on this home.Purchase Details
Home Financials for this Owner
Home Financials are based on the most recent Mortgage that was taken out on this home.Purchase Details
Home Financials for this Owner
Home Financials are based on the most recent Mortgage that was taken out on this home.Purchase Details
Home Financials for this Owner
Home Financials are based on the most recent Mortgage that was taken out on this home.Purchase Details
Purchase Details
Home Financials for this Owner
Home Financials are based on the most recent Mortgage that was taken out on this home.Purchase Details
Purchase Details
Home Financials for this Owner
Home Financials are based on the most recent Mortgage that was taken out on this home.Similar Homes in the area
Home Values in the Area
Average Home Value in this Area
Purchase History
| Date | Type | Sale Price | Title Company |
|---|---|---|---|
| Grant Deed | $1,775,000 | Pacific Coast Title | |
| Interfamily Deed Transfer | -- | None Available | |
| Grant Deed | $1,380,000 | Old Republic Title Company | |
| Grant Deed | $1,380,000 | Old Republic Title | |
| Interfamily Deed Transfer | -- | Old Republic Title | |
| Interfamily Deed Transfer | -- | None Available | |
| Grant Deed | $1,140,000 | Orange Coast Title | |
| Grant Deed | $1,035,000 | Fidelity National Title Co | |
| Grant Deed | $1,000,000 | Stewart Title Guaranty Compa | |
| Grant Deed | $560,000 | Stewart Title Guaranty Compa | |
| Interfamily Deed Transfer | -- | -- | |
| Grant Deed | $582,000 | Equity Title | |
| Interfamily Deed Transfer | -- | -- | |
| Grant Deed | -- | Investors Title Company |
Mortgage History
| Date | Status | Loan Amount | Loan Type |
|---|---|---|---|
| Open | $1,420,000 | New Conventional | |
| Previous Owner | $938,500 | New Conventional | |
| Previous Owner | $966,000 | New Conventional | |
| Previous Owner | $912,000 | New Conventional | |
| Previous Owner | $720,000 | New Conventional | |
| Previous Owner | $729,750 | New Conventional | |
| Previous Owner | $729,750 | New Conventional | |
| Previous Owner | $300,000 | Purchase Money Mortgage | |
| Previous Owner | $467,000 | Unknown | |
| Previous Owner | $466,000 | No Value Available | |
| Previous Owner | $335,500 | No Value Available |
Property History
| Date | Event | Price | Change | Sq Ft Price |
|---|---|---|---|---|
| 10/08/2021 10/08/21 | Sold | $1,775,000 | -4.1% | $557 / Sq Ft |
| 09/04/2021 09/04/21 | Pending | -- | -- | -- |
| 09/02/2021 09/02/21 | For Sale | $1,850,000 | +34.1% | $581 / Sq Ft |
| 12/14/2017 12/14/17 | Sold | $1,380,000 | -1.4% | $433 / Sq Ft |
| 11/10/2017 11/10/17 | Pending | -- | -- | -- |
| 11/01/2017 11/01/17 | For Sale | $1,399,000 | +22.7% | $439 / Sq Ft |
| 12/04/2013 12/04/13 | Sold | $1,140,000 | -6.9% | $358 / Sq Ft |
| 09/21/2013 09/21/13 | For Sale | $1,225,000 | -- | $384 / Sq Ft |
Tax History Compared to Growth
Tax History
| Year | Tax Paid | Tax Assessment Tax Assessment Total Assessment is a certain percentage of the fair market value that is determined by local assessors to be the total taxable value of land and additions on the property. | Land | Improvement |
|---|---|---|---|---|
| 2024 | $21,228 | $1,846,709 | $1,401,106 | $445,603 |
| 2023 | $20,835 | $1,810,500 | $1,373,634 | $436,866 |
| 2022 | $20,514 | $1,775,000 | $1,346,700 | $428,300 |
| 2021 | $16,846 | $1,450,625 | $441,494 | $1,009,131 |
| 2019 | $16,478 | $1,407,600 | $428,400 | $979,200 |
| 2018 | $16,047 | $1,380,000 | $420,000 | $960,000 |
| 2017 | $14,067 | $1,204,118 | $834,433 | $369,685 |
| 2016 | $13,824 | $1,180,509 | $818,072 | $362,437 |
| 2015 | $13,572 | $1,162,777 | $805,784 | $356,993 |
| 2014 | $13,376 | $1,140,000 | $790,000 | $350,000 |
Agents Affiliated with this Home
-
Brook Billings

Seller's Agent in 2021
Brook Billings
Compass
(310) 927-7426
6 in this area
62 Total Sales
-
Dinesh Choudhary
D
Buyer's Agent in 2021
Dinesh Choudhary
Ace Realty And Mortgage
(818) 217-9468
1 in this area
6 Total Sales
-
Suzanne Dyer

Seller's Agent in 2017
Suzanne Dyer
Strand Hill Properties
(310) 528-7480
5 in this area
175 Total Sales
-
DENNIS MAY
D
Seller's Agent in 2013
DENNIS MAY
Dennis May
(310) 545-8401
Map
Source: California Regional Multiple Listing Service (CRMLS)
MLS Number: SB13192946
APN: 7506-019-054
- 201 S Juanita Ave
- 100 S Lucia Ave Unit 1
- 824 Torrance Blvd
- 222 S Irena Ave Unit R
- 318 S Lucia Ave
- 5500 Torrance Blvd Unit B213
- 1200 Opal St Unit 22
- 220 S Guadalupe Ave Unit 5
- 803 Spencer St
- 225 S Guadalupe Ave
- 214 Camino Real
- 300 N Prospect Ave
- 5309 Emerald St
- 211 S Francisca Ave Unit B
- 20512 Wayne Ave
- 312 N Prospect Ave
- 519 S Lucia Ave
- 808 El Redondo Ave
- 204 S Broadway
- 401 S Pacific Coast Hwy
