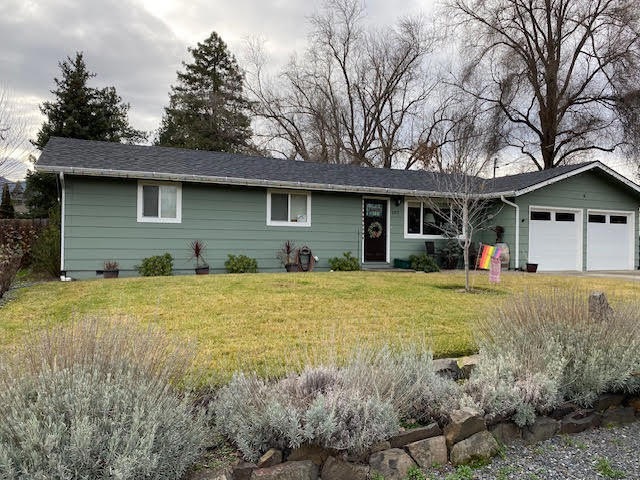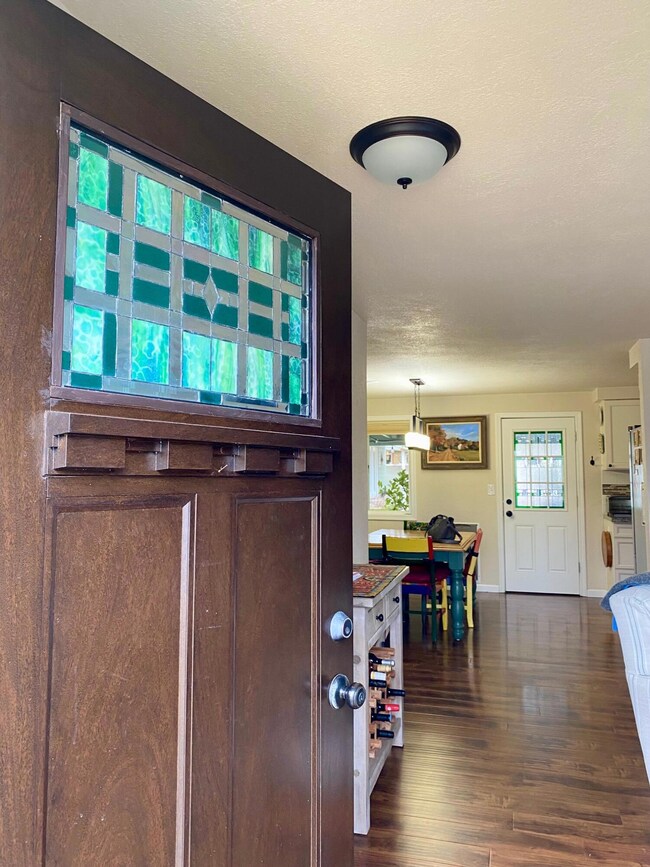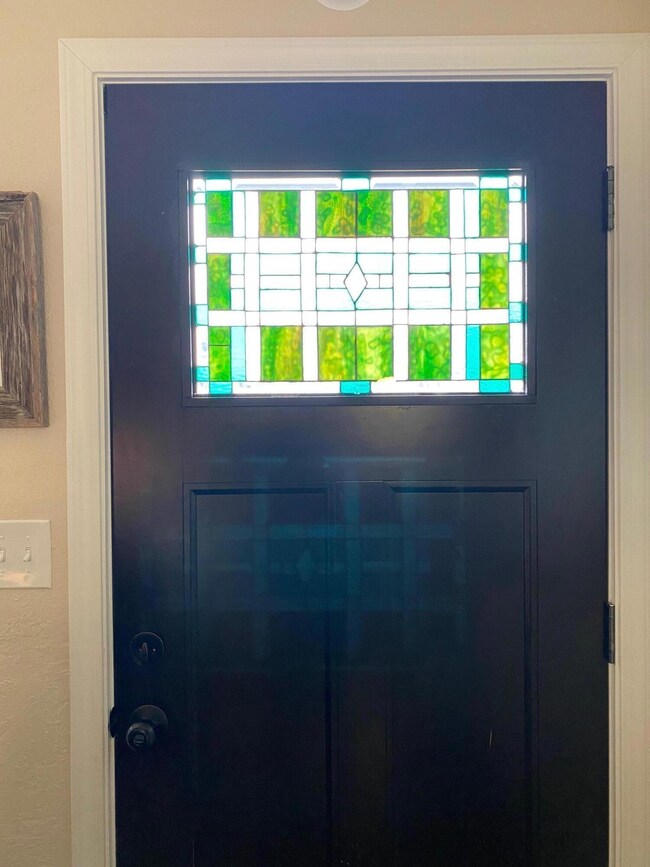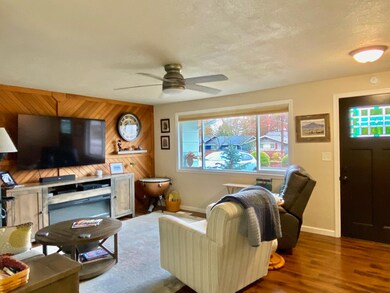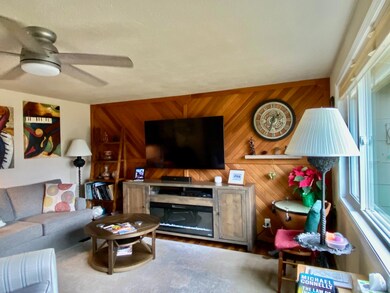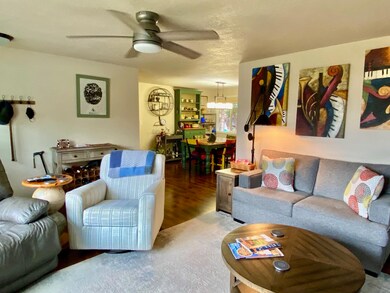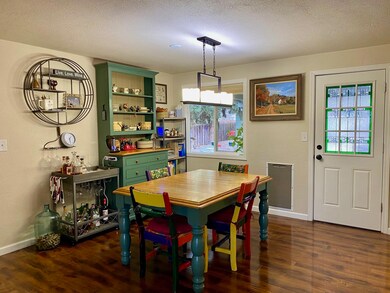
202 S Rose St Phoenix, OR 97535
Highlights
- Open Floorplan
- Deck
- Ranch Style House
- Fireplace in Primary Bedroom
- Territorial View
- Granite Countertops
About This Home
As of January 2024This updated single level home has 4 bedrooms and a great floor plan! The primary bedroom suite is at one end, 3 carpeted bedrooms & a bathroom at the other. Primary suite has a bathroom, French doors to the back yard, new LV flooring and a newly tiled fireplace. Redone: kitchen with granite counters and stainless appliances; newer trim and doors; LV flooring. Newer windows, gutters, Furnace/AC, water heater. 2-car garage includes 2 workbenches, shelving; flooring tile is on top of the cement floor. Automatic watering is in front and back. The fenced backyard is huge, with low-maintenance plantings, pathways, mature trees and a shed. It also has a versatile detached studio with a loft approximately 12x18--possible workshop, craft/art room, office?--it has electricity.) This move-in-ready home is in an established neighborhood close to schools, restaurants and stores.
Last Agent to Sell the Property
Sherri Blanton Real Estate LLC License #880800236 Listed on: 01/10/2024
Home Details
Home Type
- Single Family
Est. Annual Taxes
- $2,603
Year Built
- Built in 1964
Lot Details
- 9,148 Sq Ft Lot
- Fenced
- Drip System Landscaping
- Level Lot
- Front Yard Sprinklers
- Garden
Parking
- 2 Car Attached Garage
- Workshop in Garage
- Garage Door Opener
- Driveway
- On-Street Parking
Property Views
- Territorial
- Neighborhood
Home Design
- Ranch Style House
- Frame Construction
- Composition Roof
- Concrete Perimeter Foundation
Interior Spaces
- 1,428 Sq Ft Home
- Open Floorplan
- Ceiling Fan
- Electric Fireplace
- Double Pane Windows
- Vinyl Clad Windows
- Living Room
Kitchen
- Eat-In Kitchen
- Range<<rangeHoodToken>>
- <<microwave>>
- Dishwasher
- Granite Countertops
- Disposal
Flooring
- Carpet
- Vinyl
Bedrooms and Bathrooms
- 4 Bedrooms
- Fireplace in Primary Bedroom
- Linen Closet
- 2 Full Bathrooms
Laundry
- Dryer
- Washer
Home Security
- Carbon Monoxide Detectors
- Fire and Smoke Detector
Outdoor Features
- Deck
- Patio
- Separate Outdoor Workshop
- Shed
Schools
- Phoenix Elementary School
- Talent Middle School
- Phoenix High School
Utilities
- Forced Air Heating and Cooling System
- Heating System Uses Natural Gas
- Water Heater
Additional Features
- Grip-Accessible Features
- Sprinklers on Timer
Community Details
- No Home Owners Association
Listing and Financial Details
- Tax Lot 5400
- Assessor Parcel Number 10013432
Ownership History
Purchase Details
Home Financials for this Owner
Home Financials are based on the most recent Mortgage that was taken out on this home.Purchase Details
Home Financials for this Owner
Home Financials are based on the most recent Mortgage that was taken out on this home.Purchase Details
Purchase Details
Purchase Details
Home Financials for this Owner
Home Financials are based on the most recent Mortgage that was taken out on this home.Purchase Details
Home Financials for this Owner
Home Financials are based on the most recent Mortgage that was taken out on this home.Similar Homes in Phoenix, OR
Home Values in the Area
Average Home Value in this Area
Purchase History
| Date | Type | Sale Price | Title Company |
|---|---|---|---|
| Warranty Deed | $400,000 | None Listed On Document | |
| Warranty Deed | $299,900 | First American Title | |
| Bargain Sale Deed | -- | None Available | |
| Trustee Deed | -- | None Available | |
| Warranty Deed | $240,000 | First American Title | |
| Warranty Deed | $228,700 | First American |
Mortgage History
| Date | Status | Loan Amount | Loan Type |
|---|---|---|---|
| Previous Owner | $224,900 | New Conventional | |
| Previous Owner | $236,285 | Purchase Money Mortgage | |
| Previous Owner | $80,000 | Purchase Money Mortgage | |
| Previous Owner | $35,600 | Credit Line Revolving | |
| Previous Owner | $72,300 | Unknown |
Property History
| Date | Event | Price | Change | Sq Ft Price |
|---|---|---|---|---|
| 01/24/2024 01/24/24 | Sold | $400,000 | +14.3% | $280 / Sq Ft |
| 01/13/2024 01/13/24 | Pending | -- | -- | -- |
| 01/09/2024 01/09/24 | For Sale | $350,000 | +16.7% | $245 / Sq Ft |
| 02/13/2019 02/13/19 | Sold | $299,900 | 0.0% | $210 / Sq Ft |
| 01/17/2019 01/17/19 | Pending | -- | -- | -- |
| 01/15/2019 01/15/19 | For Sale | $299,900 | -- | $210 / Sq Ft |
Tax History Compared to Growth
Tax History
| Year | Tax Paid | Tax Assessment Tax Assessment Total Assessment is a certain percentage of the fair market value that is determined by local assessors to be the total taxable value of land and additions on the property. | Land | Improvement |
|---|---|---|---|---|
| 2025 | $2,688 | $167,600 | $62,850 | $104,750 |
| 2024 | $2,688 | $162,720 | $61,020 | $101,700 |
| 2023 | $2,603 | $157,990 | $59,240 | $98,750 |
| 2022 | $2,534 | $157,990 | $59,240 | $98,750 |
| 2021 | $2,474 | $153,390 | $57,520 | $95,870 |
| 2020 | $2,396 | $148,930 | $55,850 | $93,080 |
| 2019 | $2,332 | $140,390 | $52,650 | $87,740 |
| 2018 | $2,581 | $136,310 | $51,120 | $85,190 |
| 2017 | $2,139 | $136,310 | $51,120 | $85,190 |
| 2016 | $2,081 | $128,490 | $48,180 | $80,310 |
| 2015 | $2,331 | $128,490 | $50,060 | $78,430 |
| 2014 | $1,988 | $121,120 | $47,180 | $73,940 |
Agents Affiliated with this Home
-
Sara Walker
S
Seller's Agent in 2024
Sara Walker
Sherri Blanton Real Estate LLC
(541) 912-8337
1 in this area
17 Total Sales
-
Alex Aaronson

Buyer's Agent in 2024
Alex Aaronson
John L. Scott Medford
(832) 741-5106
7 in this area
300 Total Sales
-
Greg Holt
G
Seller's Agent in 2019
Greg Holt
Invest Rite Realty Group, LLC
(541) 973-9113
1 in this area
65 Total Sales
Map
Source: Oregon Datashare
MLS Number: 220175624
APN: 10013432
- 201 S Rose St
- 103 Ash St Unit A & B
- 309 W 1st St
- 600 W 1st St Unit 3
- 404 Oak St
- 215 S C St
- 316 W 3rd St
- 301 N Church St
- 111 E 1st St
- 637 Benjamin Way
- 605 W 4th St
- 812 Corey Dr
- 801 Amerman Dr
- 454 Elm St
- 817 Amerman Dr
- 105 Huntley Ln
- 300 Luman Rd Unit 206
- 510 N Main St
- 600 N Main St
- 610 N Main St Unit 4A
