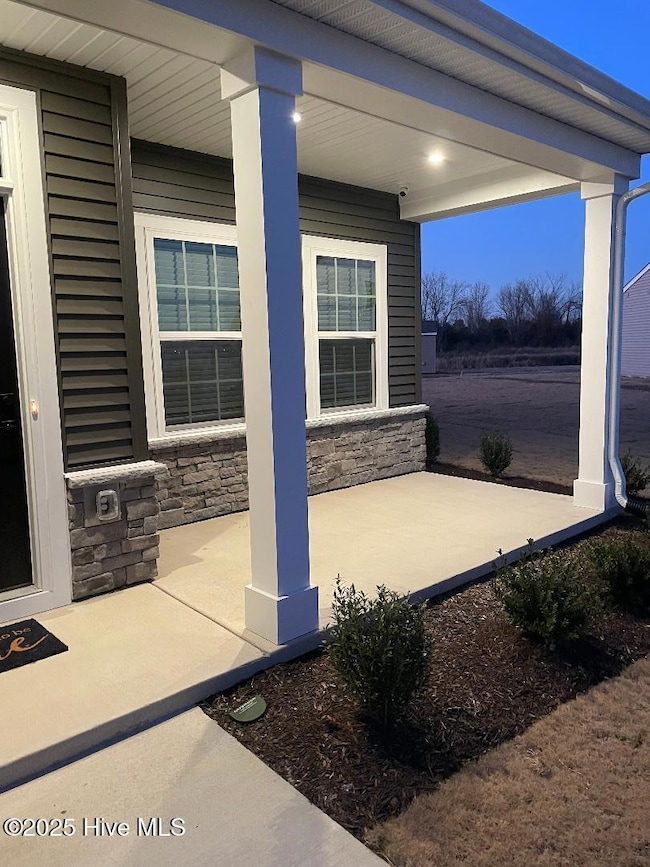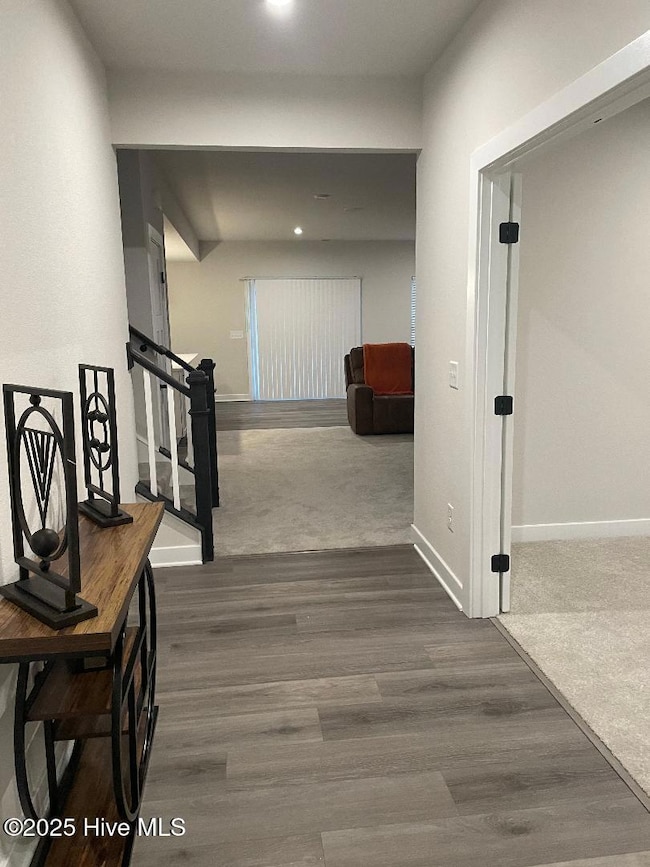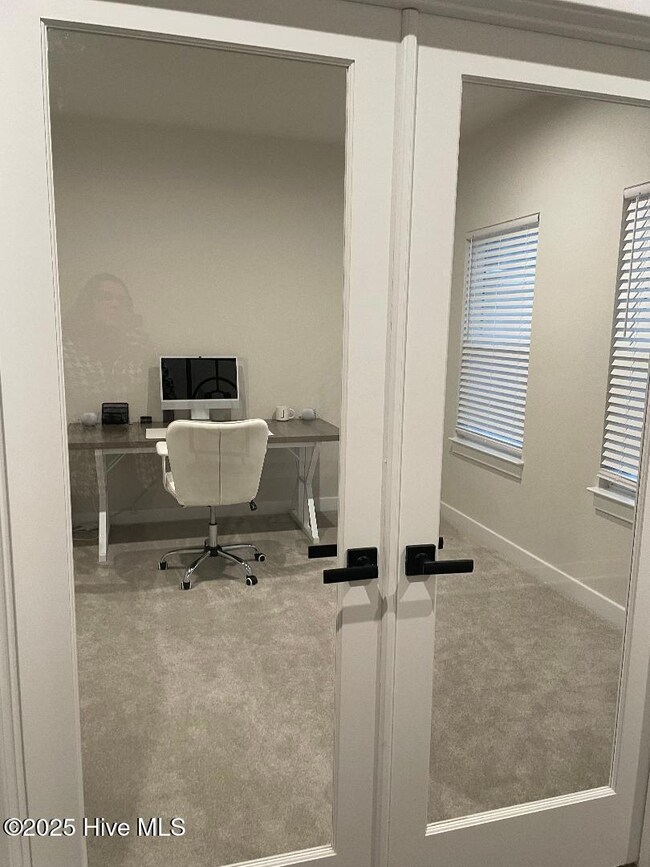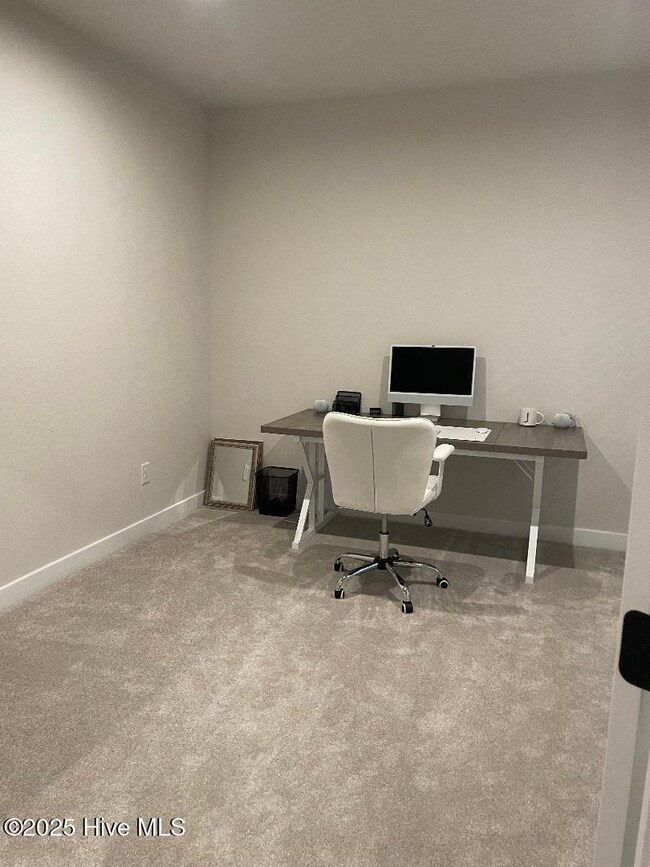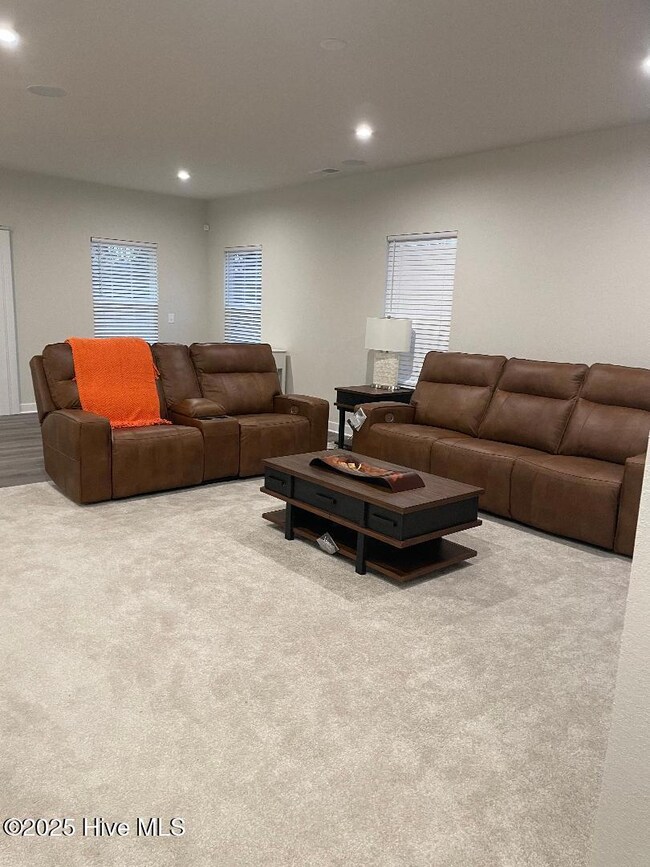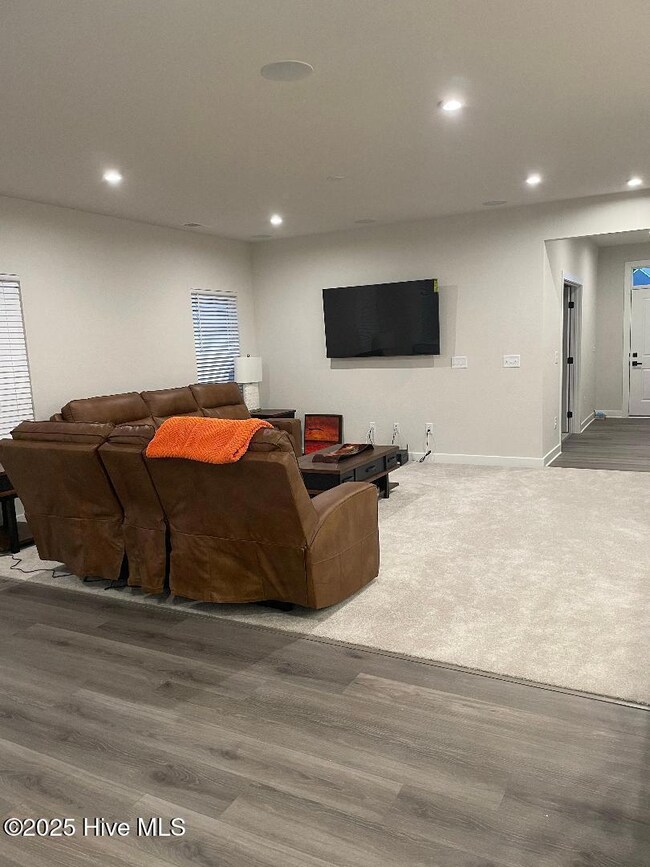
202 Santa fe St Camden, NC 27921
Highlights
- Jogging Path
- Porch
- Tile Flooring
- Grandy Primary School Rated A
- Tankless Water Heater
- Attic Fan
About This Home
As of June 2025Welcome to your new home in Camden Station! It's a small and friendly community with walking trails, family pergola perfect for picnics and outdoor celebrations. This masterfully constructed Ryan home is the largest on the cul de sac, with scenic tree lined views. Inside of this newly constructed home you will find 2700 sq ft of LVT/ carpet, modern fixtures, recessed lighting throughout, upgraded shower in owners suite with dual shower heads, tray ceilings, upgraded attic storage space, *Emergency Generator conversion switch already built in, surround sound speakers built into ceiling during construction (upstairs and downstairs), 3 car garage AND 360 degree audio/video Reolink security system to convey! This beautiful home is only minutes away from the historic Elizabeth City and Elizabeth City State University. Shopping will never be a problem because the Shoppes at Tanglewood is less than 15 minutes away with stores like: Walmart, Food Lion, TJ Max ALDI, and the Southgate Mall. Sentara Hospital recently opened a new hospital in this area to accommodate any emergent needs as well. Hampton Roads: Traveling to the Hampton Roads area is a short ride on Hwy 17 to 64 or this home has quick and easy access to US 158 to US 168 through the Chesapeake Expressway. Either of these two routes will take you to the popular Norfolk Naval Station, Oceana Master Jet Base, Dam Neck, Portsmouth Naval Medical Center or any of the other DOD facilities. You will find plenty of things for you and your family to do while living in the beautiful Camden Station - Including visiting the Outer Banks. Make your appointment now to visit this home and we will work together to find a way to call it YOURS! ASSUMABLE VA LOAN
Last Agent to Sell the Property
Century 21 Nachman License #236131 Listed on: 01/08/2025

Home Details
Home Type
- Single Family
Est. Annual Taxes
- $210
Year Built
- Built in 2024
Lot Details
- 0.41 Acre Lot
- Lot Dimensions are 161x174x171x60
HOA Fees
- $50 Monthly HOA Fees
Home Design
- Slab Foundation
- Wood Frame Construction
- Architectural Shingle Roof
- Stone Siding
- Vinyl Siding
- Stick Built Home
Interior Spaces
- 2,757 Sq Ft Home
- 2-Story Property
- Ceiling Fan
- Blinds
- Combination Dining and Living Room
- Dishwasher
- Washer and Dryer Hookup
Flooring
- Carpet
- Tile
- Luxury Vinyl Plank Tile
Bedrooms and Bathrooms
- 4 Bedrooms
- 3 Full Bathrooms
- Walk-in Shower
Attic
- Attic Fan
- Pull Down Stairs to Attic
Parking
- 3 Car Attached Garage
- Front Facing Garage
- Garage Door Opener
- Driveway
Outdoor Features
- Porch
Schools
- Grandy Primary/Camden Intermediate
- Camden Middle School
- Camden County High School
Utilities
- Heat Pump System
- Generator Hookup
- Tankless Water Heater
- Municipal Trash
Listing and Financial Details
- Tax Lot 28
- Assessor Parcel Number 02.8946.03.00.2140.0000
Community Details
Overview
- Camden Station HOA, Phone Number (252) 599-7185
- Camden Station Subdivision
- Maintained Community
Recreation
- Jogging Path
- Trails
Similar Homes in Camden, NC
Home Values in the Area
Average Home Value in this Area
Property History
| Date | Event | Price | Change | Sq Ft Price |
|---|---|---|---|---|
| 06/16/2025 06/16/25 | Sold | $527,500 | -2.3% | $191 / Sq Ft |
| 03/31/2025 03/31/25 | Pending | -- | -- | -- |
| 03/06/2025 03/06/25 | Price Changed | $540,000 | -2.7% | $196 / Sq Ft |
| 02/11/2025 02/11/25 | Price Changed | $555,000 | -1.8% | $201 / Sq Ft |
| 01/08/2025 01/08/25 | For Sale | $565,000 | +2.9% | $205 / Sq Ft |
| 11/14/2024 11/14/24 | Sold | $548,965 | -0.6% | $202 / Sq Ft |
| 04/18/2024 04/18/24 | Pending | -- | -- | -- |
| 04/18/2024 04/18/24 | For Sale | $552,020 | -- | $203 / Sq Ft |
Tax History Compared to Growth
Agents Affiliated with this Home
-
Melinda Baldwin

Seller's Agent in 2025
Melinda Baldwin
Century 21 Nachman
(252) 202-8319
146 Total Sales
-
Mel Powell

Buyer's Agent in 2025
Mel Powell
Hall & Nixon Real Estate, Inc
(757) 620-4225
80 Total Sales
-
Dianne Gordonn
D
Seller's Agent in 2024
Dianne Gordonn
Berkshire Hathaway HomeServices RW Towne Realty/Moyock
(252) 435-6233
1,678 Total Sales
Map
Source: Hive MLS
MLS Number: 100482848
- 101 Isaac Ct
- 100 Isaac Ct
- 160 Upton Rd
- 156 Seymour Dr
- 165 Seymour Dr
- 120 Pine St
- 119 Gumberry Rd
- 167 Country Club Rd
- 106 Howard St
- 110 Howard St
- 208 Country Club Rd
- 144 U S Highway 158 W
- 165 U S 158
- 329 Country Club Rd
- 192 U S 158
- 4 Rosabelle Ct
- 3 Rosabelle Ct
- 140 Sand Hills Rd
- 140B Sand Hills Rd Unit Lot 5
- 203 Juniper Dr

