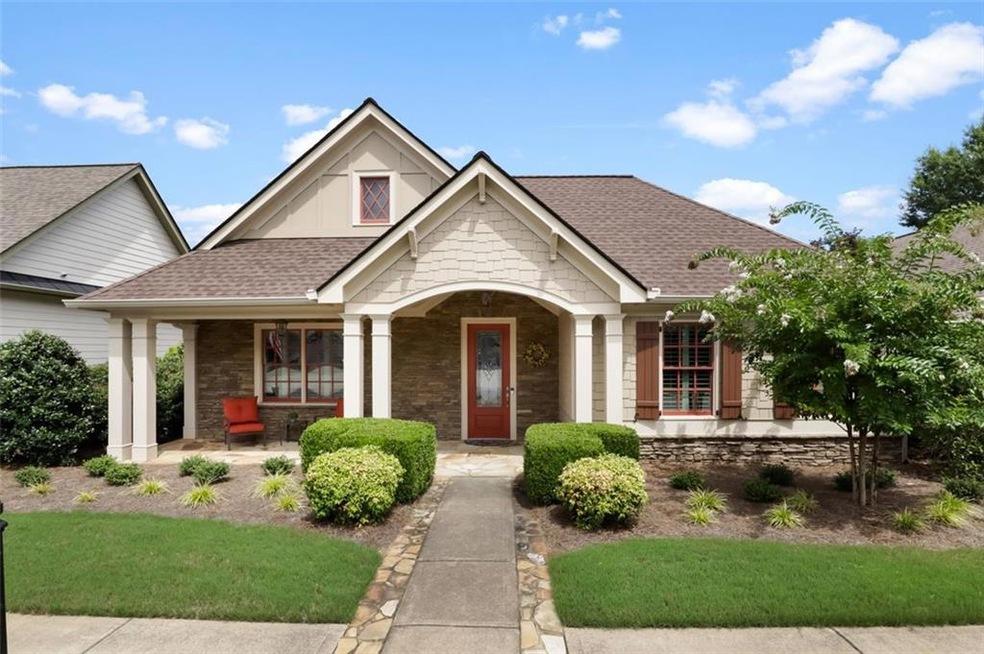Motivated Seller! This beautiful former model, step-less ranch home is packed with premium builder upgrades, combining style with comfort for its future owner. This home has been impeccably maintained. It has a newer roof, 3-year-old HVAC, and a newer water heater. This is a 55+ Active Adult Community. This coveted community is minutes from downtown Woodstock's shopping, restaurants, outdoor concert venue, and walking trails. The front porch has a beautiful tongue and groove vaulted ceiling. When you enter the front door, you are welcomed with beautiful floors, and fine millwork throughout this inviting floor plan. The secondary bedrooms offer great space, cozy carpet, custom plantation shutters, and full private bathrooms with accessible grab bars. The hallway is wide with beautiful hardwood floors. The formal dining room is in a separate space for intimate dining. The family room includes a beautiful gas fireplace that turns on with a flick of a switch! This open concept has a view of the kitchen and oversized island that is built for entertaining brunches and dinners. The kitchen includes a refrigerator, electric oven, built-in microwave, and dishwasher which look great with the solid surface marbled countertops. The cabinets contain upgraded details, like pull-out drawers for a well-organized space. The walk-in pantry has floor-to-ceiling shelves. The generous breakfast area fits a formal dining table comfortably and has a great view of the private courtyard. You will enjoy this outdoor space with a trickling water fountain, charming landscaping, and an irrigation system. The Courtyard is partially covered with a gorgeous high ceiling that will impress you and your guests. The Primary Bedroom is substantial in size. The primary bathroom includes a walk-in tiled shower with a built-in bench and grab bars. It also boasts dual sinks; the sizeable tub is a bonus.
The laundry room is located off the kitchen; it has custom built-in cabinets for optimal organization. There is also a bonus closet in the laundry room for extra storage. The spacious two-car garage contains a sink that is great for projects. Above the garage is additional space for storage that could be finished, the owner added additional floor space.
You have access to the neighborhood clubhouse to gather with friends and family! There are sidewalks throughout the neighborhood. The front and back yard are maintained by the HOA. This one IS the ONE!

