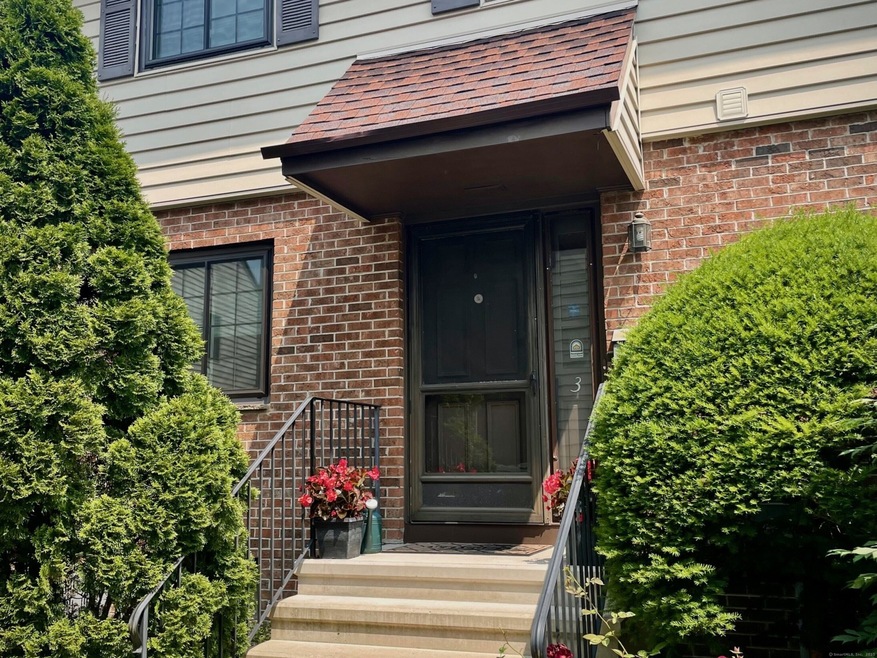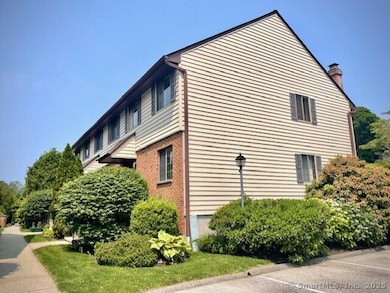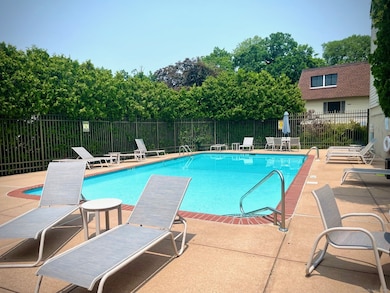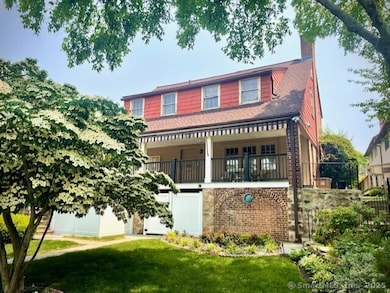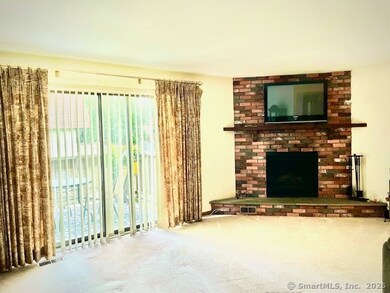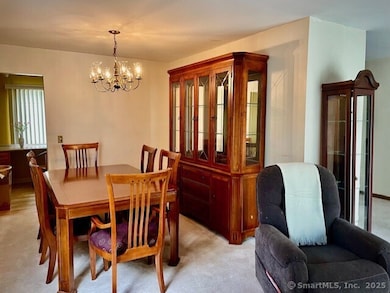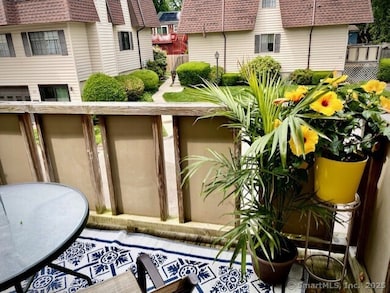
202 Soundview Ave Unit 3 Stamford, CT 06902
The Cove NeighborhoodEstimated payment $4,057/month
Highlights
- In Ground Pool
- Clubhouse
- Property is near public transit
- Open Floorplan
- Deck
- 1 Fireplace
About This Home
Welcome to Bishop Meadows Condominiums - Your Ideal Coastal Retreat Nestled in a quiet, well-established community, Bishop Meadows offers the perfect blend of comfort, convenience, and coastal charm. Located directly across from beautiful Cummings Beach and Park, this immaculate complex is tucked away in a serene residential neighborhood, offering a peaceful escape while still being close to everything Stamford has to offer. This tri-level townhouse (Unit 3) is thoughtfully designed for both everyday living and stylish entertaining. The main level features an inviting living and dining area complete with a cozy fireplace, perfect for relaxing evenings. Glass sliders open to a private outdoor deck, ideal for morning coffee, alfresco dining, or simply enjoying the fresh seaside air. Upstairs, you'll find two generously sized bedrooms, each with ample closet space, and a full bathroom. The lower level includes a finished room-perfect for a family room, home office, or gym-as well as a utility room with washer and dryer, and direct access to your attached garage. Surrounded by lush landscaping, mature perennials, and park-like grounds, Bishop Meadows truly feels like a hidden gem. Whether you're looking to downsize, invest, or find your forever home by the beach, this condo is one you don't want to miss.
Last Listed By
Coldwell Banker Realty License #RES.0785813 Listed on: 06/09/2025

Property Details
Home Type
- Condominium
Est. Annual Taxes
- $6,389
Year Built
- Built in 1977
HOA Fees
- $589 Monthly HOA Fees
Home Design
- Frame Construction
- Aluminum Siding
- Vinyl Siding
Interior Spaces
- Open Floorplan
- 1 Fireplace
- Smart Thermostat
Kitchen
- Oven or Range
- Electric Cooktop
- Microwave
- Dishwasher
- Smart Appliances
- Disposal
Bedrooms and Bathrooms
- 2 Bedrooms
Laundry
- Laundry on lower level
- Electric Dryer
- Washer
Finished Basement
- Walk-Out Basement
- Basement Fills Entire Space Under The House
Parking
- 1 Car Garage
- Parking Deck
Pool
- In Ground Pool
- Fence Around Pool
Outdoor Features
- Deck
- Porch
Location
- Flood Zone Lot
- Property is near public transit
- Property is near a bus stop
Utilities
- Zoned Heating and Cooling System
- Electric Water Heater
- Cable TV Available
Additional Features
- Modified Wall Outlets
- End Unit
Listing and Financial Details
- Assessor Parcel Number 337993
Community Details
Overview
- Association fees include club house, grounds maintenance, trash pickup, snow removal, property management, insurance
- 64 Units
- Property managed by Westford Management
Amenities
- Public Transportation
- Clubhouse
Recreation
- Community Pool
Pet Policy
- Pets Allowed
Map
Home Values in the Area
Average Home Value in this Area
Tax History
| Year | Tax Paid | Tax Assessment Tax Assessment Total Assessment is a certain percentage of the fair market value that is determined by local assessors to be the total taxable value of land and additions on the property. | Land | Improvement |
|---|---|---|---|---|
| 2024 | $6,389 | $273,520 | $0 | $273,520 |
| 2023 | $6,904 | $273,520 | $0 | $273,520 |
| 2022 | $6,013 | $221,320 | $0 | $221,320 |
| 2021 | $5,962 | $221,320 | $0 | $221,320 |
| 2020 | $5,832 | $221,320 | $0 | $221,320 |
| 2019 | $5,832 | $221,320 | $0 | $221,320 |
| 2018 | $5,650 | $221,320 | $0 | $221,320 |
| 2017 | $6,424 | $238,890 | $0 | $238,890 |
| 2016 | $6,240 | $238,890 | $0 | $238,890 |
| 2015 | $6,075 | $238,890 | $0 | $238,890 |
| 2014 | $5,922 | $238,890 | $0 | $238,890 |
Property History
| Date | Event | Price | Change | Sq Ft Price |
|---|---|---|---|---|
| 06/09/2025 06/09/25 | For Sale | $525,000 | -- | $247 / Sq Ft |
Purchase History
| Date | Type | Sale Price | Title Company |
|---|---|---|---|
| Warranty Deed | $320,000 | -- | |
| Warranty Deed | $175,000 | -- | |
| Deed | $214,000 | -- |
Mortgage History
| Date | Status | Loan Amount | Loan Type |
|---|---|---|---|
| Open | $271,000 | No Value Available | |
| Closed | $288,000 | No Value Available | |
| Previous Owner | $150,000 | No Value Available |
Similar Homes in Stamford, CT
Source: SmartMLS
MLS Number: 24085344
APN: STAM-000002-000000-009257-000003
- 202 Soundview Ave Unit 3
- 202 Soundview Ave Unit 59
- 202 Soundview Ave Unit 26
- 39 Carter Dr
- 54 Mcmullen Ave
- 329 Soundview Ave
- 88 Horton St
- 85 Avery St
- 90 Avery St
- 22 Palmer Ave
- 32 Palmer Ave
- 87 Charles St
- 23 Hanover St
- 95 Frederick St
- 300 Seaside Ave Unit 1E
- 950 Cove Rd Unit C4
- 445 Sylvan Knoll Rd
- 108 Sylvan Knoll Rd
- 421 Sylvan Knoll Rd
- 407 Sylvan Knoll Rd
