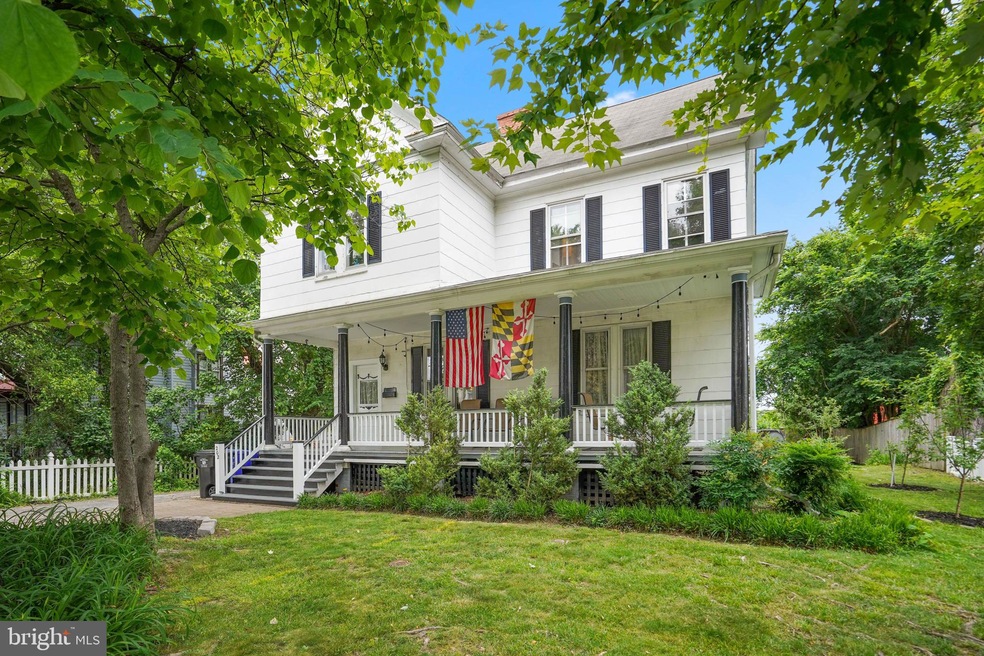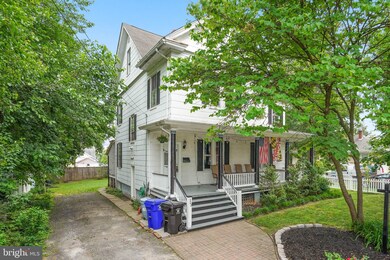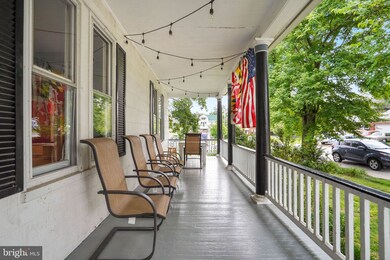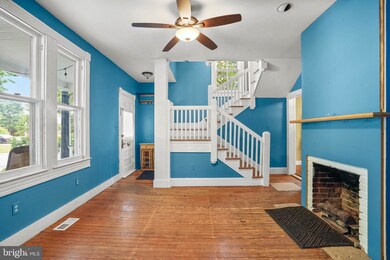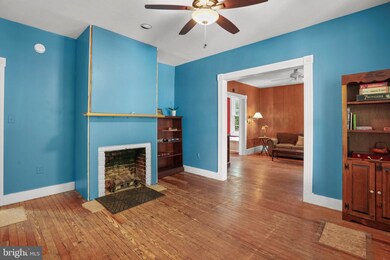
202 Stanley Place Laurel, MD 20707
Highlights
- Victorian Architecture
- Workshop
- Forced Air Heating and Cooling System
- 1 Fireplace
- No HOA
- Ceiling Fan
About This Home
As of August 20221908 Victorian in Laurel’s Historic District could be grand with some TLC. A block off Main Street and two blocks from the Laurel MARC station, you’ll love having best front porch in the neighborhood. Vintage hardwoods, windows, and trim, spacious rooms—four per floor. Enter to the marvelous turnkey staircase and high-ceiling parlor. Ample living room and formal dining room, all bright with windows on two walls in every room. Spacious, eat-in kitchen with 1-year-old range and microwave and plenty of storage space. Second level: just as much natural light in three bedrooms—one with rough-in for additional full bath—a renovated office/bonus room (2018), and a full bath. Third level: spacious primary suite with office/sitting room, two closets, and a full bath, plus three easy access points to crawl space storage. Unfinished lower level: laundry room with newer dryer and brand-new washer (May 2022) plus built-in shelves with storage galore, a big workshop with wall-spanning pegboard and storage shelves, gardening room, and functional toilet and sink. Back door from the kitchen to breezy porch and large, fenced backyard. Driveway accommodates three cars, with steel side door just a few steps up to the kitchen or down to the lower level, makes bringing in the groceries a snap.
Home Details
Home Type
- Single Family
Est. Annual Taxes
- $6,198
Year Built
- Built in 1908
Lot Details
- 10,150 Sq Ft Lot
- Property is zoned LAUR
Home Design
- Victorian Architecture
- Permanent Foundation
- Frame Construction
Interior Spaces
- Property has 3.5 Levels
- Ceiling Fan
- 1 Fireplace
Bedrooms and Bathrooms
- 4 Bedrooms
Unfinished Basement
- Sump Pump
- Workshop
Parking
- 2 Parking Spaces
- 2 Driveway Spaces
Utilities
- Forced Air Heating and Cooling System
- Natural Gas Water Heater
Community Details
- No Home Owners Association
- Laurel Subdivision
Listing and Financial Details
- Tax Lot 10B
- Assessor Parcel Number 17101088707
Ownership History
Purchase Details
Home Financials for this Owner
Home Financials are based on the most recent Mortgage that was taken out on this home.Purchase Details
Home Financials for this Owner
Home Financials are based on the most recent Mortgage that was taken out on this home.Purchase Details
Home Financials for this Owner
Home Financials are based on the most recent Mortgage that was taken out on this home.Purchase Details
Similar Homes in Laurel, MD
Home Values in the Area
Average Home Value in this Area
Purchase History
| Date | Type | Sale Price | Title Company |
|---|---|---|---|
| Deed | $400,000 | First American Title | |
| Deed | $295,000 | Double Eagle Title | |
| Interfamily Deed Transfer | -- | National Link | |
| Deed | $159,900 | -- |
Mortgage History
| Date | Status | Loan Amount | Loan Type |
|---|---|---|---|
| Open | $33,689 | FHA | |
| Open | $392,755 | FHA | |
| Previous Owner | $280,000 | New Conventional | |
| Previous Owner | $286,150 | New Conventional | |
| Previous Owner | $147,500 | New Conventional | |
| Previous Owner | $35,000 | Unknown | |
| Previous Owner | $134,078 | New Conventional |
Property History
| Date | Event | Price | Change | Sq Ft Price |
|---|---|---|---|---|
| 08/25/2022 08/25/22 | Sold | $400,000 | 0.0% | $171 / Sq Ft |
| 07/22/2022 07/22/22 | Price Changed | $400,000 | -5.9% | $171 / Sq Ft |
| 06/08/2022 06/08/22 | For Sale | $425,000 | +44.1% | $181 / Sq Ft |
| 12/14/2017 12/14/17 | Sold | $295,000 | -1.6% | $126 / Sq Ft |
| 11/15/2017 11/15/17 | Pending | -- | -- | -- |
| 11/07/2017 11/07/17 | For Sale | $299,900 | -- | $128 / Sq Ft |
Tax History Compared to Growth
Tax History
| Year | Tax Paid | Tax Assessment Tax Assessment Total Assessment is a certain percentage of the fair market value that is determined by local assessors to be the total taxable value of land and additions on the property. | Land | Improvement |
|---|---|---|---|---|
| 2024 | $7,412 | $400,167 | $0 | $0 |
| 2023 | $6,981 | $379,033 | $0 | $0 |
| 2022 | $6,209 | $357,900 | $101,200 | $256,700 |
| 2021 | $12,096 | $341,567 | $0 | $0 |
| 2020 | $5,700 | $325,233 | $0 | $0 |
| 2019 | $6,051 | $308,900 | $75,600 | $233,300 |
| 2018 | $4,925 | $285,867 | $0 | $0 |
| 2017 | $4,418 | $262,833 | $0 | $0 |
| 2016 | -- | $239,800 | $0 | $0 |
| 2015 | $4,348 | $239,800 | $0 | $0 |
| 2014 | $4,348 | $239,800 | $0 | $0 |
Agents Affiliated with this Home
-
Don Bunuan

Seller's Agent in 2022
Don Bunuan
Compass
(301) 213-6332
3 in this area
141 Total Sales
-
Alex Fernandez

Buyer's Agent in 2022
Alex Fernandez
Epic Realty, LLC.
(703) 850-4634
2 in this area
66 Total Sales
-
Matthew Carns

Seller's Agent in 2017
Matthew Carns
Long & Foster
(301) 980-6110
24 Total Sales
-
Shauna Aurich

Seller Co-Listing Agent in 2017
Shauna Aurich
Long & Foster
(301) 343-7370
25 Total Sales
-
R
Buyer's Agent in 2017
Ryan Donovan
Keller Williams Realty Dulles
Map
Source: Bright MLS
MLS Number: MDPG2045690
APN: 10-1088707
- 120 2nd St
- 506 Fairlawn Ave
- 38 4th St
- 206 5th St
- 109 Brashears St
- Lot 5 Cissell Ave
- Lot 41 Cissell Ave
- 839 4th St
- 9928B Sir Barton Way
- 9992B Justify Run
- 9989B Justify Run
- 9928A Sir Barton Way
- 9621 Durant Ave
- 610 Main St Unit 413
- 10007 Ruffian Way
- 10056 -B American Pharoah Ln Unit 66
- 612 9th St
- 305 9th St
- 9619 Justin Ln
- 1004 Harrison Dr
