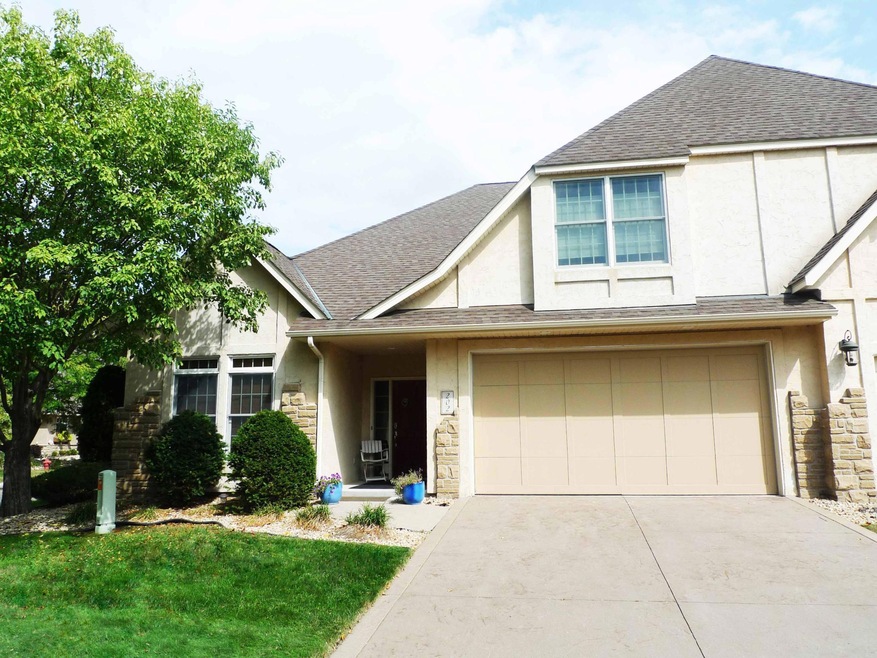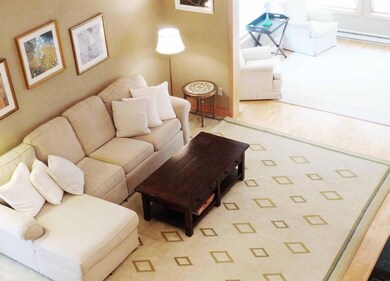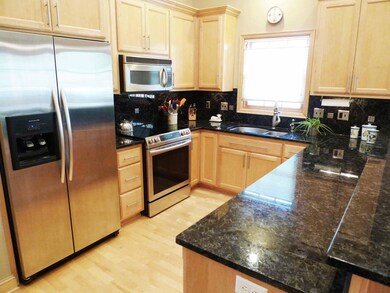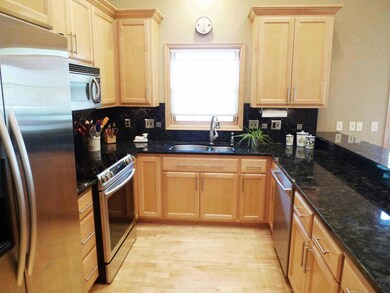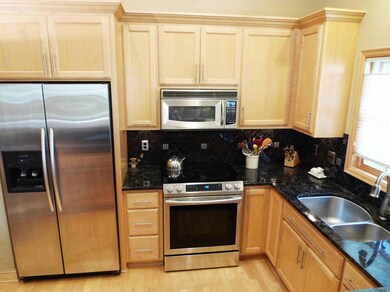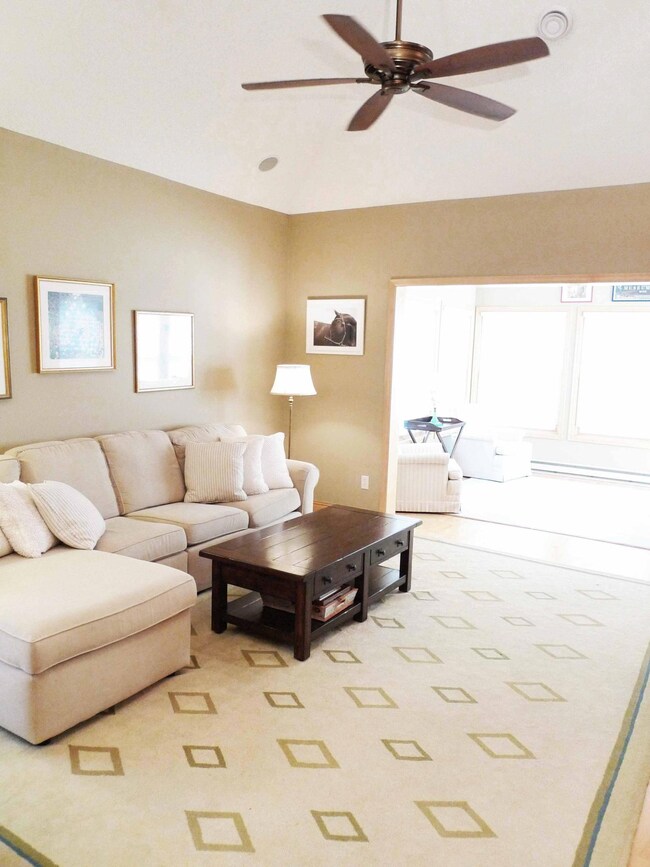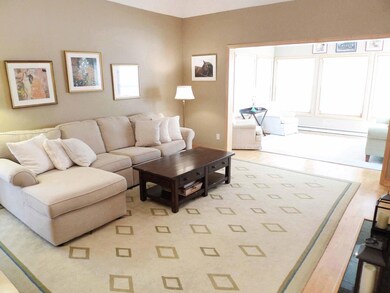
202 Stonebridge Ln Saint Paul, MN 55118
Estimated Value: $630,000 - $672,994
Highlights
- Main Floor Primary Bedroom
- Home Office
- The kitchen features windows
- Mendota Elementary School Rated A
- Stainless Steel Appliances
- 2 Car Attached Garage
About This Home
As of October 2023Welcome to the private gated community of Stonebridge of Lilydale; conveniently located close to both downtowns, airport, MOA, restaurants & shopping! Enjoy miles of biking & walking trails in the Mississippi River valley! *This open floor plan features a dramatic soaring main floor vault. Main floor includes primary BR & luxury bath, office & Laundry Rm. Washer & dryer in Laundry Rm stays as well as does nice built-in cabinetry. Gorgeous Kitchen w/granite countertops, beautiful cabinetry & SS appliances. *Rarely available end unit w/cozy 4 Season Sun Room, patio, hardwood floors, in floor heat & a Great Room w/gas Fireplace & built-in cabinetry. All finished sq. ft. is above ground! Primary BR suite includes luxury bath, w/jetted tub & separate shower and huge walk-in closet. Also, you can listen to the TV through the built-in Kitchen speakers! *Enjoy this 3 BR (plus main floor office), 3 BA, 2 Car Garage, maintenance free, luxury lifestyle townhome in a beautiful manicured community!
Last Listed By
Coldwell Banker Burnet Brokerage Phone: 952-657-3279 Listed on: 09/26/2023

Townhouse Details
Home Type
- Townhome
Est. Annual Taxes
- $4,406
Year Built
- Built in 2004
Lot Details
- 5,227 Sq Ft Lot
- Lot Dimensions are 60x98
HOA Fees
- $686 Monthly HOA Fees
Parking
- 2 Car Attached Garage
- Garage Door Opener
Home Design
- Pitched Roof
Interior Spaces
- 2,196 Sq Ft Home
- 1.5-Story Property
- Entrance Foyer
- Living Room with Fireplace
- Dining Room
- Home Office
Kitchen
- Range
- Microwave
- Dishwasher
- Stainless Steel Appliances
- Disposal
- The kitchen features windows
Bedrooms and Bathrooms
- 3 Bedrooms
- Primary Bedroom on Main
Laundry
- Dryer
- Washer
Additional Features
- Air Exchanger
- Patio
- Forced Air Heating and Cooling System
Community Details
- Association fees include maintenance structure, hazard insurance, lawn care, ground maintenance, professional mgmt, trash, snow removal
- First Service Residential Association, Phone Number (952) 277-2700
- Stonebridge Of Lilydale Subdivision
Listing and Financial Details
- Assessor Parcel Number 246750102050
Ownership History
Purchase Details
Home Financials for this Owner
Home Financials are based on the most recent Mortgage that was taken out on this home.Purchase Details
Home Financials for this Owner
Home Financials are based on the most recent Mortgage that was taken out on this home.Purchase Details
Purchase Details
Home Financials for this Owner
Home Financials are based on the most recent Mortgage that was taken out on this home.Purchase Details
Similar Homes in Saint Paul, MN
Home Values in the Area
Average Home Value in this Area
Purchase History
| Date | Buyer | Sale Price | Title Company |
|---|---|---|---|
| Bomberg Tracy | $625,000 | -- | |
| Heindl Elena A | $465,000 | Edina Realty Title Inc | |
| Suga Koichi | $290,000 | Minnesota Abstract & Title | |
| Hsbc Bank Usa National Association | -- | Minnesota Abstract & Title C | |
| Agel Hashar A | $534,075 | -- | |
| Nedegaard Construction Company Inc | $400,000 | -- |
Mortgage History
| Date | Status | Borrower | Loan Amount |
|---|---|---|---|
| Previous Owner | Aquel Bashar A | $427,258 | |
| Previous Owner | Aqel Bashar A | $80,110 |
Property History
| Date | Event | Price | Change | Sq Ft Price |
|---|---|---|---|---|
| 10/30/2023 10/30/23 | Sold | $625,000 | 0.0% | $285 / Sq Ft |
| 10/01/2023 10/01/23 | Pending | -- | -- | -- |
| 09/29/2023 09/29/23 | For Sale | $625,000 | +34.4% | $285 / Sq Ft |
| 12/31/2013 12/31/13 | Sold | $465,000 | 0.0% | $190 / Sq Ft |
| 12/31/2013 12/31/13 | Pending | -- | -- | -- |
| 12/29/2013 12/29/13 | For Sale | $465,000 | -- | $190 / Sq Ft |
Tax History Compared to Growth
Tax History
| Year | Tax Paid | Tax Assessment Tax Assessment Total Assessment is a certain percentage of the fair market value that is determined by local assessors to be the total taxable value of land and additions on the property. | Land | Improvement |
|---|---|---|---|---|
| 2023 | $4,406 | $614,900 | $166,900 | $448,000 |
| 2022 | $4,502 | $570,200 | $165,600 | $404,600 |
| 2021 | $4,306 | $528,100 | $150,500 | $377,600 |
| 2020 | $4,390 | $487,300 | $143,400 | $343,900 |
| 2019 | $4,339 | $477,600 | $136,500 | $341,100 |
| 2018 | $4,323 | $445,100 | $136,500 | $308,600 |
| 2017 | $4,676 | $448,100 | $136,500 | $311,600 |
| 2016 | $4,745 | $458,500 | $130,100 | $328,400 |
| 2015 | $4,677 | $460,100 | $123,800 | $336,300 |
| 2014 | -- | $425,900 | $114,000 | $311,900 |
| 2013 | -- | $399,200 | $106,300 | $292,900 |
Agents Affiliated with this Home
-
Mark Hinks

Seller's Agent in 2023
Mark Hinks
Coldwell Banker Burnet
1 in this area
36 Total Sales
-
Allison Lawson
A
Buyer's Agent in 2023
Allison Lawson
Cardinal Realty Co.
(917) 509-2284
4 in this area
44 Total Sales
-
M
Buyer's Agent in 2013
Mary Gallivan
Edina Realty, Inc.
Map
Source: NorthstarMLS
MLS Number: 6418833
APN: 24-67501-02-050
- 166 Stonebridge Rd
- 1077 Sibley Memorial Hwy Unit 305
- 1101 Sibley Memorial Hwy Unit 504
- 1077 Sibley Memorial Hwy Unit 610
- 1111 Sibley Memorial Hwy Unit 4D
- 1759 Lilac Ln
- XXX Barbara Ct
- 1111 Elway St Unit 307
- 1570 Park Cir
- 1320 Riverside Ln Unit 112
- 1320 Riverside Ln Unit 200
- 1849 Orchard Hill
- 1328 Riverside Ln
- 2219 Youngman Ave
- 1841 Orchard Heights Ln
- 2221 Youngman Ave Unit 202
- 2221 Youngman Ave Unit 402
- 1373 Knollwood Ln
- 1860 Eagle Ridge Dr Unit W309
- 2275 Youngman Ave Unit 310W
- 202 Stonebridge Ln
- 202 202 Stonebridge-Lane-
- 202 202 Stonebridge Ln
- 206 Stonebridge Ln
- 206 206 Stonebridge-Lane-
- 206 206 Stonebridge Ln
- 198 Stonebridge Rd
- 210 Stonebridge Ln
- 194 Stonebridge Rd
- 194 194 Stonebridge-Road-
- 194 194 Stonebridge Rd
- 214 Stonebridge Ln
- 214 214 Stonebridge Ln
- 214 214 Stonebridge-Lane-
- 201 Stonebridge Rd
- 203 Stonebridge Rd
- 197 Stonebridge Ct
- 195 Stonebridge Rd
- 195 Stonebridge Rd
- 190 Stonebridge Rd
