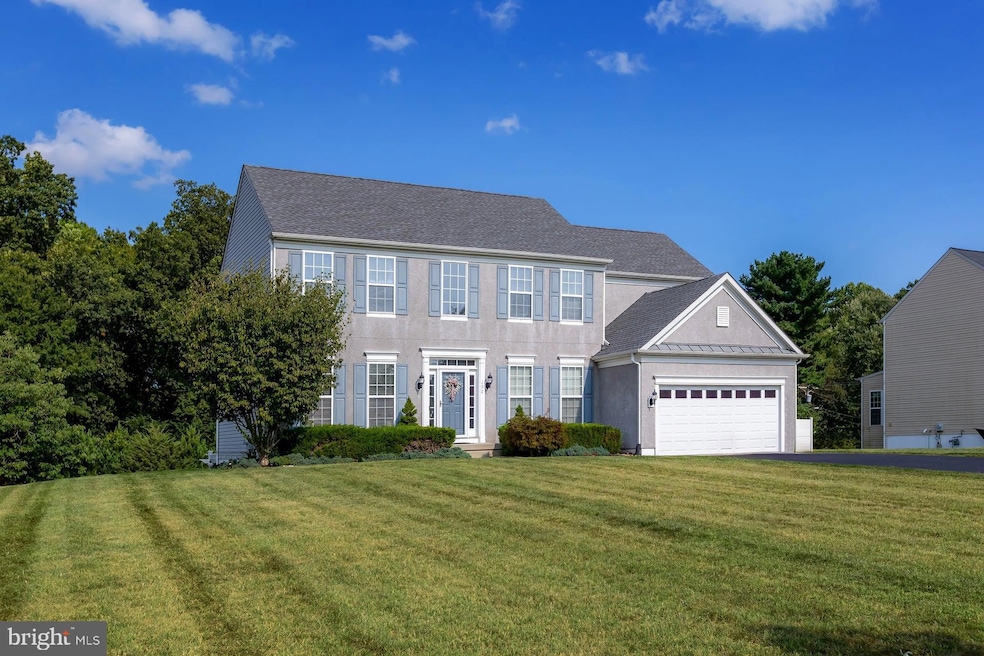202 Sullivan Dr Mickleton, NJ 08056
East Greenwich Township NeighborhoodEstimated payment $4,825/month
Highlights
- Hot Property
- Colonial Architecture
- Attic
- 0.93 Acre Lot
- Wood Flooring
- 1 Fireplace
About This Home
Welcome to this beautifully updated luxury home offering style, comfort, and thoughtful upgrades throughout. Inside, you’ll find new flooring across the entire home, complemented by extensive recessed lighting that brightens every room. The refinished gourmet kitchen is the centerpiece, showcasing granite counters, stainless steel appliances, and a striking Carrera marble-faced island and backsplash. A dedicated first-floor office with an accent wall provides the perfect space to work from home, while the spacious master suite boasts a beautifully refinished master bathroom designed with relaxation in mind.
The home’s versatility continues with a fully finished walk-out basement, pre-plumbed for a third full bathroom, offering endless possibilities for a gym, guest suite, or entertaining space. Step outside to a backyard that looks like it belongs in a magazine—a stamped concrete patio with a vinyl pergola, split-stone columns, and space for a hot tub overlooking your private one-acre lot create an unforgettable outdoor retreat.
Additional peace of mind comes from a five-year-old roof, a two-zone high-efficiency Lennox HVAC system, and a brand-new tankless hot water heater. All of this is located in highly desirable East Greenwich Township, within the award-winning Kingsway Regional School District—a perfect blend of luxury living and an exceptional community setting.
Home Details
Home Type
- Single Family
Est. Annual Taxes
- $12,131
Year Built
- Built in 2008
Lot Details
- 0.93 Acre Lot
HOA Fees
- $85 Monthly HOA Fees
Parking
- 2 Car Attached Garage
- Front Facing Garage
Home Design
- Colonial Architecture
- Slab Foundation
- Vinyl Siding
- Stucco
Interior Spaces
- 2,664 Sq Ft Home
- Property has 2 Levels
- Built-In Features
- Chair Railings
- Crown Molding
- Recessed Lighting
- 1 Fireplace
- Family Room
- Living Room
- Dining Room
- Laundry on upper level
- Attic
Kitchen
- Breakfast Area or Nook
- Kitchen Island
Flooring
- Wood
- Wall to Wall Carpet
- Vinyl
Bedrooms and Bathrooms
- 4 Bedrooms
- En-Suite Primary Bedroom
- Soaking Tub
- Walk-in Shower
Finished Basement
- Basement Fills Entire Space Under The House
- Exterior Basement Entry
Utilities
- Forced Air Heating and Cooling System
- Natural Gas Water Heater
Community Details
- Amherst Meadows Subdivision
Listing and Financial Details
- Tax Lot 00003
- Assessor Parcel Number 03-00103 04-00003
Map
Home Values in the Area
Average Home Value in this Area
Tax History
| Year | Tax Paid | Tax Assessment Tax Assessment Total Assessment is a certain percentage of the fair market value that is determined by local assessors to be the total taxable value of land and additions on the property. | Land | Improvement |
|---|---|---|---|---|
| 2025 | $12,131 | $381,600 | $115,300 | $266,300 |
| 2024 | $11,746 | $381,600 | $115,300 | $266,300 |
| 2023 | $11,746 | $381,600 | $115,300 | $266,300 |
| 2022 | $11,414 | $381,600 | $115,300 | $266,300 |
| 2021 | $11,490 | $381,600 | $115,300 | $266,300 |
| 2020 | $11,543 | $381,600 | $115,300 | $266,300 |
| 2019 | $11,425 | $381,600 | $115,300 | $266,300 |
| 2018 | $11,450 | $347,300 | $100,500 | $246,800 |
| 2017 | $11,301 | $347,300 | $100,500 | $246,800 |
| 2016 | $11,169 | $347,300 | $100,500 | $246,800 |
| 2015 | $10,704 | $347,300 | $100,500 | $246,800 |
| 2014 | $10,044 | $347,300 | $100,500 | $246,800 |
Property History
| Date | Event | Price | Change | Sq Ft Price |
|---|---|---|---|---|
| 09/10/2025 09/10/25 | For Sale | $699,900 | +125.8% | $263 / Sq Ft |
| 03/08/2013 03/08/13 | Sold | $310,000 | -2.5% | -- |
| 02/13/2013 02/13/13 | Pending | -- | -- | -- |
| 12/11/2012 12/11/12 | Price Changed | $318,000 | -5.1% | -- |
| 12/03/2012 12/03/12 | For Sale | $335,000 | +8.1% | -- |
| 12/01/2012 12/01/12 | Off Market | $310,000 | -- | -- |
| 05/09/2012 05/09/12 | For Sale | $335,000 | -- | -- |
Purchase History
| Date | Type | Sale Price | Title Company |
|---|---|---|---|
| Deed | $310,000 | None Available | |
| Deed | $358,861 | Surety Title Corporation |
Mortgage History
| Date | Status | Loan Amount | Loan Type |
|---|---|---|---|
| Open | $299,936 | New Conventional | |
| Previous Owner | $340,917 | Purchase Money Mortgage |
Source: Bright MLS
MLS Number: NJGL2062434
APN: 03-00103-04-00003
- 52 Forage Dr
- 604 Kings Hwy
- 34 Clover Ridge Dr
- 9 Still Run Rd
- 747 Rattling Run Rd
- 71 W Tomlin Station Rd
- 552 Hereford Ln
- 123 W Tomlin Station Rd
- 220 Gaunt Dr
- 0 Rd Unit NJGL2061600
- 0 Swedesboro Ave Unit NJGL2061592
- 50 Curtmantle Rd
- 846 Cymbeline Ct
- 128 Asbury Station Rd
- 225 John Pool Ln
- 137 E Wolfert Station Rd
- 18 Curriden Ave
- 150 Timberlane Rd
- 159 Mill Rd
- 406 Swedesboro Rd
- 781 Paulsboro Rd
- 246 Iannelli Rd
- 1105 Kohana Dr
- 322 W Washington St
- 41 43 Oak St Unit 41-A
- 108 W Buck St
- 1105 N Chestnut St
- 648 Beacon Ave Unit 2
- 227 N Main St Unit A
- 670 Sacramento Dr
- 215 Broad St Unit 17
- 217 Broad St
- 430 Broad St
- 18 East Ave Unit 1ST FLOOR
- 512 Sunflower Way Unit 512
- 132 Pendragon Way Unit 132
- 522 2nd St
- 235 Balin Ct
- 1705 Kings Hwy Unit 4
- 1214 Tristram Cir Unit 1214







