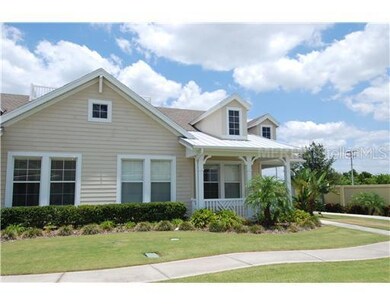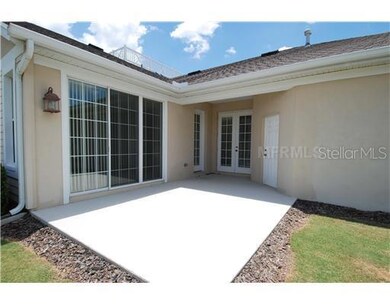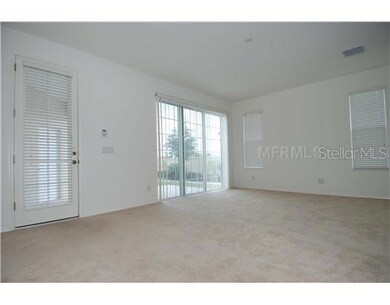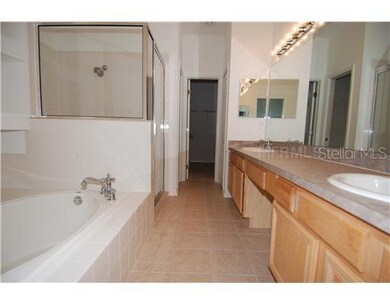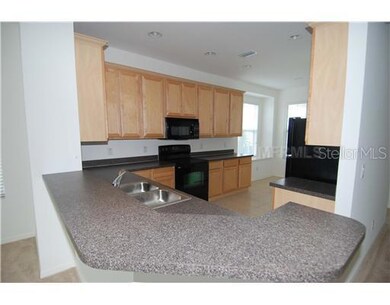
202 Summerside Ct Apollo Beach, FL 33572
Highlights
- Waterfront Community
- Boat Ramp
- Fitness Center
- Apollo Beach Elementary School Rated A-
- Water Access
- Oak Trees
About This Home
As of April 2021Active with Contract. Located in the beautiful waterfront community of MiraBay, this villa's living space is located on one level with an easy floor plan. The kitchen and breakfast room open into the family room. The living room/dining room optional space were designed to adjoin with the entry hallway as a combined space. The master bedroom suite includes a walk-in closet and master bath. Also the master bedroom has French doors that open to the outside backyard patio. The front porch is covered for outside living and entertaining. It faces a wide expanse of green yard/common ground. The property is move-in ready and well-kept! It has tile flooring, 42" cabinets, stainless steel appliances, ceiling fans/lights, all blinds and garage side door entry. All outdoor watering, lawn care, maintenance is done by the HOA, makes for carefree Florida living! Amenities include community Clubhouse, pool with lap lanes/slide/kiddie pool, tennis courts, basketball courts, fishing, kayaks/canoes/paddle boats/sail boats, fitness classes, adult and children's programming, and much more!
Home Details
Home Type
- Single Family
Year Built
- Built in 2005
Lot Details
- 5,012 Sq Ft Lot
- Lot Dimensions are 45.0x115.0
- Near Conservation Area
- Street terminates at a dead end
- Southwest Facing Home
- Mature Landscaping
- Irrigation
- Oak Trees
- Property is zoned PD
HOA Fees
- $9 Monthly HOA Fees
Parking
- 2 Car Attached Garage
- Rear-Facing Garage
- Side Facing Garage
- Garage Door Opener
Home Design
- Key West Architecture
- Villa
- Slab Foundation
- Shingle Roof
- Block Exterior
Interior Spaces
- 1,750 Sq Ft Home
- Open Floorplan
- Tray Ceiling
- High Ceiling
- Ceiling Fan
- Blinds
- French Doors
- Sliding Doors
- Entrance Foyer
- Family Room Off Kitchen
- Formal Dining Room
- Inside Utility
- Attic Ventilator
Kitchen
- Eat-In Kitchen
- Oven
- Range with Range Hood
- Recirculated Exhaust Fan
- Microwave
- Dishwasher
- Disposal
Flooring
- Carpet
- Ceramic Tile
Bedrooms and Bathrooms
- 3 Bedrooms
- Split Bedroom Floorplan
- Walk-In Closet
- 2 Full Bathrooms
Laundry
- Laundry in unit
- Dryer
- Washer
Home Security
- Security System Owned
- Fire and Smoke Detector
Outdoor Features
- Water Access
- Deck
- Covered patio or porch
- Exterior Lighting
- Breezeway
Location
- Property is near public transit
Utilities
- Central Heating and Cooling System
- Gas Water Heater
- Cable TV Available
Listing and Financial Details
- Visit Down Payment Resource Website
- Legal Lot and Block 000040 / 000045
- Assessor Parcel Number U-28-31-19-701-000045-00004.0
- $2,118 per year additional tax assessments
Community Details
Overview
- Association fees include maintenance structure, ground maintenance
- Mirabay Parcel 7 Ph 1A Subdivision
- Association Owns Recreation Facilities
- The community has rules related to deed restrictions
- Planned Unit Development
Amenities
- Elevator
Recreation
- Boat Ramp
- Boat Dock
- Community Boat Slip
- Waterfront Community
- Tennis Courts
- Recreation Facilities
- Community Playground
- Fitness Center
- Community Pool
- Fishing
- Park
Security
- Security Service
- Gated Community
Ownership History
Purchase Details
Purchase Details
Home Financials for this Owner
Home Financials are based on the most recent Mortgage that was taken out on this home.Purchase Details
Home Financials for this Owner
Home Financials are based on the most recent Mortgage that was taken out on this home.Purchase Details
Home Financials for this Owner
Home Financials are based on the most recent Mortgage that was taken out on this home.Similar Home in Apollo Beach, FL
Home Values in the Area
Average Home Value in this Area
Purchase History
| Date | Type | Sale Price | Title Company |
|---|---|---|---|
| Warranty Deed | $102,500 | -- | |
| Warranty Deed | $270,000 | First American Title Ins Co | |
| Warranty Deed | $160,000 | Affiliated Title Of Tampa Ba | |
| Warranty Deed | $260,300 | Alday Donalson Title Agencie |
Mortgage History
| Date | Status | Loan Amount | Loan Type |
|---|---|---|---|
| Open | $263,900 | New Conventional | |
| Previous Owner | $212,000 | New Conventional | |
| Previous Owner | $120,000 | New Conventional | |
| Previous Owner | $130,143 | Fannie Mae Freddie Mac |
Property History
| Date | Event | Price | Change | Sq Ft Price |
|---|---|---|---|---|
| 04/29/2021 04/29/21 | Sold | $270,000 | 0.0% | $154 / Sq Ft |
| 02/06/2021 02/06/21 | Pending | -- | -- | -- |
| 02/06/2021 02/06/21 | Off Market | $270,000 | -- | -- |
| 01/18/2021 01/18/21 | For Sale | $275,000 | +71.9% | $157 / Sq Ft |
| 06/16/2014 06/16/14 | Off Market | $160,000 | -- | -- |
| 07/13/2012 07/13/12 | Sold | $160,000 | 0.0% | $91 / Sq Ft |
| 06/15/2012 06/15/12 | Pending | -- | -- | -- |
| 04/04/2012 04/04/12 | For Sale | $160,000 | -- | $91 / Sq Ft |
Tax History Compared to Growth
Tax History
| Year | Tax Paid | Tax Assessment Tax Assessment Total Assessment is a certain percentage of the fair market value that is determined by local assessors to be the total taxable value of land and additions on the property. | Land | Improvement |
|---|---|---|---|---|
| 2024 | $7,625 | $296,591 | -- | -- |
| 2023 | $7,749 | $287,952 | $28,552 | $259,400 |
| 2022 | $7,942 | $263,865 | $26,143 | $237,722 |
| 2021 | $6,716 | $199,553 | $19,752 | $179,801 |
| 2020 | $6,753 | $205,289 | $20,331 | $184,958 |
| 2019 | $6,155 | $184,319 | $18,242 | $166,077 |
| 2018 | $6,756 | $201,951 | $0 | $0 |
| 2017 | $6,195 | $182,573 | $0 | $0 |
| 2016 | $6,065 | $182,635 | $0 | $0 |
| 2015 | $5,922 | $168,178 | $0 | $0 |
| 2014 | $5,820 | $152,889 | $0 | $0 |
| 2013 | -- | $137,288 | $0 | $0 |
Agents Affiliated with this Home
-
Paula Dysle

Seller's Agent in 2021
Paula Dysle
RE/MAX
(813) 393-7015
19 in this area
80 Total Sales
-
Terry Sobzak

Buyer's Agent in 2012
Terry Sobzak
FLORIDA REALTY INVESTMENTS
(813) 760-9573
3 in this area
40 Total Sales
Map
Source: Stellar MLS
MLS Number: T2513015
APN: U-28-31-19-701-000045-00004.0
- 203 Oceania Ct
- 215 Oceania Ct
- 217 Oceania Ct
- 302 Latitude Place
- 345 Mangrove Manor Dr
- 5610 Golden Isles Dr
- 204 Latitude Place
- 5314 Golden Isles Dr
- 215 Sela Cove Cir
- 5702 Tides Place
- 5606 Seagrass Place
- 5614 Seagrass Place
- 5616 Seagrass Place
- 320 Ibisview Ln Unit 33572
- 322 Ibisview Ln
- 5485 Sunset Falls Dr
- 110 Aberdeen Pond Dr
- 5516 Luminar Pointe Ln
- 307 Shore Crab Way
- 5608 Sunset Falls Dr

