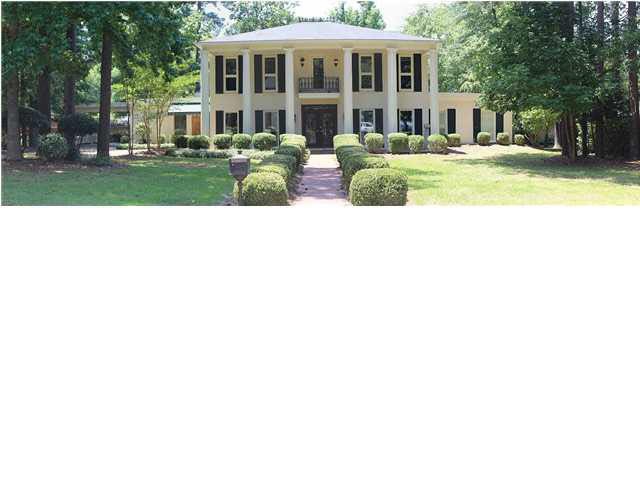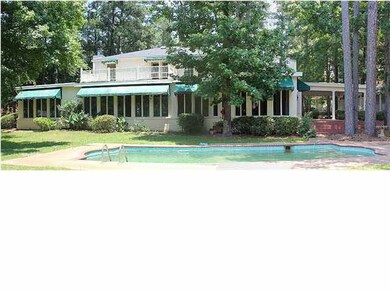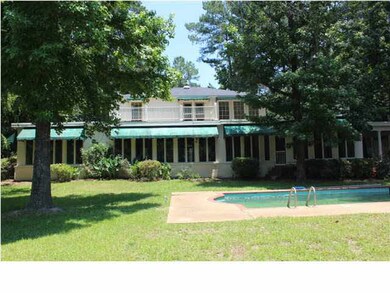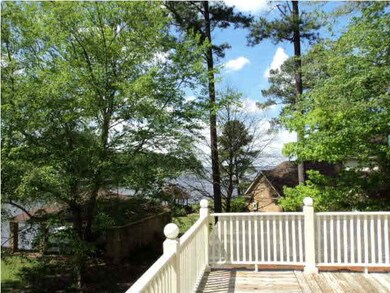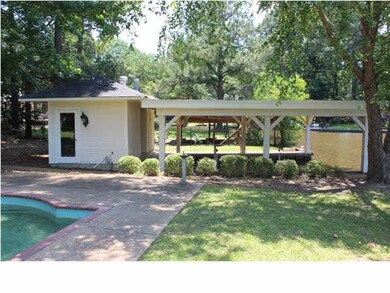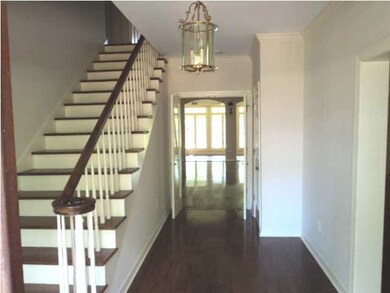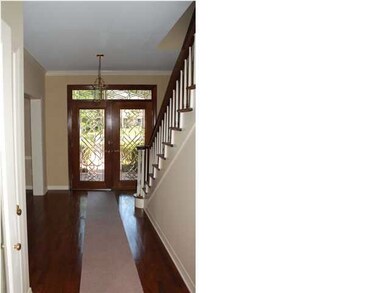
202 Sunrise Point Dr Brandon, MS 39047
Estimated Value: $678,000 - $1,035,000
Highlights
- Reservoir Front
- Boat Slip
- Multiple Fireplaces
- Oakdale Elementary School Rated A
- In Ground Pool
- Traditional Architecture
About This Home
As of August 2012PRICE REDUCTION!!! Dream home with a down to Earth price!!! This classic beauty is designed for gracious living inside and out!!! Lower level just flows from living and dining to gorgeous sunrooms (yes, more than one)!!! Step away to a beautiful outdoor retreat with inground pool, boathouse, and view of the water!!! Kitchen and baths are well appointed too!!! Call your agent today!!!
Last Agent to Sell the Property
Justin Wright
Century 21 Prestige License #S-30129 Listed on: 05/25/2012
Last Buyer's Agent
Bret Baxter
Century 21 Prestige License #B-18261
Home Details
Home Type
- Single Family
Est. Annual Taxes
- $4,183
Year Built
- Built in 1984
Lot Details
- Reservoir Front
Parking
- 2 Car Garage
- Carport
Home Design
- Traditional Architecture
- Brick Exterior Construction
- Slab Foundation
- Architectural Shingle Roof
Interior Spaces
- 5,060 Sq Ft Home
- 2-Story Property
- Central Vacuum
- High Ceiling
- Ceiling Fan
- Multiple Fireplaces
- Insulated Windows
- Aluminum Window Frames
- Screened Porch
- Attic Vents
- Fire and Smoke Detector
- Electric Dryer Hookup
Kitchen
- Double Oven
- Gas Oven
- Gas Cooktop
- Recirculated Exhaust Fan
- Microwave
- Dishwasher
- Trash Compactor
Flooring
- Wood
- Parquet
- Brick
- Carpet
- Pavers
- Ceramic Tile
Bedrooms and Bathrooms
- 4 Bedrooms
- Walk-In Closet
- Double Vanity
Pool
- In Ground Pool
- Gunite Pool
Outdoor Features
- Boat Slip
- Screened Patio
- Shed
Schools
- Northwest Rankin Middle School
- Northwest Rankin High School
Utilities
- Forced Air Zoned Heating and Cooling System
- Heating System Uses Natural Gas
- Gas Water Heater
- Cable TV Available
Listing and Financial Details
- Assessor Parcel Number I12E000002 00070
Community Details
Overview
- No Home Owners Association
- Sunrise Point Subdivision
Recreation
- Community Pool
- Park
- Hiking Trails
- Bike Trail
Ownership History
Purchase Details
Home Financials for this Owner
Home Financials are based on the most recent Mortgage that was taken out on this home.Similar Homes in Brandon, MS
Home Values in the Area
Average Home Value in this Area
Purchase History
| Date | Buyer | Sale Price | Title Company |
|---|---|---|---|
| First Alvernon Properties Llc | -- | Realty Title & Escrow Compan |
Mortgage History
| Date | Status | Borrower | Loan Amount |
|---|---|---|---|
| Closed | First Alvernon Properties Llc | $258,075 | |
| Closed | First Alvernon Properties Llc | $258,075 |
Property History
| Date | Event | Price | Change | Sq Ft Price |
|---|---|---|---|---|
| 08/08/2012 08/08/12 | Sold | -- | -- | -- |
| 08/04/2012 08/04/12 | Pending | -- | -- | -- |
| 04/03/2012 04/03/12 | For Sale | $475,000 | -- | $94 / Sq Ft |
Tax History Compared to Growth
Tax History
| Year | Tax Paid | Tax Assessment Tax Assessment Total Assessment is a certain percentage of the fair market value that is determined by local assessors to be the total taxable value of land and additions on the property. | Land | Improvement |
|---|---|---|---|---|
| 2024 | $6,685 | $64,856 | $0 | $0 |
| 2023 | $5,794 | $56,582 | $0 | $0 |
| 2022 | $5,709 | $56,582 | $0 | $0 |
| 2021 | $5,709 | $56,582 | $0 | $0 |
| 2020 | $5,709 | $56,582 | $0 | $0 |
| 2019 | $5,204 | $50,507 | $0 | $0 |
| 2018 | $5,103 | $50,507 | $0 | $0 |
| 2017 | $5,103 | $50,507 | $0 | $0 |
| 2016 | $4,904 | $51,035 | $0 | $0 |
| 2015 | $4,904 | $51,035 | $0 | $0 |
| 2014 | $4,795 | $51,035 | $0 | $0 |
| 2013 | -- | $51,035 | $0 | $0 |
Agents Affiliated with this Home
-
J
Seller's Agent in 2012
Justin Wright
Century 21 Prestige
-
B
Buyer's Agent in 2012
Bret Baxter
Century 21 Prestige
Map
Source: MLS United
MLS Number: 1240560
APN: I12E-000002-00070
- 105 Paradise Point Dr
- 110 Stonington Ct
- 109 Landry Dr
- 505 Castaway Cir
- 272 Disciple Dr
- 401 Fallen Acorn Cir
- 1414 Rudder Way
- 1411 Rudder Way
- 408 Calvary Crossing
- 420 Freedom Ring Dr
- 340 Freedom Ring Dr
- 320 Freedom Ring Dr
- 2011 Freedom Ring Dr
- 1109 Martin Dr
- 211 Magnolia Trail
- 520 Cliffview Dr
- 802 Audubon Point Dr
- 703 Audubon Point Dr
- 215 Swallow Dr
- 100 Sandpiper Rd
- 202 Sunrise Point Dr
- 204 Sunrise Point Dr
- 200 Sunrise Point Dr
- 108 Sunrise Point Dr
- 108 Sunrise Point Dr
- 206 Sunrise Point Dr
- 203 Sunrise Point Dr
- 102 Sunrise Cove
- 106 Sunrise Point Dr
- 109 Paradise Point Dr
- 111 Paradise Point Dr
- 113 Paradise Point Dr
- 107 Paradise Point Dr
- 115 Paradise Point Dr
- 101 Sunrise Cove
- 104 Sunrise Cove
- 117 Paradise Point Dr
- 205 Sunrise Point Dr
- 104 Sunrise Point Dr
- 108 Paradise Point Dr
