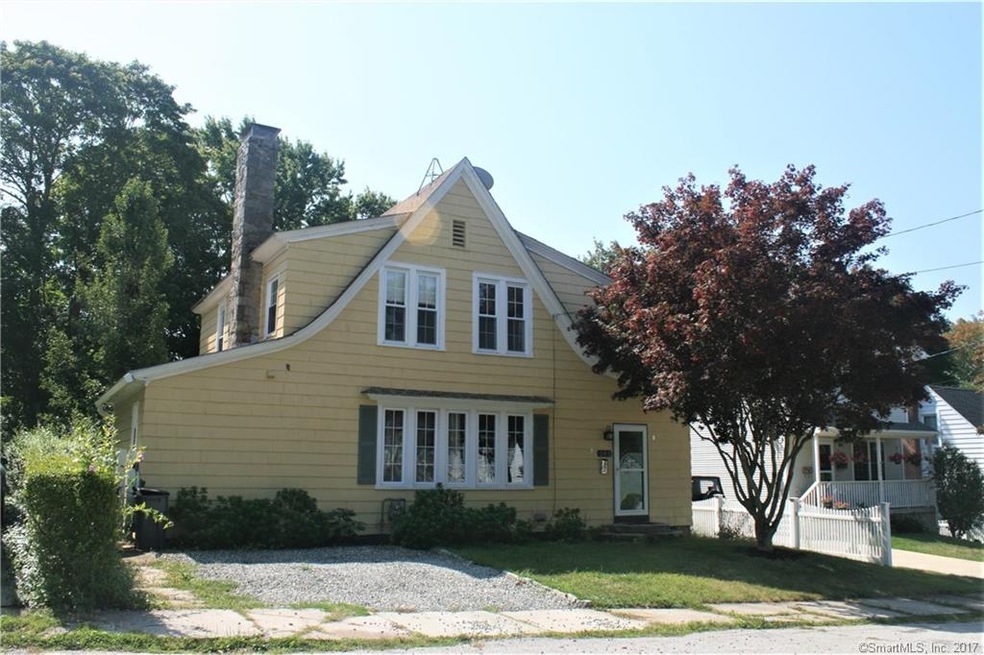
202 Thames St New London, CT 06320
South New London NeighborhoodHighlights
- In Ground Pool
- 1 Fireplace
- Thermal Windows
- Cape Cod Architecture
- No HOA
- 5-minute walk to Toby May Park
About This Home
As of April 2018Stylish interior with many updates! Enter into a spacious and useful foyer, step into a large open Living room with wood floors, a wood burning fireplace for warmth and a big front window. The Dining room is conveniently located in the center of the main level. The Kitchen has been beautifully updated with gleaming granite counters and a shiny tiled backsplash, newer appliances, new beige cabinets plus a breakfast bar that accommodates two stools. Sliders open to the lovely back yard which is fully fenced and surrounds the In-ground fiberglass pool with decorative tile. The patio is spacious for seating and allows for a table area perfect for casual dining. The yard is lush and nicely landscaped. The baths are newly renovated and the upper bath offers a designer tiled tub/shower. Three ample size bedrooms all have wood floors. The basement if full and used for laundry and storage. The updates include a new roof in 2017, new windows throughout the house. The neighborhood is very desirable and the street ends in a turnaround. Located within walking distance to The Recovery Room and other businesses.
Last Agent to Sell the Property
Berkshire Hathaway NE Prop. License #RES.0770213 Listed on: 09/08/2017

Home Details
Home Type
- Single Family
Est. Annual Taxes
- $4,520
Year Built
- Built in 1927
Lot Details
- 7,405 Sq Ft Lot
- Level Lot
Parking
- Unpaved Parking
Home Design
- Cape Cod Architecture
- Stone Foundation
- Frame Construction
- Asphalt Shingled Roof
- Wood Siding
Interior Spaces
- 1,712 Sq Ft Home
- 1 Fireplace
- Thermal Windows
- Attic or Crawl Hatchway Insulated
Kitchen
- Oven or Range
- Dishwasher
Bedrooms and Bathrooms
- 3 Bedrooms
- 2 Full Bathrooms
Basement
- Basement Fills Entire Space Under The House
- Crawl Space
Pool
- In Ground Pool
- Pool Tile
Outdoor Features
- Patio
Schools
- New London High School
Utilities
- Heating System Uses Steam
- Heating System Uses Natural Gas
- Cable TV Available
Community Details
- No Home Owners Association
Ownership History
Purchase Details
Home Financials for this Owner
Home Financials are based on the most recent Mortgage that was taken out on this home.Purchase Details
Similar Homes in New London, CT
Home Values in the Area
Average Home Value in this Area
Purchase History
| Date | Type | Sale Price | Title Company |
|---|---|---|---|
| Warranty Deed | $128,000 | -- | |
| Warranty Deed | $110,000 | -- |
Mortgage History
| Date | Status | Loan Amount | Loan Type |
|---|---|---|---|
| Open | $215,000 | Balloon | |
| Closed | $149,600 | Credit Line Revolving | |
| Closed | $125,681 | FHA |
Property History
| Date | Event | Price | Change | Sq Ft Price |
|---|---|---|---|---|
| 04/06/2018 04/06/18 | Sold | $220,000 | -3.9% | $129 / Sq Ft |
| 01/26/2018 01/26/18 | Pending | -- | -- | -- |
| 11/01/2017 11/01/17 | Price Changed | $229,000 | -6.1% | $134 / Sq Ft |
| 09/08/2017 09/08/17 | For Sale | $244,000 | +90.6% | $143 / Sq Ft |
| 12/17/2013 12/17/13 | Sold | $128,000 | -16.3% | $75 / Sq Ft |
| 09/06/2013 09/06/13 | Pending | -- | -- | -- |
| 07/07/2013 07/07/13 | For Sale | $153,000 | -- | $89 / Sq Ft |
Tax History Compared to Growth
Tax History
| Year | Tax Paid | Tax Assessment Tax Assessment Total Assessment is a certain percentage of the fair market value that is determined by local assessors to be the total taxable value of land and additions on the property. | Land | Improvement |
|---|---|---|---|---|
| 2024 | $5,646 | $205,300 | $70,000 | $135,300 |
| 2023 | $4,697 | $126,140 | $50,890 | $75,250 |
| 2022 | $4,706 | $126,140 | $50,890 | $75,250 |
| 2021 | $4,787 | $126,140 | $50,890 | $75,250 |
| 2020 | $4,817 | $126,140 | $50,890 | $75,250 |
| 2019 | $5,033 | $126,140 | $50,890 | $75,250 |
| 2018 | $4,467 | $102,130 | $43,260 | $58,870 |
| 2017 | $4,520 | $102,130 | $43,260 | $58,870 |
| 2016 | $4,132 | $102,130 | $43,260 | $58,870 |
| 2015 | $4,033 | $102,130 | $43,260 | $58,870 |
| 2014 | $3,500 | $102,130 | $43,260 | $58,870 |
Agents Affiliated with this Home
-
Cheryl Auerbach

Seller's Agent in 2018
Cheryl Auerbach
Berkshire Hathaway Home Services
(860) 235-9099
9 in this area
102 Total Sales
-
Susan Barnhouser

Buyer's Agent in 2018
Susan Barnhouser
RE/MAX
(860) 908-5905
10 in this area
265 Total Sales
-
Bette Giesing

Seller's Agent in 2013
Bette Giesing
IMT Realty
(860) 912-3213
2 in this area
55 Total Sales
Map
Source: SmartMLS
MLS Number: 170011941
APN: NLON-000013-000053-000012
- 70 Farmington Ave Unit 4J
- 70 Farmington Ave Unit 4U
- 70 Farmington Ave Unit 4T
- 70 Farmington Ave Unit 3A
- 214 Pequot Ave Unit 214
- 184 Pequot Ave Unit 406
- 184 Pequot Ave Unit 104
- 281 Gardner Ave Unit G5
- 41 Niles Hill Rd
- 289 Ocean Ave
- 26 Perry St
- 100 Pequot Ave Unit 3530
- 95 Gardner Ave
- 43 Longview St
- 10 Easy St Unit C
- 75 Willetts Ave
- 236 Willetts Ave
- 245 Willetts Ave
- 179 Montauk Ave
- 842 Montauk Ave
