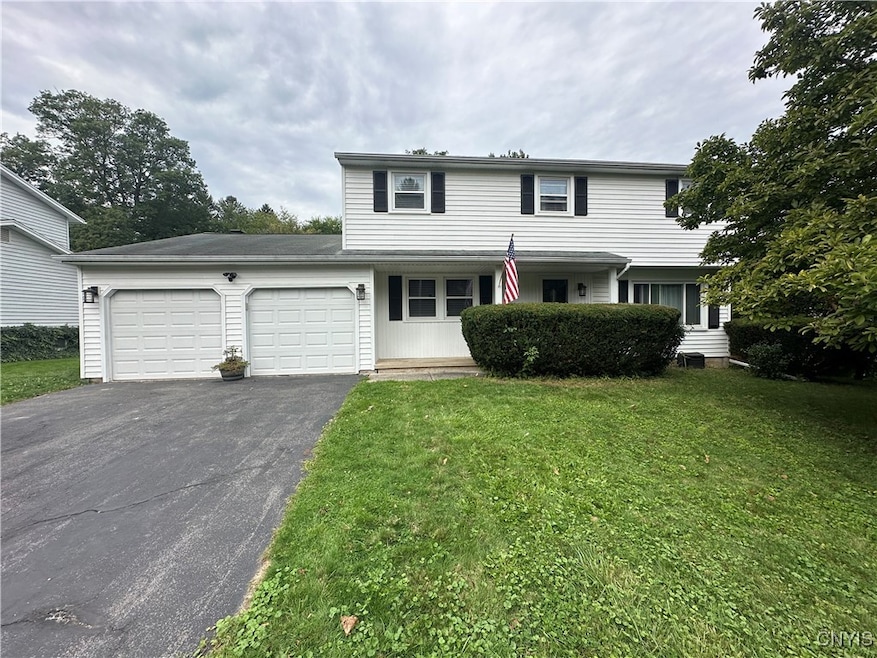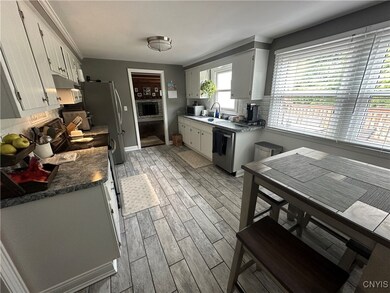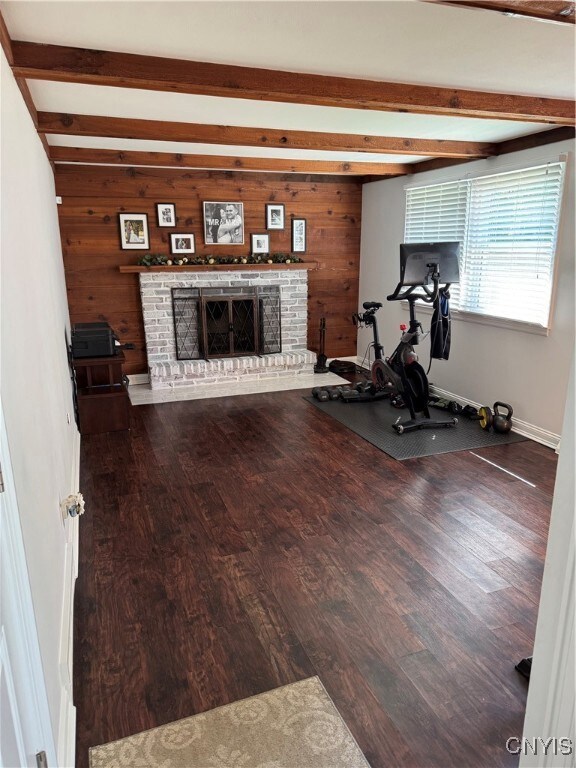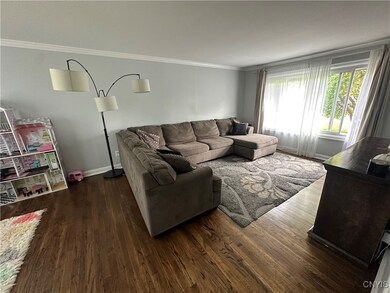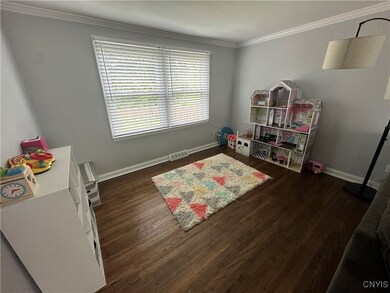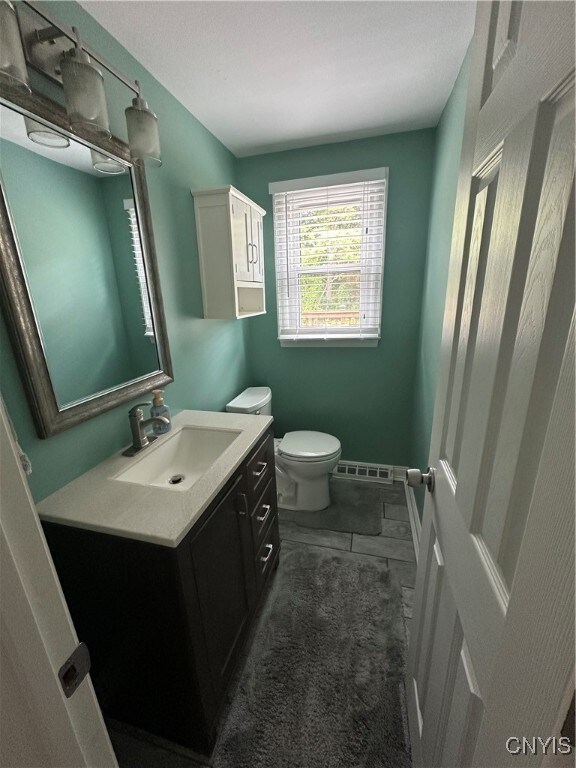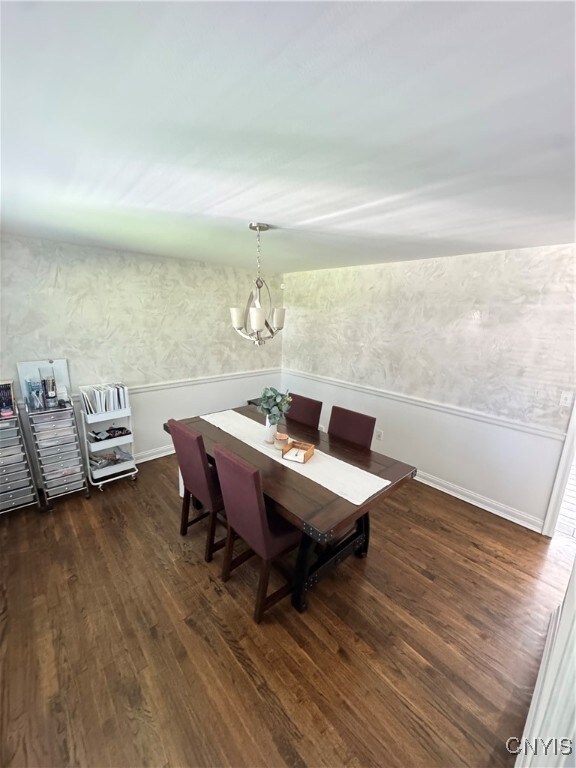202 Thornton Cir S Camillus, NY 13031
Estimated payment $2,333/month
Highlights
- Colonial Architecture
- Deck
- 1 Fireplace
- Stonehedge Elementary School Rated 9+
- Wood Flooring
- 1-minute walk to Camillus Park
About This Home
Welcome to 202 Thornton Circle, a beautifully updated 4-bedroom, 2.5-bathroom home in the desirable West Genesee School District. This property combines modern updates with timeless charm. From the moment you arrive, the home’s inviting curb appeal and thoughtful improvements make it clear this is a move-in-ready gem.
Inside, you’ll find a spacious and versatile floor plan featuring rich dark-stained hardwood floors and updated tile in the kitchen and foyer. The bright kitchen flows seamlessly into the dining and living areas, creating the perfect setting for both everyday living and entertaining. Four comfortable bedrooms, including a spacious primary suite, provide plenty of room for family or guests. Fresh finishes and natural light throughout highlight the home’s stylish yet functional design.
Step outside to your backyard oasis, complete with a new oversized deck and full fenced yard for comfort and convenience. Whether you’re hosting summer barbecues, enjoying evenings outdoors, or letting pets play freely, this backyard was made for relaxation. With its updates, ample living space, and unbeatable location close to shopping, dining, and major highways, 202 Thornton Circle is the perfect place to call home.
Delayed Showings until Sept 19 at 10am. Delayed Negotiations until Monday Sept 22 at 4pm.
Listing Agent
Listing by Hunt Real Estate Era License #10401244134 Listed on: 09/15/2025

Home Details
Home Type
- Single Family
Est. Annual Taxes
- $7,140
Year Built
- Built in 1965
Lot Details
- 9,520 Sq Ft Lot
- Lot Dimensions are 80x119
- Property is Fully Fenced
- Rectangular Lot
Parking
- 2 Car Attached Garage
- Garage Door Opener
- Driveway
Home Design
- Colonial Architecture
- Traditional Architecture
- Block Foundation
- Vinyl Siding
Interior Spaces
- 1,648 Sq Ft Home
- 2-Story Property
- 1 Fireplace
- Family Room
- Basement Fills Entire Space Under The House
Kitchen
- Eat-In Kitchen
- Electric Oven
- Electric Range
- Dishwasher
Flooring
- Wood
- Laminate
- Ceramic Tile
Bedrooms and Bathrooms
- 4 Bedrooms
Laundry
- Laundry Room
- Dryer
- Washer
Outdoor Features
- Deck
Schools
- Stonehedge Elementary School
- West Genesee Middle School
- West Genesee Senior High School
Utilities
- Forced Air Heating and Cooling System
- Heating System Uses Gas
- Gas Water Heater
- High Speed Internet
- Cable TV Available
Listing and Financial Details
- Tax Lot 2
- Assessor Parcel Number 312089-035-000-0002-002-000-0000
Map
Home Values in the Area
Average Home Value in this Area
Tax History
| Year | Tax Paid | Tax Assessment Tax Assessment Total Assessment is a certain percentage of the fair market value that is determined by local assessors to be the total taxable value of land and additions on the property. | Land | Improvement |
|---|---|---|---|---|
| 2024 | $5,986 | $179,600 | $24,300 | $155,300 |
| 2023 | $6,715 | $179,600 | $24,300 | $155,300 |
| 2022 | $6,865 | $179,600 | $24,300 | $155,300 |
| 2021 | $7,073 | $179,600 | $24,300 | $155,300 |
| 2020 | $7,064 | $179,600 | $24,300 | $155,300 |
| 2019 | $2,763 | $167,900 | $24,300 | $143,600 |
| 2018 | $6,390 | $152,600 | $24,300 | $128,300 |
| 2017 | $2,696 | $152,600 | $24,300 | $128,300 |
| 2016 | $4,856 | $152,600 | $24,300 | $128,300 |
| 2015 | -- | $152,600 | $24,300 | $128,300 |
| 2014 | -- | $152,600 | $24,300 | $128,300 |
Property History
| Date | Event | Price | List to Sale | Price per Sq Ft | Prior Sale |
|---|---|---|---|---|---|
| 09/23/2025 09/23/25 | Pending | -- | -- | -- | |
| 09/15/2025 09/15/25 | For Sale | $329,900 | +99.9% | $200 / Sq Ft | |
| 04/03/2017 04/03/17 | Sold | $165,000 | -2.9% | $89 / Sq Ft | View Prior Sale |
| 02/14/2017 02/14/17 | Pending | -- | -- | -- | |
| 02/09/2017 02/09/17 | For Sale | $169,900 | 0.0% | $92 / Sq Ft | |
| 12/16/2016 12/16/16 | Pending | -- | -- | -- | |
| 12/07/2016 12/07/16 | For Sale | $169,900 | -- | $92 / Sq Ft |
Purchase History
| Date | Type | Sale Price | Title Company |
|---|---|---|---|
| Executors Deed | $165,000 | Edward Spencer, Iii | |
| Quit Claim Deed | -- | -- |
Source: Central New York Information Services
MLS Number: S1637979
APN: 312089-035-000-0002-002-000-0000
- 208 Fox Dr
- 7 Richlee Dr
- 111 Tadsworth Cir
- 122 Charles Dr
- 108 W Genesee Rd
- 376 Northfield Way
- 131 Hillside Way
- 127 Hillside Way
- 201 Peterson Dr
- 118 Sylvan Way
- 106 Sylvan Way
- 124 Northwood Way
- 5 Elm Hill Way
- 118 Hinsdale Rd
- 17 Elaine Terrace
- 134 Shaker Heights
- 113 Vantage Dr
- 109 Vantage Dr
- 502 Natick Cir
- 702 Woburn Dr
