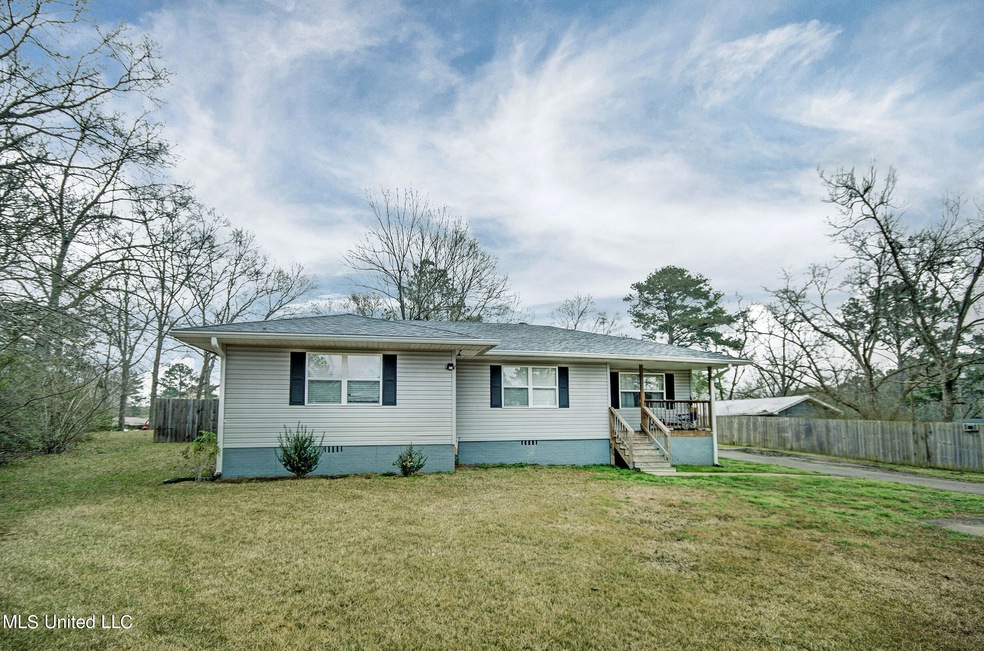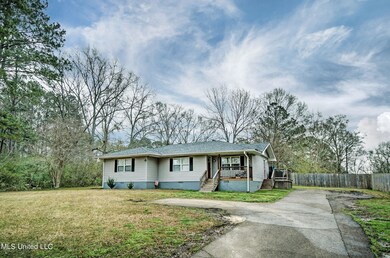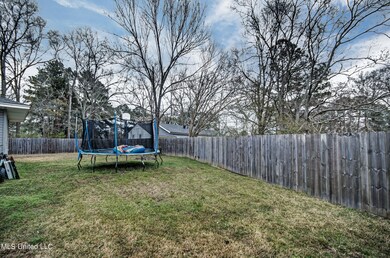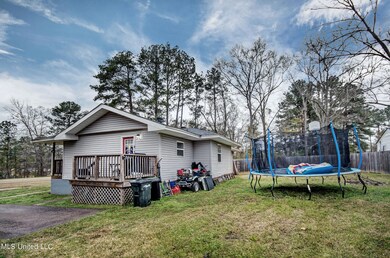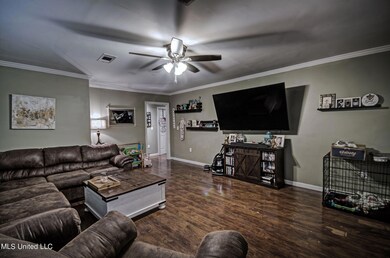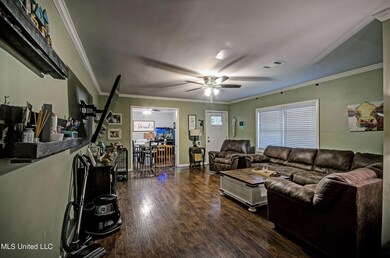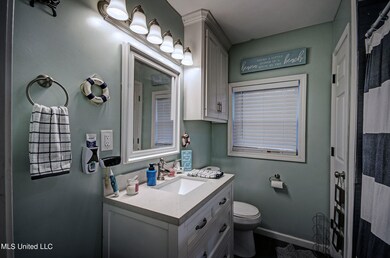
202 Trickhambridge Rd Brandon, MS 39042
Highlights
- Deck
- Saltbox Architecture
- No HOA
- Rouse Elementary School Rated A-
- Wood Flooring
- Front Porch
About This Home
As of May 2025Beautiful 3 bedroom 2 bath home that has been updated. Granite in the kitchen, baths updated, fenced in backyard. There is wood floors throughout the entire home.
Co-Listed By
Julie Davis
RE/MAX Connection
Home Details
Home Type
- Single Family
Est. Annual Taxes
- $883
Year Built
- Built in 1956
Lot Details
- 9,583 Sq Ft Lot
- Wood Fence
- Back Yard Fenced
- Irregular Lot
Home Design
- Saltbox Architecture
- Architectural Shingle Roof
- Asphalt Roof
- Siding
Interior Spaces
- 1,499 Sq Ft Home
- 1-Story Property
- Ceiling Fan
- Vinyl Clad Windows
- Insulated Windows
- Window Treatments
Kitchen
- Eat-In Kitchen
- Breakfast Bar
- Built-In Electric Oven
- Microwave
- Dishwasher
- Kitchen Island
Flooring
- Wood
- Laminate
Bedrooms and Bathrooms
- 3 Bedrooms
- Dual Closets
- 2 Full Bathrooms
Laundry
- Laundry in unit
- Washer and Electric Dryer Hookup
Parking
- 3 Parking Spaces
- Gravel Driveway
Outdoor Features
- Deck
- Front Porch
Schools
- Brandon Elementary And Middle School
- Brandon High School
Utilities
- Central Heating and Cooling System
- Phone Available
- Cable TV Available
Community Details
- No Home Owners Association
- Metes And Bounds Subdivision
Listing and Financial Details
- Assessor Parcel Number I08q-000017-00000
Ownership History
Purchase Details
Home Financials for this Owner
Home Financials are based on the most recent Mortgage that was taken out on this home.Purchase Details
Home Financials for this Owner
Home Financials are based on the most recent Mortgage that was taken out on this home.Purchase Details
Purchase Details
Home Financials for this Owner
Home Financials are based on the most recent Mortgage that was taken out on this home.Similar Homes in Brandon, MS
Home Values in the Area
Average Home Value in this Area
Purchase History
| Date | Type | Sale Price | Title Company |
|---|---|---|---|
| Warranty Deed | -- | -- | |
| Warranty Deed | -- | None Listed On Document | |
| Commissioners Deed | $63,000 | None Listed On Document | |
| Warranty Deed | -- | -- |
Mortgage History
| Date | Status | Loan Amount | Loan Type |
|---|---|---|---|
| Open | $165,000 | No Value Available | |
| Closed | $5,000 | Stand Alone Second | |
| Closed | $165,000 | New Conventional | |
| Previous Owner | $162,011 | Stand Alone Refi Refinance Of Original Loan | |
| Previous Owner | $50,950 | Stand Alone Refi Refinance Of Original Loan | |
| Closed | $5,000 | No Value Available |
Property History
| Date | Event | Price | Change | Sq Ft Price |
|---|---|---|---|---|
| 05/23/2025 05/23/25 | Sold | -- | -- | -- |
| 04/17/2025 04/17/25 | Pending | -- | -- | -- |
| 04/15/2025 04/15/25 | For Sale | $204,900 | +21.2% | $138 / Sq Ft |
| 05/09/2022 05/09/22 | Sold | -- | -- | -- |
| 03/29/2022 03/29/22 | Pending | -- | -- | -- |
| 12/03/2021 12/03/21 | For Sale | $169,000 | -- | $113 / Sq Ft |
Tax History Compared to Growth
Tax History
| Year | Tax Paid | Tax Assessment Tax Assessment Total Assessment is a certain percentage of the fair market value that is determined by local assessors to be the total taxable value of land and additions on the property. | Land | Improvement |
|---|---|---|---|---|
| 2024 | $926 | $9,392 | $0 | $0 |
| 2023 | $770 | $8,200 | $0 | $0 |
| 2022 | $733 | $8,008 | $0 | $0 |
| 2021 | $733 | $8,008 | $0 | $0 |
| 2020 | $883 | $8,008 | $0 | $0 |
| 2019 | $328 | $6,317 | $0 | $0 |
| 2018 | $562 | $6,317 | $0 | $0 |
| 2017 | $562 | $6,317 | $0 | $0 |
| 2016 | $516 | $6,457 | $0 | $0 |
| 2015 | $516 | $6,457 | $0 | $0 |
| 2014 | $502 | $6,457 | $0 | $0 |
| 2013 | -- | $6,457 | $0 | $0 |
Agents Affiliated with this Home
-

Seller's Agent in 2025
Ashley Howie
Crye-Leike
(769) 226-3782
12 in this area
105 Total Sales
-

Buyer's Agent in 2025
Stephanie Palmer Cummins
Front Gate Realty LLC
(769) 798-6000
8 in this area
109 Total Sales
-

Seller's Agent in 2022
The Julie Davis Team
Key Stride Realty
(769) 251-1520
22 in this area
187 Total Sales
-
J
Seller Co-Listing Agent in 2022
Julie Davis
RE/MAX Connection
Map
Source: MLS United
MLS Number: 4004071
APN: I08Q-000017-00000
- 110 Trickhambridge Rd
- 1 E Government St
- 135 Michel St
- 219 Bellewood Dr
- 225 E Towne Dr
- 112 Louis Wilson Dr
- 117 Richmond Dr
- 212 North St
- 148 W Legacy Dr
- 124 Richmond Dr
- 115 Victoria Place
- 109 Circle Dr
- 762 Freedom Ridge Ln
- 758 Freedom Ridge Ln
- 621 Osprey Cove
- 619 Osprey Cove
- 615 Osprey Cove
- 613 Osprey Cove
- 607 Osprey Cove
- 605 Osprey Cove
