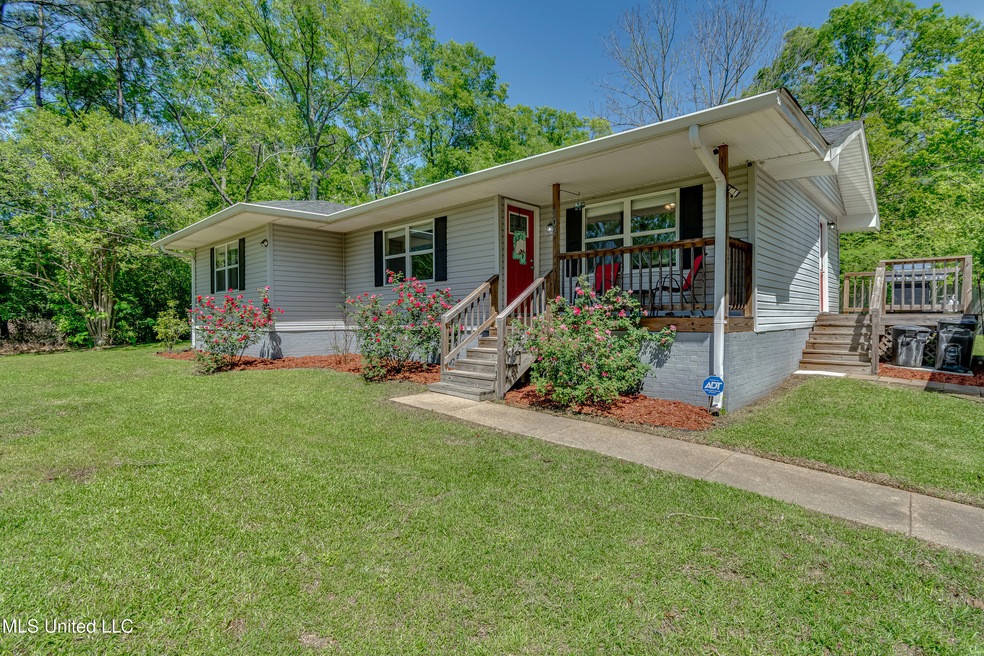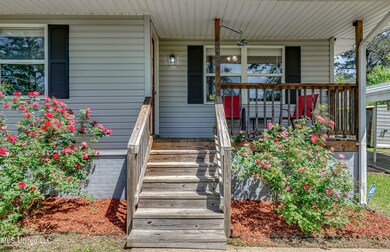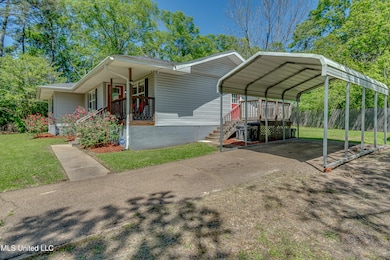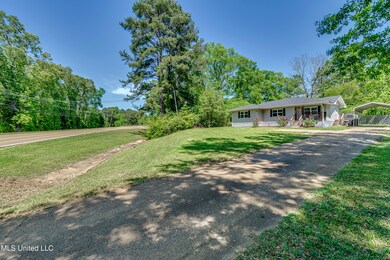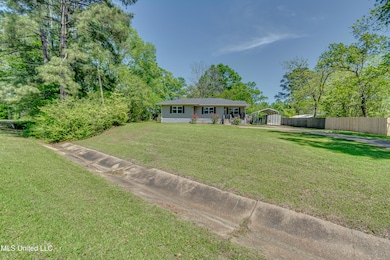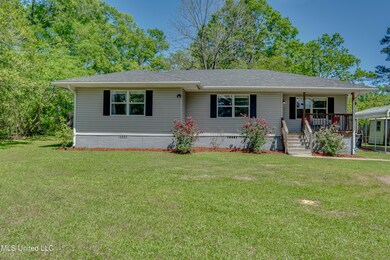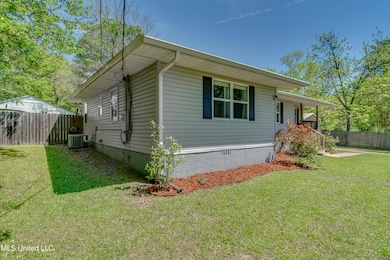
202 Trickhambridge Rd Brandon, MS 39042
Highlights
- Traditional Architecture
- Wood Flooring
- Private Yard
- Rouse Elementary School Rated A-
- Granite Countertops
- No HOA
About This Home
As of May 2025Looking for an affordable and updated home in 39042 Brandon, that isn't in a subdivision, and doesn't have an HOA??CRAZY RARE FIND!! TELL YOUR FRIENDS, IT WON'T LAST LONG!This home is very nice and needs nothing! The architectural shingle roof, HVAC, hot water heater, and appliances are less than 5 years old! This home has so much to offer! Granite counter tops, updated kitchen and bathrooms, and NO CARPET!Great kitchen with stainless appliances (fridge stays too!), island/bar that opens to a very nicely sized breakfast /dining area (would also make a great sitting area or office if you work from home, big living room with nice wood plank flooring, large master bedroom with 2 closets, very nice master bathroom with his and her sinks, updated tile work, and storage cabinet, nicely sized laundry room, ample closet space in the guest bedrooms, and so much more!This home sits on an appx .4 acre, very private, partially fenced lot with wooded side yard, and comes with a detached carport that is less than 2 years old. You will also love the front porch and side deck which are in excellent shape. This is not one that you'll run across every day, ESPECIALLY for this price! Schedule your showing today!!
Home Details
Home Type
- Single Family
Est. Annual Taxes
- $926
Year Built
- Built in 1956
Lot Details
- 0.36 Acre Lot
- Partially Fenced Property
- Private Yard
Home Design
- Traditional Architecture
- Architectural Shingle Roof
Interior Spaces
- 1,481 Sq Ft Home
- 1-Story Property
- Built-In Features
- Crown Molding
- Ceiling Fan
- Insulated Windows
- Insulated Doors
- Breakfast Room
- Fire and Smoke Detector
Kitchen
- Eat-In Kitchen
- Free-Standing Electric Range
- Microwave
- Dishwasher
- Kitchen Island
- Granite Countertops
- Disposal
Flooring
- Wood
- Ceramic Tile
Bedrooms and Bathrooms
- 3 Bedrooms
- Dual Closets
- 2 Full Bathrooms
- Double Vanity
Laundry
- Laundry Room
- Washer and Electric Dryer Hookup
Parking
- 2 Car Detached Garage
- 2 Carport Spaces
- Circular Driveway
Outdoor Features
- Front Porch
Schools
- Rouse Elementary School
- Brandon Middle School
- Brandon High School
Utilities
- Central Heating and Cooling System
- Electric Water Heater
- Cable TV Available
Community Details
- No Home Owners Association
- Metes And Bounds Subdivision
Listing and Financial Details
- Assessor Parcel Number I08q000017 00000 I08q000017 00000
Ownership History
Purchase Details
Home Financials for this Owner
Home Financials are based on the most recent Mortgage that was taken out on this home.Purchase Details
Home Financials for this Owner
Home Financials are based on the most recent Mortgage that was taken out on this home.Purchase Details
Purchase Details
Home Financials for this Owner
Home Financials are based on the most recent Mortgage that was taken out on this home.Similar Homes in Brandon, MS
Home Values in the Area
Average Home Value in this Area
Purchase History
| Date | Type | Sale Price | Title Company |
|---|---|---|---|
| Warranty Deed | -- | -- | |
| Warranty Deed | -- | None Listed On Document | |
| Commissioners Deed | $63,000 | None Listed On Document | |
| Warranty Deed | -- | -- |
Mortgage History
| Date | Status | Loan Amount | Loan Type |
|---|---|---|---|
| Open | $165,000 | No Value Available | |
| Closed | $5,000 | Stand Alone Second | |
| Closed | $165,000 | New Conventional | |
| Previous Owner | $162,011 | Stand Alone Refi Refinance Of Original Loan | |
| Previous Owner | $50,950 | Stand Alone Refi Refinance Of Original Loan | |
| Closed | $5,000 | No Value Available |
Property History
| Date | Event | Price | Change | Sq Ft Price |
|---|---|---|---|---|
| 05/23/2025 05/23/25 | Sold | -- | -- | -- |
| 04/17/2025 04/17/25 | Pending | -- | -- | -- |
| 04/15/2025 04/15/25 | For Sale | $204,900 | +21.2% | $138 / Sq Ft |
| 05/09/2022 05/09/22 | Sold | -- | -- | -- |
| 03/29/2022 03/29/22 | Pending | -- | -- | -- |
| 12/03/2021 12/03/21 | For Sale | $169,000 | -- | $113 / Sq Ft |
Tax History Compared to Growth
Tax History
| Year | Tax Paid | Tax Assessment Tax Assessment Total Assessment is a certain percentage of the fair market value that is determined by local assessors to be the total taxable value of land and additions on the property. | Land | Improvement |
|---|---|---|---|---|
| 2024 | $926 | $9,392 | $0 | $0 |
| 2023 | $770 | $8,200 | $0 | $0 |
| 2022 | $733 | $8,008 | $0 | $0 |
| 2021 | $733 | $8,008 | $0 | $0 |
| 2020 | $883 | $8,008 | $0 | $0 |
| 2019 | $328 | $6,317 | $0 | $0 |
| 2018 | $562 | $6,317 | $0 | $0 |
| 2017 | $562 | $6,317 | $0 | $0 |
| 2016 | $516 | $6,457 | $0 | $0 |
| 2015 | $516 | $6,457 | $0 | $0 |
| 2014 | $502 | $6,457 | $0 | $0 |
| 2013 | -- | $6,457 | $0 | $0 |
Agents Affiliated with this Home
-
Ashley Howie

Seller's Agent in 2025
Ashley Howie
Crye-Leike
(769) 226-3782
14 in this area
104 Total Sales
-
Stephanie Palmer Cummins

Buyer's Agent in 2025
Stephanie Palmer Cummins
Front Gate Realty LLC
(769) 798-6000
8 in this area
114 Total Sales
-
The Julie Davis Team

Seller's Agent in 2022
The Julie Davis Team
KEYSource Real Estate
(769) 251-1520
22 in this area
190 Total Sales
-
J
Seller Co-Listing Agent in 2022
Julie Davis
RE/MAX Connection
Map
Source: MLS United
MLS Number: 4110111
APN: I08Q-000017-00000
- 1 E Government St
- 135 Michel St
- 219 Bellewood Dr
- 0 E Government St Unit 20205274
- 123 Michel St
- 112 Louis Wilson Dr
- 200 E Towne Dr
- 212 North St
- 119 Easthaven Dr
- 303 Windy Ridge Dr
- 124 Richmond Dr
- 12 S Timber St
- 115 Victoria Place
- 106 Gayden St
- 762 Freedom Ridge Ln
- 758 Freedom Ridge Ln
- 621 Osprey Cove
- 619 Osprey Cove
- 615 Osprey Cove
- 613 Osprey Cove
