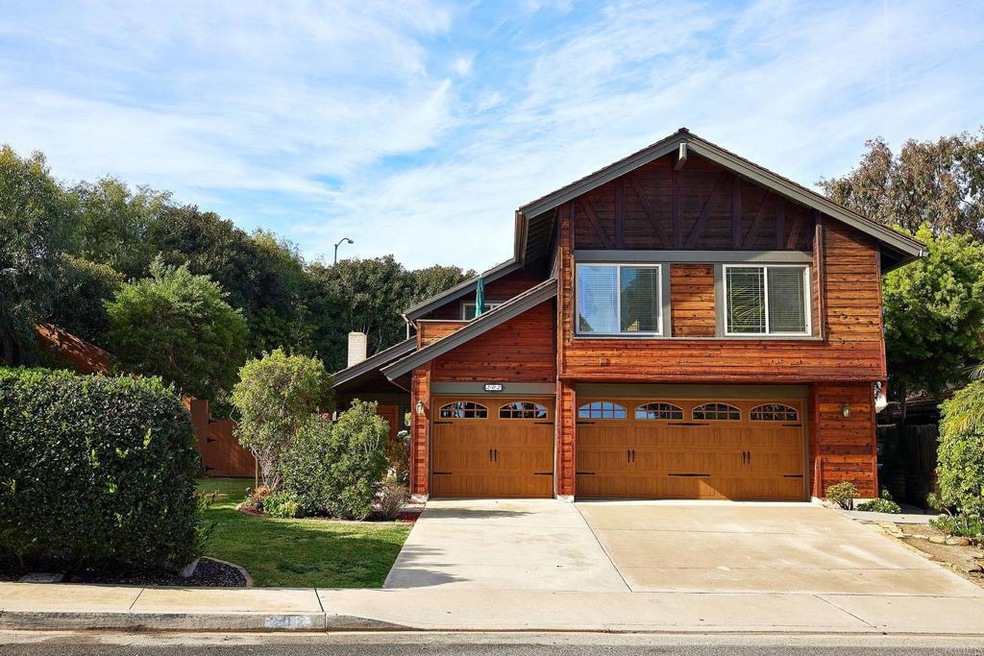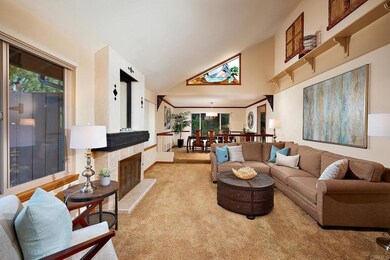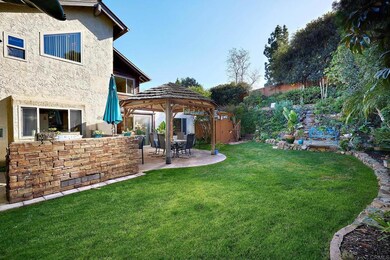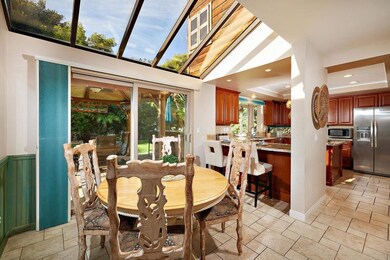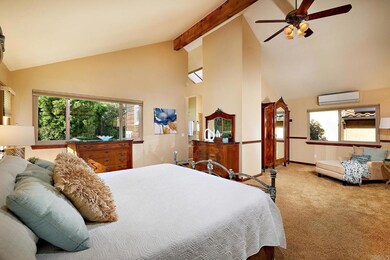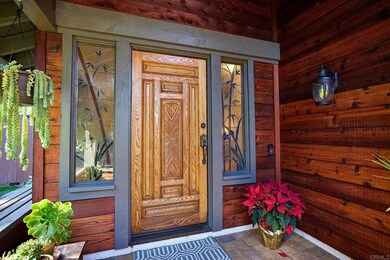
202 Via Villena Encinitas, CA 92024
Estimated Value: $1,743,000 - $2,723,000
Highlights
- In Ground Pool
- Rooftop Deck
- City Lights View
- Park Dale Lane Elementary Rated A
- Primary Bedroom Suite
- Heated Floor in Bathroom
About This Home
As of May 2023You will fall in love with the coastal chic of this spacious home in Encinitas’ desirable Cantebria neighborhood. This home boasts amenities galore. Unique custom touches and high-quality upgrades will delight you at every turn! 5 spacious bedrooms plus an office. one bedroom and bathroom downstairs creates a perfect design for multi- generational living or could be an office or turn it into a playroom or arts and crafts room. Beautiful wood entry door framed by stain glass welcomes you into the living room. The open kitchen features granite countertops, modern stainless steel appliances including island cooktop and double ovens, and an amazing walk in pantry. From the lush tropical landscape to the spectacular waterfall, you’ll think you’ve stepped into an island resort. The backyard features a beautiful setting with large outdoor custom kitchen and palapa covered patio. The backyard is large enough to run or play games. Don’t miss the huge side yard- what will you do with it? Have a garden, possibly a pool, trampoline, swing set, sandpit, build a fort, store ATVs. Lots of potential here maybe even ADU). This home and yard is an entertainer’s delight, offering you the space you need for your lifestyle and visiting friends, making dinners and parties easy and fun. Check out all the cabinets in the 3-car garage. Plenty of space for backpacks, toys, sports gear, bikes as well as tools. Award-winning schools, 5 star healthcare, all within 2 miles from the beach and best surfing around. Walking distance to shopping, restaurants, tennis, pickleball and swimming. Minutes to the boys and girls club and community center with lots of activities for all ages. Easy freeway access.
Last Agent to Sell the Property
Compass License #00902753 Listed on: 01/12/2023

Last Buyer's Agent
Markee Lashley
Redfin Corporation License #01906905

Home Details
Home Type
- Single Family
Est. Annual Taxes
- $19,389
Year Built
- Built in 1983 | Remodeled
Lot Details
- 10,268 Sq Ft Lot
- Cul-De-Sac
- East Facing Home
- Wood Fence
- Landscaped
- Private Yard
- Back and Front Yard
- Property is zoned R-1:SINGLE FAM-RES
HOA Fees
- $207 Monthly HOA Fees
Parking
- 3 Car Direct Access Garage
- Parking Available
- Front Facing Garage
- Garage Door Opener
- Driveway
Home Design
- Contemporary Architecture
- Planned Development
- Tile Roof
- Concrete Perimeter Foundation
Interior Spaces
- 3,065 Sq Ft Home
- 2-Story Property
- Open Floorplan
- Cathedral Ceiling
- Skylights
- Custom Window Coverings
- Blinds
- Stained Glass
- Window Screens
- Sliding Doors
- Formal Entry
- Family Room with Fireplace
- Living Room with Fireplace
- Dining Room
- Storage
- Laundry Room
- City Lights Views
Kitchen
- Breakfast Area or Nook
- Breakfast Bar
- Double Oven
- Built-In Range
- Microwave
- Dishwasher
- Disposal
Flooring
- Carpet
- Stone
Bedrooms and Bathrooms
- 5 Bedrooms | 1 Main Level Bedroom
- Primary Bedroom Suite
- Walk-In Closet
- Mirrored Closets Doors
- Remodeled Bathroom
- 3 Full Bathrooms
- Heated Floor in Bathroom
- Dual Sinks
- Dual Vanity Sinks in Primary Bathroom
- Hydromassage or Jetted Bathtub
- Separate Shower
- Closet In Bathroom
Pool
- In Ground Pool
- Spa
Outdoor Features
- Balcony
- Rooftop Deck
- Covered patio or porch
- Exterior Lighting
- Outdoor Grill
- Rain Gutters
Utilities
- Forced Air Heating System
Listing and Financial Details
- Tax Tract Number 9338
- Assessor Parcel Number 2595700100
- $494 per year additional tax assessments
Community Details
Overview
- Via Cantebria Association, Phone Number (760) 635-1405
- Via Cantebria
Recreation
- Tennis Courts
- Pickleball Courts
- Community Pool
- Community Spa
Ownership History
Purchase Details
Home Financials for this Owner
Home Financials are based on the most recent Mortgage that was taken out on this home.Purchase Details
Home Financials for this Owner
Home Financials are based on the most recent Mortgage that was taken out on this home.Purchase Details
Purchase Details
Purchase Details
Purchase Details
Purchase Details
Similar Homes in Encinitas, CA
Home Values in the Area
Average Home Value in this Area
Purchase History
| Date | Buyer | Sale Price | Title Company |
|---|---|---|---|
| Morgan Austin C | $1,737,500 | Lawyers Title Company | |
| Bergheimer David | -- | Fidelity National Title Co | |
| Bergheimer David | -- | Fidelity National Title Co | |
| Bergheimer David | -- | -- | |
| -- | $302,500 | -- | |
| -- | $100,000 | -- | |
| -- | $247,500 | -- | |
| -- | $225,000 | -- |
Mortgage History
| Date | Status | Borrower | Loan Amount |
|---|---|---|---|
| Open | Morgan Austin C | $1,300,000 | |
| Previous Owner | Bergheimer David A | $500,000 | |
| Previous Owner | Bergheimer David A | $470,589 | |
| Previous Owner | Bergheimer David | $196,000 | |
| Previous Owner | Bergheimer David | $203,000 | |
| Previous Owner | Bergheimer David | $100,000 |
Property History
| Date | Event | Price | Change | Sq Ft Price |
|---|---|---|---|---|
| 05/08/2023 05/08/23 | Sold | $1,737,000 | -2.1% | $567 / Sq Ft |
| 04/08/2023 04/08/23 | Pending | -- | -- | -- |
| 03/30/2023 03/30/23 | Price Changed | $1,775,000 | -4.1% | $579 / Sq Ft |
| 03/03/2023 03/03/23 | Price Changed | $1,850,000 | -5.1% | $604 / Sq Ft |
| 01/12/2023 01/12/23 | For Sale | $1,949,000 | -- | $636 / Sq Ft |
Tax History Compared to Growth
Tax History
| Year | Tax Paid | Tax Assessment Tax Assessment Total Assessment is a certain percentage of the fair market value that is determined by local assessors to be the total taxable value of land and additions on the property. | Land | Improvement |
|---|---|---|---|---|
| 2024 | $19,389 | $1,772,250 | $1,428,000 | $344,250 |
| 2023 | $5,820 | $504,047 | $166,622 | $337,425 |
| 2022 | $5,670 | $494,164 | $163,355 | $330,809 |
| 2021 | $5,565 | $484,475 | $160,152 | $324,323 |
| 2020 | $5,466 | $479,508 | $158,510 | $320,998 |
| 2019 | $5,359 | $470,106 | $155,402 | $314,704 |
| 2018 | $5,272 | $460,889 | $152,355 | $308,534 |
| 2017 | $5,182 | $451,853 | $149,368 | $302,485 |
| 2016 | $5,025 | $442,994 | $146,440 | $296,554 |
| 2015 | $4,928 | $436,341 | $144,241 | $292,100 |
| 2014 | $4,807 | $427,795 | $141,416 | $286,379 |
Agents Affiliated with this Home
-
Christie Kramer-LeVander

Seller's Agent in 2023
Christie Kramer-LeVander
Compass
(760) 632-9302
8 in this area
30 Total Sales
-
Richard LeVander

Seller Co-Listing Agent in 2023
Richard LeVander
Compass
(760) 632-9390
7 in this area
25 Total Sales
-
M
Buyer's Agent in 2023
Markee Lashley
Redfin Corporation
(760) 672-5095
Map
Source: California Regional Multiple Listing Service (CRMLS)
MLS Number: NDP2300212
APN: 259-570-01
- 221 Via Tierra
- 263 Via Villena
- 435 Sandalwood Ct
- 508 Hidden Ridge Ct
- 473 Sandalwood Ct
- 155 Rosebay Dr Unit 42
- 155 Rosebay Dr Unit 31
- 350 N El Camino Real Unit 18
- 800 Encinitas Blvd Unit 201
- 820 Encinitas Blvd Unit 203
- 571 Lynwood Dr
- 444 N El Camino Real Unit 116
- 939 Bluejack Rd
- 1066 Melba Rd
- 269 Delphinium St
- 1153 Pacifica Place Unit 43
- 622 Brae Mar Ct
- 1146 E Cove Place
- 1164 Quail Gardens Ct
- 1639 Linda Sue Ln
- 202 Via Villena
- 212 Via Villena
- 220 Via Villena
- 205 Via Villena
- 230 Via Villena
- 213 Via Villena
- 223 Via Villena
- 233 Via Villena
- 121 Via Morella
- 252 Via Villena
- 229 Via Tierra
- 237 Via Tierra
- 253 Via Villena
- 262 Via Villena
- 245 Via Tierra
- 272 Via Villena
- 253 Via Tierra
- 273 Via Villena
- 228 Via Tierra
- 236 Via Tierra
