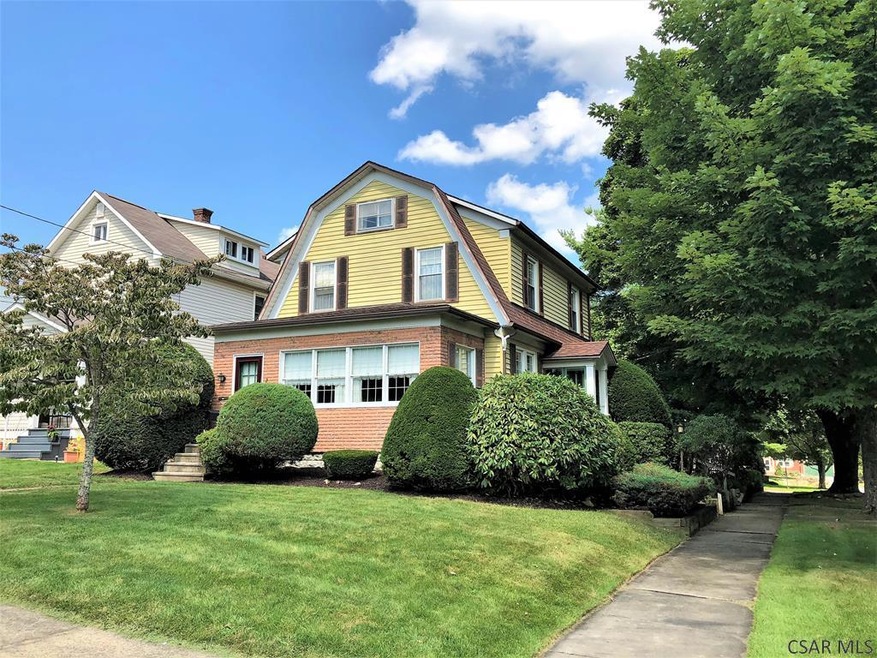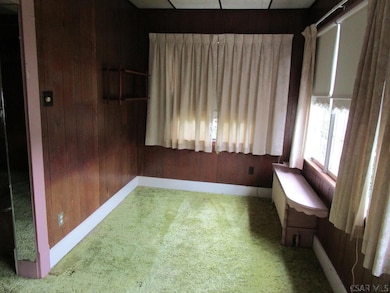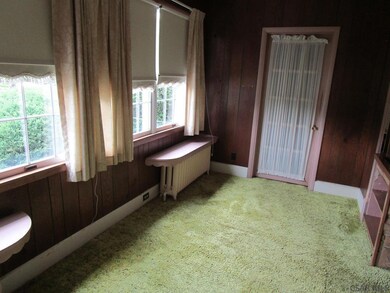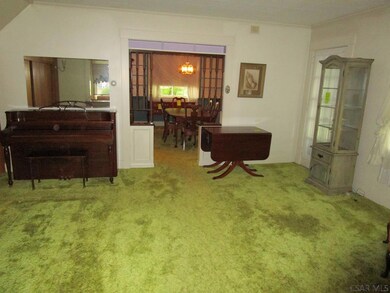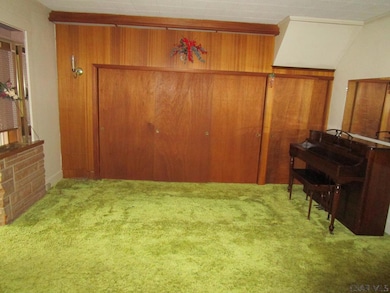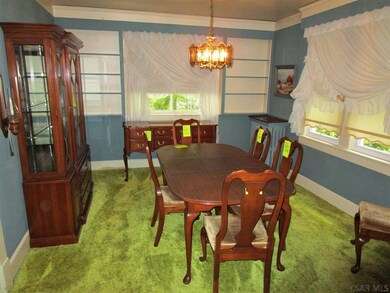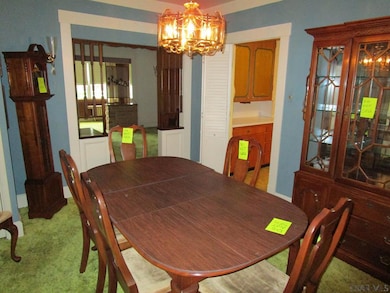
202 Violet St Johnstown, PA 15905
Estimated Value: $61,987 - $143,000
Highlights
- Vaulted Ceiling
- Double Pane Windows
- Ceiling Fan
- Corner Lot
- Cooling Available
- Hot Water Heating System
About This Home
As of October 20182 story home in Westmont School District. Carpeted living room, carpeted dining room w/ built-in shelving. Eat-in kitchen has wood cabinets & appliances included. Carpeted den. 2nd floor has 3 carpeted bedrooms & full bath. Partially finished basement has bonus room w/ gas space heater & vinyl flooring. Laundry hook-ups & washer/dryer included. Unfinished storage room. Full bath. Detached 1 car garage. Call today to schedule a tour!
Home Details
Home Type
- Single Family
Year Built
- Built in 1920
Lot Details
- 5,663 Sq Ft Lot
- Corner Lot
Parking
- 1 Car Garage
Home Design
- Shingle Roof
- Vinyl Siding
Interior Spaces
- 2-Story Property
- Vaulted Ceiling
- Ceiling Fan
- Double Pane Windows
Kitchen
- Range
- Freezer
Bedrooms and Bathrooms
- 3 Bedrooms
- 2 Full Bathrooms
Laundry
- Dryer
- Washer
Partially Finished Basement
- Basement Fills Entire Space Under The House
- Laundry in Basement
Utilities
- Cooling Available
- Hot Water Heating System
- Natural Gas Connected
Ownership History
Purchase Details
Home Financials for this Owner
Home Financials are based on the most recent Mortgage that was taken out on this home.Similar Homes in Johnstown, PA
Home Values in the Area
Average Home Value in this Area
Purchase History
| Date | Buyer | Sale Price | Title Company |
|---|---|---|---|
| Elders Keith R | $54,000 | -- |
Mortgage History
| Date | Status | Borrower | Loan Amount |
|---|---|---|---|
| Open | Elders Keith R | $10,216 | |
| Open | Elders Keith R | $43,200 |
Property History
| Date | Event | Price | Change | Sq Ft Price |
|---|---|---|---|---|
| 10/31/2018 10/31/18 | Sold | $54,000 | -32.4% | $26 / Sq Ft |
| 10/03/2018 10/03/18 | Pending | -- | -- | -- |
| 06/04/2018 06/04/18 | For Sale | $79,900 | -- | $39 / Sq Ft |
Tax History Compared to Growth
Tax History
| Year | Tax Paid | Tax Assessment Tax Assessment Total Assessment is a certain percentage of the fair market value that is determined by local assessors to be the total taxable value of land and additions on the property. | Land | Improvement |
|---|---|---|---|---|
| 2025 | $2,109 | $15,180 | $2,000 | $13,180 |
| 2024 | $2,109 | $15,180 | $2,000 | $13,180 |
| 2023 | $2,105 | $15,180 | $2,000 | $13,180 |
| 2022 | $2,052 | $15,180 | $2,000 | $13,180 |
| 2021 | $2,090 | $15,180 | $2,000 | $13,180 |
| 2020 | $2,045 | $15,180 | $2,000 | $13,180 |
| 2019 | $1,530 | $15,180 | $2,000 | $13,180 |
| 2018 | $2,014 | $15,180 | $2,000 | $13,180 |
| 2017 | $2,007 | $15,180 | $2,000 | $13,180 |
| 2016 | $524 | $15,180 | $2,000 | $13,180 |
| 2015 | $448 | $15,180 | $2,000 | $13,180 |
| 2014 | $448 | $15,180 | $2,000 | $13,180 |
Agents Affiliated with this Home
-
The Bob Colvin Team

Seller's Agent in 2018
The Bob Colvin Team
RE/MAX
(814) 421-5643
743 Total Sales
-
Erin Gavin Colvin

Buyer's Agent in 2018
Erin Gavin Colvin
RE/MAX
5 Total Sales
-
Erin Colvin
E
Buyer's Agent in 2018
Erin Colvin
RE/MAX POWER Associates
(814) 244-4406
14 Total Sales
Map
Source: Cambria Somerset Association of REALTORS®
MLS Number: 96018407
APN: 055-030475
- 216 Leon St
- 113 Leila St
- 930 Susquehanna St
- 1617 Christopher St
- 518 Swank St
- 311 311R & 313 Orchard St
- 108 Palliser St
- 291 Irving St
- 1152 Luzerne Street Extension
- 483 Bantel St
- 932 Luzerne St
- 0 Cheney Oak Dr
- 1502 Goucher St
- 1442 Paulton St
- 2200 Dundee Ln
- 1538 Mary Dr
- 1429 Paulton St
- 1716 Shelburne Place
- 1433 Emmett Dr
- 265 Sell St
