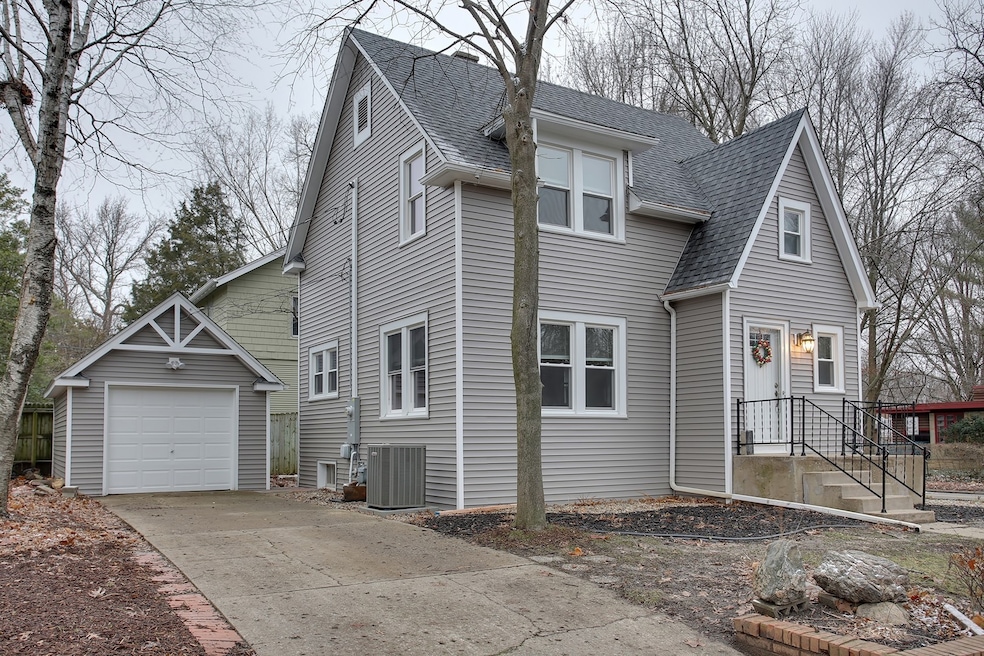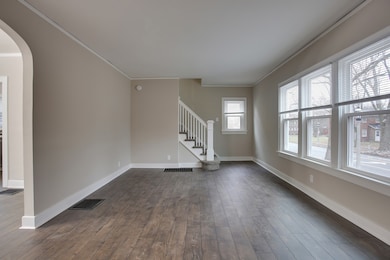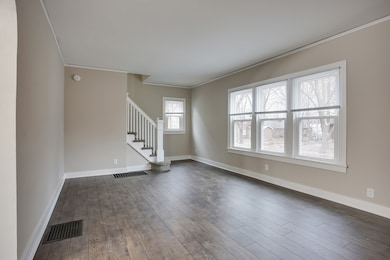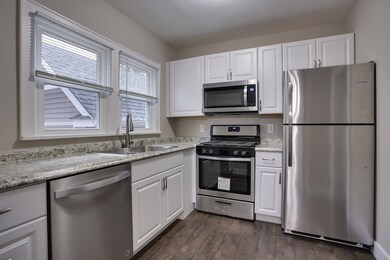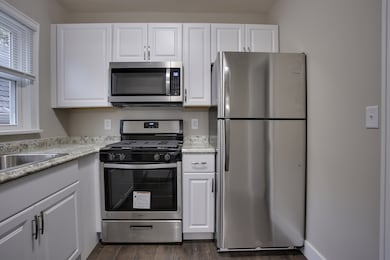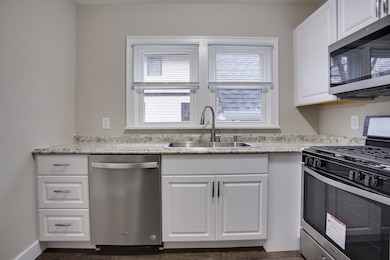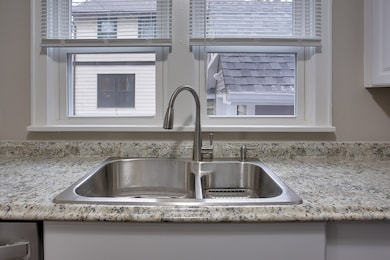
202 W Florida Ave Urbana, IL 61801
West Urbana NeighborhoodEstimated payment $2,126/month
Total Views
37,335
3
Beds
1
Bath
1,312
Sq Ft
$221
Price per Sq Ft
Highlights
- Traditional Architecture
- Living Room
- Central Air
- Corner Lot
- Laundry Room
- 3-minute walk to Blair Park
About This Home
This 3 Bedroom 1 Bath home was completely remodeled in 2018. During the remodel the home had all new Kitchen appliances, cabinets, new laminate wood flooring and carpet installed. Close proximity to Campus and Downtown Urbana give you plenty of options for Dining, shopping and more. Property has a detached 1 car garage and long driveway for convenient off street parking.
Home Details
Home Type
- Single Family
Est. Annual Taxes
- $6,197
Year Built
- Built in 1923
Lot Details
- Lot Dimensions are 62.65x65.75
- Corner Lot
Parking
- 1 Car Garage
- Driveway
Home Design
- Traditional Architecture
- Asphalt Roof
Interior Spaces
- 1,312 Sq Ft Home
- 2-Story Property
- Family Room
- Living Room
- Dining Room
- Basement Fills Entire Space Under The House
- Laundry Room
Kitchen
- Range
- Microwave
- Dishwasher
Flooring
- Carpet
- Laminate
Bedrooms and Bathrooms
- 3 Bedrooms
- 3 Potential Bedrooms
- 1 Full Bathroom
Schools
- Leal Elementary School
- Urbana Middle School
- Urbana High School
Utilities
- Central Air
- Heating System Uses Natural Gas
Listing and Financial Details
- Homeowner Tax Exemptions
Map
Create a Home Valuation Report for This Property
The Home Valuation Report is an in-depth analysis detailing your home's value as well as a comparison with similar homes in the area
Home Values in the Area
Average Home Value in this Area
Tax History
| Year | Tax Paid | Tax Assessment Tax Assessment Total Assessment is a certain percentage of the fair market value that is determined by local assessors to be the total taxable value of land and additions on the property. | Land | Improvement |
|---|---|---|---|---|
| 2024 | $6,413 | $66,080 | $22,970 | $43,110 |
| 2023 | $6,413 | $60,290 | $20,960 | $39,330 |
| 2022 | $6,009 | $55,520 | $19,300 | $36,220 |
| 2021 | $4,939 | $51,750 | $17,990 | $33,760 |
| 2020 | $4,760 | $50,250 | $17,470 | $32,780 |
| 2019 | $4,624 | $50,250 | $17,470 | $32,780 |
| 2018 | $4,091 | $50,600 | $17,590 | $33,010 |
| 2017 | $4,232 | $50,600 | $17,590 | $33,010 |
| 2016 | $4,002 | $48,650 | $16,910 | $31,740 |
| 2015 | $3,870 | $48,650 | $16,910 | $31,740 |
| 2014 | $3,817 | $47,010 | $16,340 | $30,670 |
| 2013 | $3,868 | $47,970 | $16,670 | $31,300 |
Source: Public Records
Property History
| Date | Event | Price | Change | Sq Ft Price |
|---|---|---|---|---|
| 05/12/2025 05/12/25 | For Sale | $290,000 | +56.8% | $221 / Sq Ft |
| 12/21/2018 12/21/18 | Sold | $185,000 | 0.0% | $141 / Sq Ft |
| 12/21/2018 12/21/18 | Pending | -- | -- | -- |
| 12/21/2018 12/21/18 | For Sale | $185,000 | -- | $141 / Sq Ft |
Source: Midwest Real Estate Data (MRED)
Purchase History
| Date | Type | Sale Price | Title Company |
|---|---|---|---|
| Quit Claim Deed | -- | -- | |
| Warranty Deed | $123,333 | Attorney | |
| Trustee Deed | $120,000 | Attorney | |
| Interfamily Deed Transfer | -- | Attorney |
Source: Public Records
Mortgage History
| Date | Status | Loan Amount | Loan Type |
|---|---|---|---|
| Previous Owner | $162,250 | New Conventional | |
| Previous Owner | $65,000 | Purchase Money Mortgage |
Source: Public Records
Similar Homes in Urbana, IL
Source: Midwest Real Estate Data (MRED)
MLS Number: 12363283
APN: 93-21-17-383-020
Nearby Homes
- 1505 Delmont Ct Unit 3
- 504 W Florida Ave
- 5 Montclair Rd Unit A
- 708 W Florida Ave
- 401 W Evergreen Ct
- 504 E Florida Ave
- 310 W Iowa St
- 506 E Pennsylvania Ave
- 408 W Iowa St
- 506 W Iowa St
- 810 S Race St
- 802 W Indiana Ave
- 1105 S Busey Ave
- 711 W Iowa St
- 1008 S Busey Ave
- 806 W Ohio St
- 716 W Iowa St
- 303 W Oregon St
- 305 W Oregon St
- 713 E Michigan Ave
