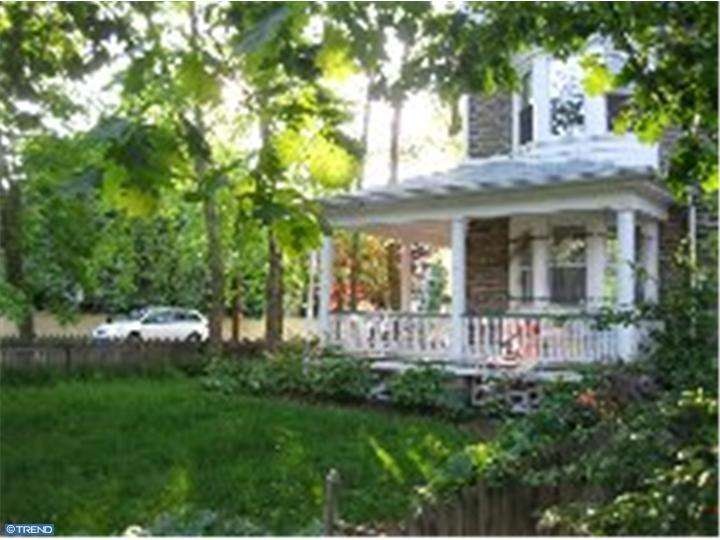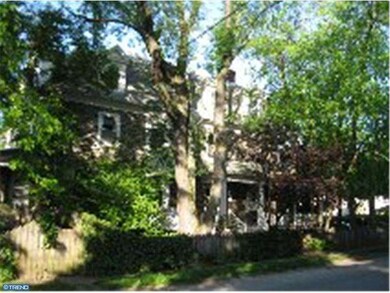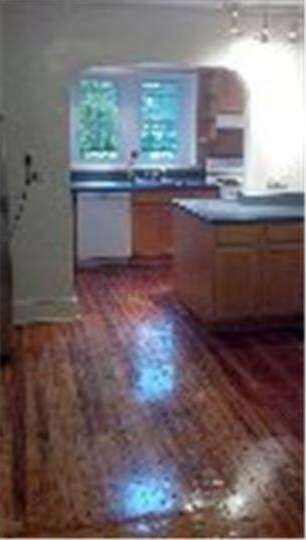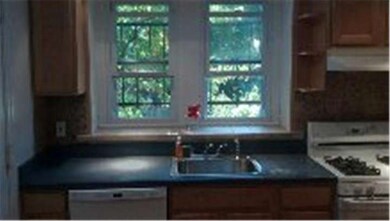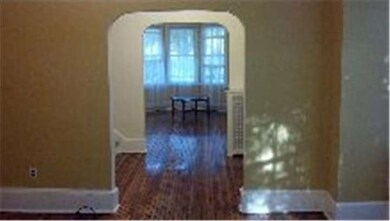
202 W Hortter St Philadelphia, PA 19119
West Mount Airy NeighborhoodEstimated Value: $407,000 - $600,000
Highlights
- Dutch Architecture
- Attic
- No HOA
- Wood Flooring
- Corner Lot
- Skylights
About This Home
As of March 2013Magnificent, spacious West Mount Airy, 3-story stone twin located in a Great block. Four large bedrooms, two baths, large, modern, eat-in kitchen. Light-filled dining and living rooms. Recently reconstructed wrap-around porch, with trees and low maintenance landscape. Fenced property with rear-yard patio. Open 3rd floor layout can be used as loft bedroom, home office. Gas heat. Refinished hardwood floors. Ample on-street property with off-street parking possible. Located midway between Carpenter Lane Train Station and Tuplehocken Station for direct access to Center City and Airport. Walking distance to shopping including Weaver's Way and Germantown Avenue businesses. Easy auto access to Lincoln Drive and 3 miles to Schuylkill Expressway. 7 miles to either Norristown interchange or Ambler Interchange of PA Turnpike.
Last Agent to Sell the Property
Cavalry Realty LLC License #RM420558 Listed on: 10/01/2012
Townhouse Details
Home Type
- Townhome
Est. Annual Taxes
- $3,389
Year Built
- Built in 1925
Lot Details
- 4,188 Sq Ft Lot
- Lot Dimensions are 34x125
- Northwest Facing Home
- Front and Side Yard
- Property is in good condition
Parking
- On-Street Parking
Home Design
- Semi-Detached or Twin Home
- Dutch Architecture
- Stone Foundation
- Pitched Roof
- Tile Roof
- Wood Siding
- Stone Siding
Interior Spaces
- 2,261 Sq Ft Home
- Property has 3 Levels
- Ceiling Fan
- Skylights
- Replacement Windows
- Bay Window
- Living Room
- Dining Room
- Wood Flooring
- Attic
Kitchen
- Eat-In Kitchen
- Dishwasher
- Disposal
Bedrooms and Bathrooms
- 4 Bedrooms
- En-Suite Primary Bedroom
- 2 Full Bathrooms
- Walk-in Shower
Unfinished Basement
- Basement Fills Entire Space Under The House
- Exterior Basement Entry
- Laundry in Basement
Outdoor Features
- Porch
Utilities
- Radiator
- Heating System Uses Gas
- 100 Amp Service
- Electric Water Heater
- Cable TV Available
Community Details
- No Home Owners Association
- Mt Airy Subdivision
Listing and Financial Details
- Tax Lot 86
- Assessor Parcel Number 223055500
Ownership History
Purchase Details
Home Financials for this Owner
Home Financials are based on the most recent Mortgage that was taken out on this home.Purchase Details
Similar Homes in Philadelphia, PA
Home Values in the Area
Average Home Value in this Area
Purchase History
| Date | Buyer | Sale Price | Title Company |
|---|---|---|---|
| Dure Davis Oakford | $285,000 | None Available | |
| Simone Peter M | $57,000 | -- |
Mortgage History
| Date | Status | Borrower | Loan Amount |
|---|---|---|---|
| Open | Dure Davis Oakford | $228,000 | |
| Previous Owner | Simone Peter M | $155,000 | |
| Previous Owner | Simone Peter M | $165,000 | |
| Previous Owner | Simone Peter M | $26,000 |
Property History
| Date | Event | Price | Change | Sq Ft Price |
|---|---|---|---|---|
| 03/04/2013 03/04/13 | Sold | $285,000 | -7.0% | $126 / Sq Ft |
| 02/21/2013 02/21/13 | Pending | -- | -- | -- |
| 10/01/2012 10/01/12 | For Sale | $306,500 | -- | $136 / Sq Ft |
Tax History Compared to Growth
Tax History
| Year | Tax Paid | Tax Assessment Tax Assessment Total Assessment is a certain percentage of the fair market value that is determined by local assessors to be the total taxable value of land and additions on the property. | Land | Improvement |
|---|---|---|---|---|
| 2025 | $5,549 | $425,600 | $85,100 | $340,500 |
| 2024 | $5,549 | $425,600 | $85,100 | $340,500 |
| 2023 | $5,549 | $396,400 | $79,280 | $317,120 |
| 2022 | $4,348 | $396,400 | $79,280 | $317,120 |
| 2021 | $4,348 | $0 | $0 | $0 |
| 2020 | $4,348 | $0 | $0 | $0 |
| 2019 | $4,538 | $0 | $0 | $0 |
| 2018 | $4,188 | $0 | $0 | $0 |
| 2017 | $4,188 | $0 | $0 | $0 |
| 2016 | $4,188 | $0 | $0 | $0 |
| 2015 | $3,921 | $0 | $0 | $0 |
| 2014 | -- | $292,600 | $84,169 | $208,431 |
| 2012 | -- | $35,936 | $7,486 | $28,450 |
Agents Affiliated with this Home
-
Thomas Stewart

Seller's Agent in 2013
Thomas Stewart
Cavalry Realty LLC
(717) 932-2599
887 Total Sales
-
Eileen Gray

Buyer's Agent in 2013
Eileen Gray
Coldwell Banker Realty
(215) 603-8484
121 Total Sales
Map
Source: Bright MLS
MLS Number: 1004116308
APN: 223055500
- 83 W Sharpnack St
- 150 W Sharpnack St
- 152 W Sharpnack St
- 80 W Sharpnack St
- 124 W Phil Ellena St
- 42 Good St
- 13 W Upsal St
- 6516 Germantown Ave
- 63 W Johnson St
- 6610-12 Germantown Ave
- 6630 Mccallum St
- 58 W Johnson St
- 28 E Johnson St
- 49 E Sharpnack St
- 33 W Duval St
- 53 E Sharpnack St
- 55 E Sharpnack St
- 77 E Duval St
- 75 E Duval St
- 161 Carpenter Ln
- 202 W Hortter St
- 208 W Hortter St
- 210 W Hortter St
- 166 W Hortter St
- 214 W Hortter St
- 101 W Sharpnack St
- 103 W Sharpnack St
- 105 W Sharpnack St
- 107 W Sharpnack St
- 164 W Hortter St
- 93 W Sharpnack St
- 109 W Sharpnack St
- 216 W Hortter St
- 6608 Emlen St
- 111 W Sharpnack St
- 91 W Sharpnack St
- 162 W Hortter St
- 113 W Sharpnack St
- 89 W Sharpnack St
- 220 W Hortter St
