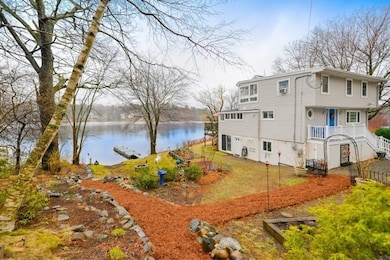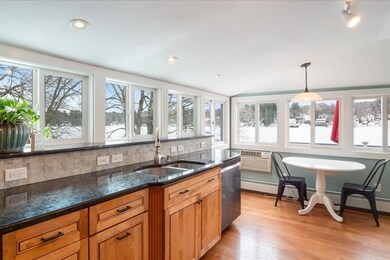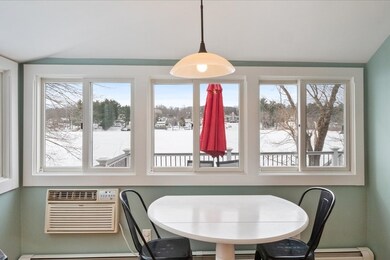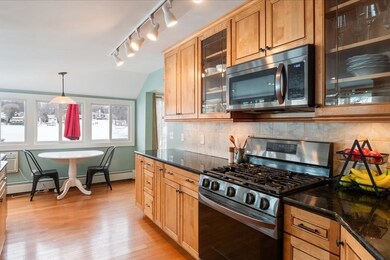
202 W Main St Georgetown, MA 01833
Highlights
- Golf Course Community
- Scenic Views
- Open Floorplan
- Public Water Access
- Waterfront
- Colonial Architecture
About This Home
As of April 2025Live the ultimate waterfront dream at this stunning Rock Pond retreat! With direct waterfront access, a private dock, and breathtaking south-facing views, this special home is designed for all day sunshine and year-round enjoyment. Spend summers boating, kayaking, and swimming, then relax on the updated deck with friends and family, as the sun sets over the water. Your primary suite features a serene sunroom—perfect for morning coffee, yoga, or pure relaxation, and indulge your inner chef with a kitchen expertly designed for function and style, while the updated baths and heating system add modern comfort. Ice skate or fish in winter, explore nearby nature trails, and enjoy the peaceful privacy of a home set back from the main road. PLUS everything is so close with Georgetown & Haverhill dining and conveniences just minutes away. This is waterfront living at its finest—where every season brings something special! ** Offers to be received by Noon on 3/4 reviewed after 5pm **
Home Details
Home Type
- Single Family
Est. Annual Taxes
- $7,579
Year Built
- Built in 1962
Lot Details
- 0.85 Acre Lot
- Waterfront
- Property fronts an easement
- Near Conservation Area
- Wooded Lot
- Garden
- Property is zoned RA
Property Views
- Pond
- Scenic Vista
Home Design
- Colonial Architecture
- Block Foundation
- Frame Construction
- Blown Fiberglass Insulation
- Batts Insulation
- Shingle Roof
- Rubber Roof
Interior Spaces
- 1,936 Sq Ft Home
- Open Floorplan
- Chair Railings
- Wainscoting
- Vaulted Ceiling
- Ceiling Fan
- Recessed Lighting
- Light Fixtures
- Insulated Windows
- Picture Window
- Sliding Doors
- Insulated Doors
- Dining Area
- Storage Room
Kitchen
- Stove
- Range
- Microwave
- Plumbed For Ice Maker
- Dishwasher
- Stainless Steel Appliances
- Solid Surface Countertops
Flooring
- Wood
- Wall to Wall Carpet
- Ceramic Tile
Bedrooms and Bathrooms
- 3 Bedrooms
- Primary bedroom located on second floor
- Dual Closets
- 2 Full Bathrooms
- Bathtub with Shower
- Separate Shower
Laundry
- Laundry on upper level
- Dryer
- Washer
Unfinished Basement
- Walk-Out Basement
- Basement Fills Entire Space Under The House
- Interior and Exterior Basement Entry
- Sump Pump
- Block Basement Construction
Parking
- 4 Car Parking Spaces
- Stone Driveway
- Off-Street Parking
- Deeded Parking
Outdoor Features
- Public Water Access
- Covered Deck
- Covered patio or porch
- Outdoor Storage
- Rain Gutters
Schools
- Penn Brook Elementary School
- Georgetown Midd Middle School
- Georgetown High School
Utilities
- Cooling System Mounted In Outer Wall Opening
- Window Unit Cooling System
- 5 Cooling Zones
- 5 Heating Zones
- Heating System Uses Natural Gas
- Baseboard Heating
- Electric Baseboard Heater
- 200+ Amp Service
- Tankless Water Heater
- Gas Water Heater
- Private Sewer
- High Speed Internet
- Cable TV Available
Additional Features
- Energy-Efficient Thermostat
- Property is near schools
Listing and Financial Details
- Assessor Parcel Number M:0006B B:00000 L:00054,1890968
Community Details
Recreation
- Golf Course Community
- Park
Additional Features
- No Home Owners Association
- Shops
Ownership History
Purchase Details
Home Financials for this Owner
Home Financials are based on the most recent Mortgage that was taken out on this home.Purchase Details
Home Financials for this Owner
Home Financials are based on the most recent Mortgage that was taken out on this home.Purchase Details
Similar Homes in the area
Home Values in the Area
Average Home Value in this Area
Purchase History
| Date | Type | Sale Price | Title Company |
|---|---|---|---|
| Not Resolvable | $521,500 | None Available | |
| Deed | $370,000 | -- | |
| Deed | $370,000 | -- | |
| Deed | $50,000 | -- | |
| Deed | $50,000 | -- |
Mortgage History
| Date | Status | Loan Amount | Loan Type |
|---|---|---|---|
| Open | $608,000 | Purchase Money Mortgage | |
| Closed | $608,000 | Purchase Money Mortgage | |
| Closed | $417,200 | New Conventional | |
| Previous Owner | $362,500 | No Value Available | |
| Previous Owner | $296,000 | Purchase Money Mortgage |
Property History
| Date | Event | Price | Change | Sq Ft Price |
|---|---|---|---|---|
| 04/16/2025 04/16/25 | Sold | $760,000 | +4.8% | $393 / Sq Ft |
| 03/04/2025 03/04/25 | Pending | -- | -- | -- |
| 02/26/2025 02/26/25 | For Sale | $725,000 | +39.0% | $374 / Sq Ft |
| 05/29/2020 05/29/20 | Sold | $521,500 | -5.0% | $269 / Sq Ft |
| 04/17/2020 04/17/20 | Pending | -- | -- | -- |
| 04/06/2020 04/06/20 | For Sale | $549,000 | -- | $284 / Sq Ft |
Tax History Compared to Growth
Tax History
| Year | Tax Paid | Tax Assessment Tax Assessment Total Assessment is a certain percentage of the fair market value that is determined by local assessors to be the total taxable value of land and additions on the property. | Land | Improvement |
|---|---|---|---|---|
| 2025 | $8,383 | $758,000 | $417,200 | $340,800 |
| 2024 | $7,579 | $603,900 | $287,700 | $316,200 |
| 2023 | $7,589 | $584,700 | $287,700 | $297,000 |
| 2022 | $7,298 | $518,300 | $250,200 | $268,100 |
| 2021 | $6,898 | $434,100 | $250,200 | $183,900 |
| 2020 | $6,911 | $434,100 | $250,200 | $183,900 |
| 2019 | $6,774 | $429,300 | $245,400 | $183,900 |
| 2018 | $6,817 | $429,300 | $245,400 | $183,900 |
| 2017 | $6,701 | $413,400 | $245,400 | $168,000 |
| 2016 | $6,505 | $409,900 | $245,400 | $164,500 |
| 2015 | $6,441 | $401,800 | $245,400 | $156,400 |
| 2014 | $5,645 | $401,800 | $245,400 | $156,400 |
Agents Affiliated with this Home
-
R
Seller's Agent in 2025
Ron Carpenito
Keller Williams Realty
-
T
Buyer's Agent in 2025
The Mavroules Team
Good Deeds Realty Partners
-
N
Seller's Agent in 2020
Nancy Judge
Keller Williams Realty Evolution
-
K
Buyer's Agent in 2020
Kimberly Horsman
Keller Williams Coastal Realty
Map
Source: MLS Property Information Network (MLS PIN)
MLS Number: 73339035
APN: GEOR-000006B-000000-000000-000054-000054






