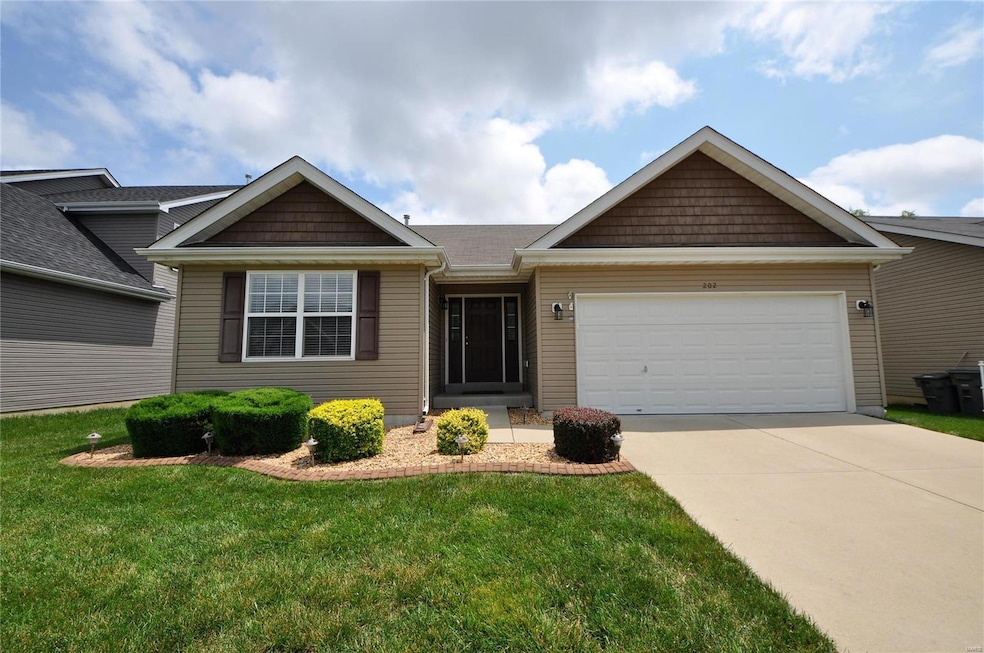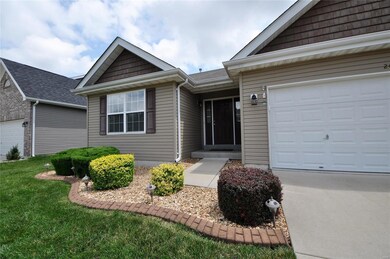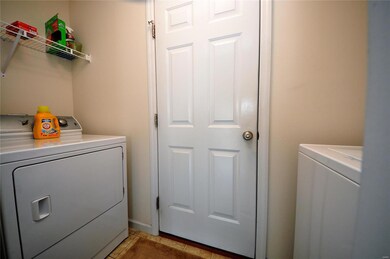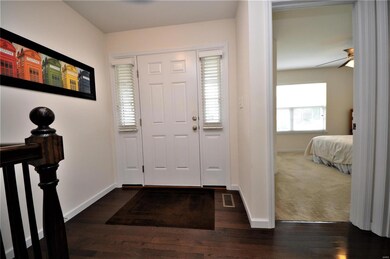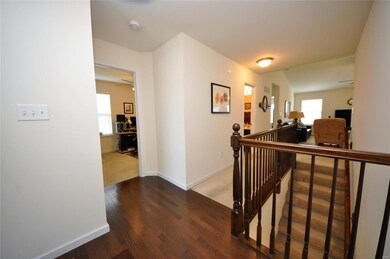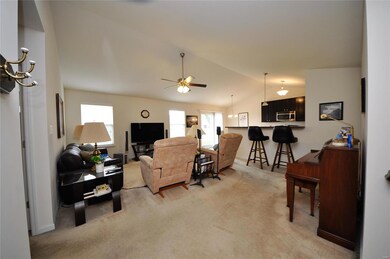
202 Wabash Woods Way O Fallon, MO 63366
Highlights
- Primary Bedroom Suite
- Open Floorplan
- Vaulted Ceiling
- Joseph L. Mudd Elementary School Rated A-
- Craftsman Architecture
- Wood Flooring
About This Home
As of March 2025Pride of ownership shows through w/this original owner, well maintained ranch w/3 bdrms, 2 bths & 1350+ sq ft in HIGHLY sought after Wabash Woods sub which includes walking trail, 2 playgrounds & basketball court! This gorgeous home was a spec home & boasts curb appeal w/elevated craftsmen front, OS 2 car garage w/half being 22.5 inches deep, covered porch & lush landscaping w/maintenance free rock decor. Level backyard w/patio. Inviting open fl plan interior starts w/entry foyer w/gleaming wood floors & looks into spacious vaulted great rm w/tons of natural light. Vaulted breakfast rm/kitchen combo w/sliders out to patio. Kitchen also feat 42" custom cabinets, breakfast bar, SS appliances & pantry. Leads to main fl laundry. Main fl owners suite w/walk in closet & full bth w/oversized vanity. 2 add'l bdrms & full bth on main. Unfinished lower level awaiting your final touches includes 8 ft pour, rough in bath, sump pit/pump & egress window. Less than a mile to HWY 70! Won't last long!
Last Agent to Sell the Property
Sunshine Realty License #2000174189 Listed on: 07/15/2021
Home Details
Home Type
- Single Family
Est. Annual Taxes
- $3,440
Year Built
- Built in 2012
Lot Details
- 5,663 Sq Ft Lot
- Partially Fenced Property
- Level Lot
HOA Fees
- $23 Monthly HOA Fees
Parking
- 2 Car Attached Garage
- Oversized Parking
- Workshop in Garage
- Garage Door Opener
Home Design
- Craftsman Architecture
- Ranch Style House
- Traditional Architecture
- Poured Concrete
- Vinyl Siding
Interior Spaces
- 1,376 Sq Ft Home
- Open Floorplan
- Vaulted Ceiling
- Insulated Windows
- Tilt-In Windows
- Window Treatments
- Sliding Doors
- Six Panel Doors
- Entrance Foyer
- Great Room
- Breakfast Room
- Combination Kitchen and Dining Room
- Fire and Smoke Detector
- Laundry on main level
Kitchen
- Eat-In Kitchen
- Breakfast Bar
- Electric Oven or Range
- Microwave
- Dishwasher
- Stainless Steel Appliances
- Built-In or Custom Kitchen Cabinets
- Disposal
Flooring
- Wood
- Partially Carpeted
Bedrooms and Bathrooms
- 3 Main Level Bedrooms
- Primary Bedroom Suite
- Walk-In Closet
- 2 Full Bathrooms
Unfinished Basement
- Basement Fills Entire Space Under The House
- Basement Ceilings are 8 Feet High
- Sump Pump
- Rough-In Basement Bathroom
- Basement Storage
- Basement Window Egress
Schools
- Joseph L. Mudd Elem. Elementary School
- Ft. Zumwalt North Middle School
- Ft. Zumwalt North High School
Utilities
- Forced Air Heating and Cooling System
- Cooling System Powered By Gas
- Heating System Uses Gas
- Gas Water Heater
- High Speed Internet
Additional Features
- Accessible Parking
- Covered patio or porch
Listing and Financial Details
- Assessor Parcel Number 2-056B-A338-00-0002.0000000
Ownership History
Purchase Details
Home Financials for this Owner
Home Financials are based on the most recent Mortgage that was taken out on this home.Purchase Details
Home Financials for this Owner
Home Financials are based on the most recent Mortgage that was taken out on this home.Purchase Details
Similar Homes in the area
Home Values in the Area
Average Home Value in this Area
Purchase History
| Date | Type | Sale Price | Title Company |
|---|---|---|---|
| Warranty Deed | -- | Title Partners | |
| Warranty Deed | -- | None Listed On Document | |
| Special Warranty Deed | $150,000 | Dependable Title Llc |
Mortgage History
| Date | Status | Loan Amount | Loan Type |
|---|---|---|---|
| Open | $326,000 | New Conventional | |
| Previous Owner | $234,000 | New Conventional |
Property History
| Date | Event | Price | Change | Sq Ft Price |
|---|---|---|---|---|
| 03/21/2025 03/21/25 | Sold | -- | -- | -- |
| 02/14/2025 02/14/25 | Pending | -- | -- | -- |
| 02/13/2025 02/13/25 | For Sale | $340,000 | +36.1% | $151 / Sq Ft |
| 02/07/2025 02/07/25 | Off Market | -- | -- | -- |
| 08/18/2021 08/18/21 | Sold | -- | -- | -- |
| 07/19/2021 07/19/21 | Pending | -- | -- | -- |
| 07/15/2021 07/15/21 | For Sale | $249,900 | -- | $182 / Sq Ft |
Tax History Compared to Growth
Tax History
| Year | Tax Paid | Tax Assessment Tax Assessment Total Assessment is a certain percentage of the fair market value that is determined by local assessors to be the total taxable value of land and additions on the property. | Land | Improvement |
|---|---|---|---|---|
| 2023 | $3,440 | $51,908 | $0 | $0 |
| 2022 | $3,088 | $43,314 | $0 | $0 |
| 2021 | $3,090 | $43,314 | $0 | $0 |
| 2020 | $2,784 | $37,796 | $0 | $0 |
| 2019 | $2,791 | $37,796 | $0 | $0 |
| 2018 | $2,716 | $35,122 | $0 | $0 |
| 2017 | $2,679 | $35,122 | $0 | $0 |
| 2016 | $2,224 | $29,037 | $0 | $0 |
| 2015 | $2,068 | $29,037 | $0 | $0 |
| 2014 | $2,022 | $27,930 | $0 | $0 |
Agents Affiliated with this Home
-
Kimberly McClintock

Seller's Agent in 2025
Kimberly McClintock
Berkshire Hathway Home Services
(314) 602-1756
39 in this area
172 Total Sales
-
Christine Cowger

Seller Co-Listing Agent in 2025
Christine Cowger
Berkshire Hathway Home Services
(314) 605-9113
12 in this area
65 Total Sales
-
Tim Rupp

Buyer's Agent in 2025
Tim Rupp
Worth Clark Realty
(636) 734-1936
38 in this area
124 Total Sales
-
Evelyn Krazer

Seller's Agent in 2021
Evelyn Krazer
Sunshine Realty
(314) 283-1501
76 in this area
457 Total Sales
-
Ashley Murphy
A
Seller Co-Listing Agent in 2021
Ashley Murphy
Sunshine Realty
(314) 313-1773
14 in this area
146 Total Sales
-
Paul Bodlovich

Buyer's Agent in 2021
Paul Bodlovich
Hero Realty, LLC
(314) 313-5904
5 in this area
30 Total Sales
Map
Source: MARIS MLS
MLS Number: MIS21049057
APN: 2-056B-A338-00-0002.0000000
- 410 Dardenne Dr
- 413 Saint John Dr
- 510 Duke William Ct
- 5 The Crossings Ct
- 18 The Crossings Ct
- 6 Daniel Dr
- 1603 Belleau Lake Dr
- 1508 Belleau Lake Dr
- 1005 Belleau Creek Rd
- 4 Springwind Ct
- 88 Green Park Ln Unit 26B
- 0 Tom Ginnever Ave
- 240 Barrington Dr
- 487 Prentice Dr
- 938 Molloy Dr
- 248 Barrington Dr
- 533 Bramblett Hills
- 510 Bramblett Hills
- 333 Bramblett Hills
- 1102 Danielle Elizabeth Ct
