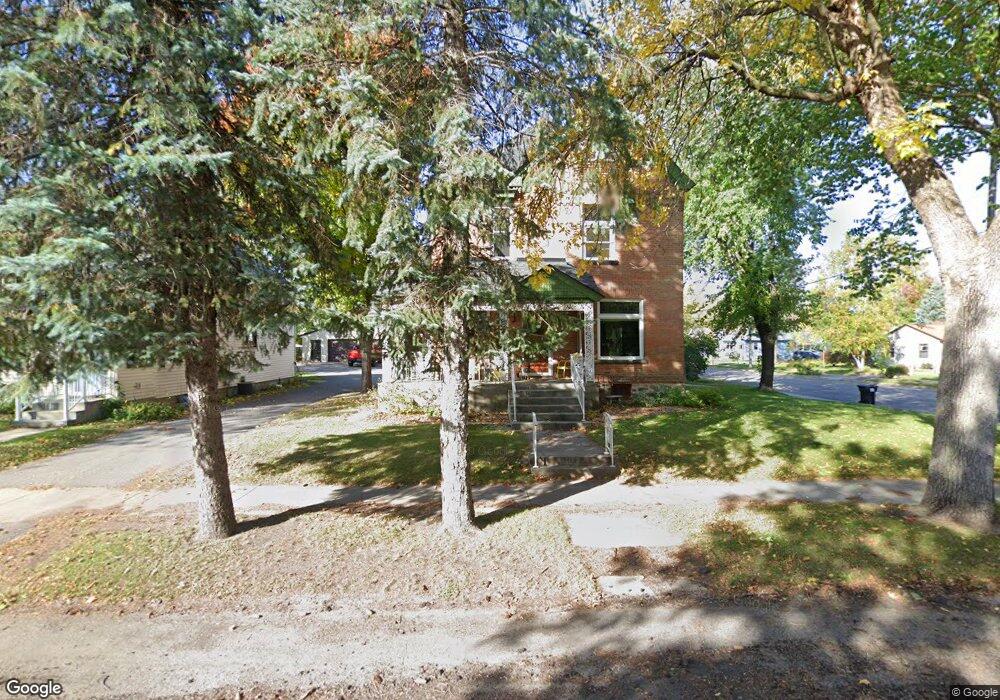202 Walnut St S Sauk Centre, MN 56378
Estimated Value: $273,000 - $312,000
4
Beds
2
Baths
2,437
Sq Ft
$117/Sq Ft
Est. Value
About This Home
This home is located at 202 Walnut St S, Sauk Centre, MN 56378 and is currently estimated at $285,821, approximately $117 per square foot. 202 Walnut St S is a home located in Stearns County with nearby schools including Sauk Centre Elementary School, Sauk Centre Secondary School, and Holy Family School.
Ownership History
Date
Name
Owned For
Owner Type
Purchase Details
Closed on
Jun 23, 2016
Sold by
Bromen Family Llc
Bought by
Michael
Current Estimated Value
Create a Home Valuation Report for This Property
The Home Valuation Report is an in-depth analysis detailing your home's value as well as a comparison with similar homes in the area
Home Values in the Area
Average Home Value in this Area
Purchase History
| Date | Buyer | Sale Price | Title Company |
|---|---|---|---|
| Michael | $135,000 | -- |
Source: Public Records
Tax History Compared to Growth
Tax History
| Year | Tax Paid | Tax Assessment Tax Assessment Total Assessment is a certain percentage of the fair market value that is determined by local assessors to be the total taxable value of land and additions on the property. | Land | Improvement |
|---|---|---|---|---|
| 2025 | $4,494 | $266,000 | $23,400 | $242,600 |
| 2024 | $3,166 | $234,700 | $23,400 | $211,300 |
| 2023 | $4,328 | $228,800 | $22,200 | $206,600 |
| 2022 | $2,380 | $165,300 | $22,200 | $143,100 |
| 2021 | $1,330 | $165,300 | $22,200 | $143,100 |
| 2020 | $1,098 | $150,700 | $22,200 | $128,500 |
| 2019 | $1,293 | $147,100 | $22,200 | $124,900 |
| 2018 | $1,718 | $135,000 | $19,800 | $115,200 |
| 2017 | $1,406 | $121,100 | $19,800 | $101,300 |
| 2016 | $1,672 | $0 | $0 | $0 |
| 2015 | $1,514 | $0 | $0 | $0 |
| 2014 | -- | $0 | $0 | $0 |
Source: Public Records
Map
Nearby Homes
- 700 Sinclair Lewis Ave
- 319 Elm St S
- 553 Lake St N
- 1320 Beltline Rd
- 533 Pine St S
- 313 Alex Moore St
- 300 Birch St N
- 530 Elm St N
- 346 Halfaday Dr
- 352 Halfaday Dr
- 144 3rd St N
- 874 Main St S
- 327 9 1 2 St S
- 714 Main St N
- 954 Lilac Dr
- 43199 County Road 112
- Lot 2 Blk 2 County Rd 99
- Lot 6 Blk 1 251st Ave E
- TBD U S Highway 71
- 44823 Saukview Dr
- 206 Walnut St S
- 920 2nd St S
- 212 Walnut St S
- 828 2nd St S
- 201 Willow St S
- 912 2nd St S
- 218 Walnut St S
- 824 2nd St S
- 209 Willow St S
- 209 Walnut St S
- 203 Walnut St S
- 928 928 2nd-Street-s
- 215 Willow St S
- 922 2nd St S
- 223 Willow St S
- 226 Walnut St S
- 215 Walnut St S
- 822 2nd St S
- 221 Walnut St S
- 820 2nd St S
