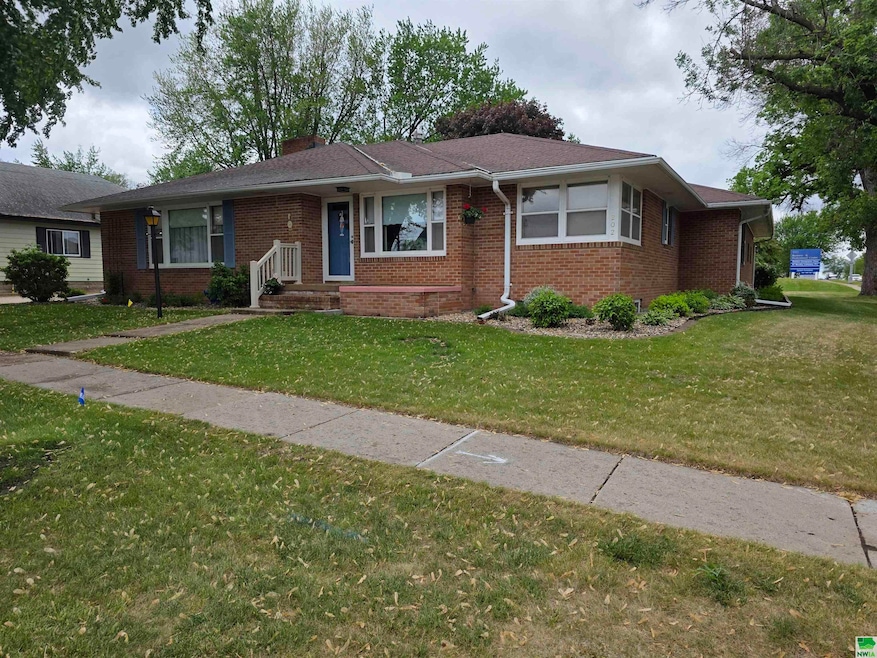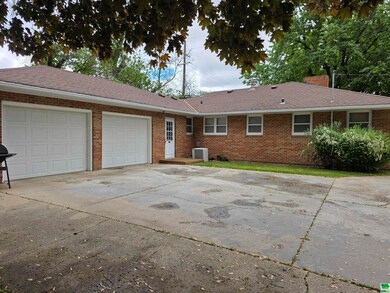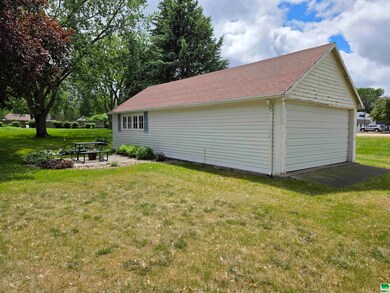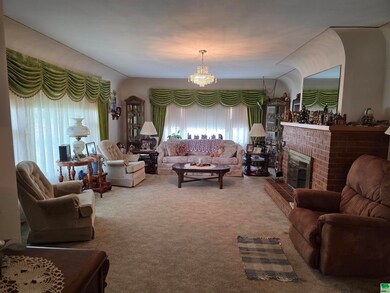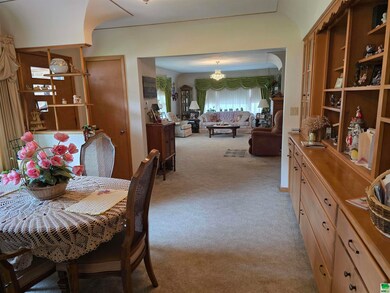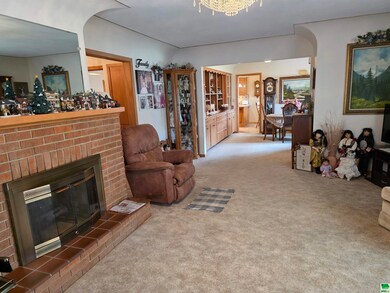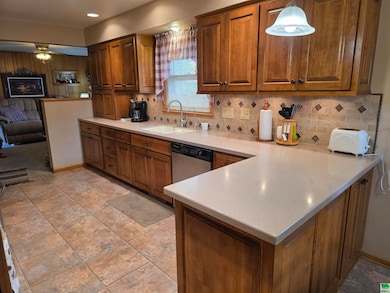
202 Washington Ave Sheldon, IA 51201
Estimated payment $1,369/month
Highlights
- Ranch Style House
- 2 Fireplaces
- Living Room
- East Elementary School Rated A
- 2 Car Attached Garage
- Forced Air Heating and Cooling System
About This Home
Here's a solid, well cared for, 1,752 sq ft. ranch home. This all brick home has an attached two stall garage and an additional 16' x 36' shed! The two stall has insulated garage doors and the shed has one big garage door. The shed has electricity, a concrete floor and a work bench. Step inside the back entry of the house and you'll walk into a den or you can make it your office. From there the galley kitchen with custom made birch cabinets, formica solid surface counter tops, stainless steel appliances, under the cabinet lighting and tile backsplash, all done in 2010. There is a dining area as well as a dining room with a large beautiful built-in hutch. The dining room is open to a very large living room with a wood burning fireplace for cold winter nights. There are two bedrooms on the main, with one having his/her closets. The other has two doors, one from the hallway and the other is a pocket door that leads to a 3/4 bath with a shower. This bedroom is also connected to a nice size laundry with custom made cabinets above the washer and dryer. In between the two bedrooms is a full bath with a tub/shower with ceramic tile surround, linen cabinet & ceramic tile floor. As we go downstairs, that is partially finished with a tile floor and tiled ceiling. The large family room has another wood burning fireplace with brick surround. There is also another large rec room with a pool table. There is potential to add more bedrooms if desired. There are no egress windows but there are exit windows. Also in the basement is a storage room and a quarter bath with only a toilet. NOTE: A small portion of the driveway is shared. The water softener does not work and the garage remote transmitter to the east door does not work. There is no transmitter to the shed garage door, roof is 2009/2010, attic is pull down ladder access in the laundry room. Windows: Double Hung, Original. Furnace: New in 2001 Water Heater: New in 2022, 40 gallon AVERAGE UTILITY: $191 for gas and electric
Home Details
Home Type
- Single Family
Est. Annual Taxes
- $2,436
Year Built
- Built in 1954
Lot Details
- 0.26 Acre Lot
Parking
- 2 Car Attached Garage
- Shared Driveway
Home Design
- Ranch Style House
- Brick Exterior Construction
- Shingle Roof
Interior Spaces
- 2 Fireplaces
- Wood Burning Fireplace
- Living Room
- Dining Room
- Laundry on main level
- Partially Finished Basement
Bedrooms and Bathrooms
- 2 Bedrooms
- 2 Bathrooms
Schools
- Sheldon Elementary And Middle School
- Sheldon High School
Utilities
- Forced Air Heating and Cooling System
- Water Softener
Listing and Financial Details
- Assessor Parcel Number 0039480000
Map
Home Values in the Area
Average Home Value in this Area
Tax History
| Year | Tax Paid | Tax Assessment Tax Assessment Total Assessment is a certain percentage of the fair market value that is determined by local assessors to be the total taxable value of land and additions on the property. | Land | Improvement |
|---|---|---|---|---|
| 2024 | $2,268 | $151,050 | $24,900 | $126,150 |
| 2023 | $2,482 | $151,050 | $24,900 | $126,150 |
| 2022 | $2,470 | $148,810 | $21,460 | $127,350 |
| 2021 | $2,470 | $148,810 | $21,460 | $127,350 |
| 2020 | $2,170 | $128,050 | $12,020 | $116,030 |
| 2019 | $2,152 | $0 | $0 | $0 |
| 2018 | $2,012 | $0 | $0 | $0 |
| 2017 | $2,076 | $0 | $0 | $0 |
| 2016 | $2,092 | $115,070 | $0 | $0 |
| 2015 | $2,092 | $108,090 | $0 | $0 |
| 2014 | $1,966 | $108,090 | $0 | $0 |
Property History
| Date | Event | Price | Change | Sq Ft Price |
|---|---|---|---|---|
| 06/12/2025 06/12/25 | Pending | -- | -- | -- |
| 05/15/2025 05/15/25 | For Sale | $210,000 | -- | $94 / Sq Ft |
Similar Homes in Sheldon, IA
Source: Northwest Iowa Regional Board of REALTORS®
MLS Number: 828710
APN: 0000394800
