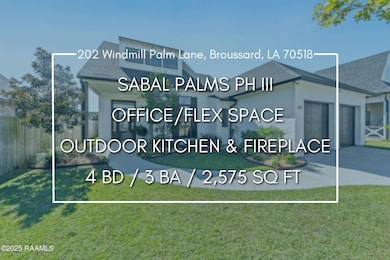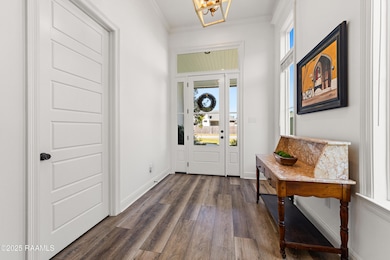202 Windmill Palm Ln Broussard, LA 70518
Estimated payment $3,216/month
Highlights
- Very Popular Property
- Freestanding Bathtub
- Outdoor Kitchen
- Southside High School Rated A-
- Traditional Architecture
- High Ceiling
About This Home
Set in one of Broussard's most sought-after neighborhoods, this four-bedroom, three-bath home blends refined craftsmanship with relaxed Louisiana living. Just five years old, every detail feels intentional from the warm beams framing the living spaces to the thoughtful flow between rooms designed for connection and comfort.The open living area is anchored by rich architectural beams that add warmth and character, leading effortlessly into a dining space framed by a large picture window with views of the backyard. Whether you're hosting a dinner party or enjoying a morning coffee, the light and layout make every moment feel inviting.The kitchen offers beauty and practicality in equal measure, with custom cabinetry, abundant storage, and luxury vinyl plank flooring that ties the spaces together with ease.Downstairs, the primary suite serves as a serene escape. The spa-inspired bath features a freestanding tub, a spacious walk-in shower with intricate tilework, antique mirrored glass cabinetry, and an oversized closet with room for everything.Upstairs, a private ensuite bedroom and bath create the perfect retreat for guests offering both comfort and privacy.Evenings naturally flow outdoors, where a large covered patio with a fireplace and full outdoor kitchen makes entertaining effortless year-round. The double garage and additional storage spaces ensure there's room for both function and style.Close to Broussard's newest dining and local favorites like Central Pizza, this home captures the best of modern Southern living...elegant, welcoming, and perfectly placed.
Home Details
Home Type
- Single Family
Est. Annual Taxes
- $3,156
Year Built
- Built in 2020
Lot Details
- 7,841 Sq Ft Lot
- Lot Dimensions are 130.01 x 60.90
- Property is Fully Fenced
- Wood Fence
HOA Fees
- $43 Monthly HOA Fees
Parking
- 2 Car Attached Garage
- Open Parking
Home Design
- Traditional Architecture
- Brick Exterior Construction
- Slab Foundation
- Frame Construction
- Composition Roof
- HardiePlank Type
Interior Spaces
- 2,575 Sq Ft Home
- 2-Story Property
- Crown Molding
- High Ceiling
- Ventless Fireplace
- Window Treatments
- Washer and Gas Dryer Hookup
Kitchen
- Gas Cooktop
- Stove
- Microwave
- Dishwasher
- Kitchen Island
- Granite Countertops
- Disposal
Flooring
- Tile
- Vinyl
Bedrooms and Bathrooms
- 4 Bedrooms
- Walk-In Closet
- 3 Full Bathrooms
- Double Vanity
- Freestanding Bathtub
- Separate Shower
Outdoor Features
- Covered Patio or Porch
- Outdoor Kitchen
- Outdoor Grill
Schools
- Martial Billeaud Elementary School
- Broussard Middle School
- Southside High School
Utilities
- Multiple cooling system units
- Central Heating and Cooling System
- Heating System Uses Natural Gas
Community Details
- Association fees include ground maintenance
- Built by Blue Wing Builders
- Sabal Palms Subdivision
Listing and Financial Details
- Tax Lot 56
Map
Home Values in the Area
Average Home Value in this Area
Tax History
| Year | Tax Paid | Tax Assessment Tax Assessment Total Assessment is a certain percentage of the fair market value that is determined by local assessors to be the total taxable value of land and additions on the property. | Land | Improvement |
|---|---|---|---|---|
| 2024 | $3,156 | $43,915 | $5,063 | $38,852 |
| 2023 | $3,156 | $43,688 | $5,063 | $38,625 |
| 2022 | $3,777 | $43,688 | $5,063 | $38,625 |
| 2021 | $439 | $5,063 | $5,063 | $0 |
Property History
| Date | Event | Price | List to Sale | Price per Sq Ft |
|---|---|---|---|---|
| 10/24/2025 10/24/25 | For Sale | $555,000 | -- | $216 / Sq Ft |
Purchase History
| Date | Type | Sale Price | Title Company |
|---|---|---|---|
| Deed | $463,500 | None Listed On Document |
Mortgage History
| Date | Status | Loan Amount | Loan Type |
|---|---|---|---|
| Open | $423,500 | New Conventional |
Source: REALTOR® Association of Acadiana
MLS Number: 2500004873
APN: 6170116
- 303 Canary Palm Way
- 227 Canary Palm Way
- 304 Bamboo Palm Way
- 104 Travellers Palm Way
- 103 Travellers Palm Way
- 102 Travellers Palm Way
- 100 Travellers Palm Way
- 119 Travellers Palm Way
- 104 Silver Palm Dr
- 108 Travellers Palm Way
- 116 Autumnbrook Dr
- 302 Alexander Palm Ave
- 304 Alexander Palm Ave
- 308 Alexander Palm Ave
- 108 Autumnbrook Dr
- 113 Spring Cypress Dr
- 109 Easy Rock Landing Dr
- 114 Spring Cypress Dr
- 501 Bronze Palm Way
- 203 Treat Dr
- 200 Windmill Palm Ln
- 103 Still Waters Rd
- 425 Heart D Farm Rd
- 425 Heart D Farm Rd Unit 106
- 105 Trailing Oaks Dr
- 405 Claystone Rd
- 112 Hampshire St
- 103 Ivy Cottage Dr
- 200 Crick Point Way
- 139 Iberia St
- 101 Brianna Ln
- 107 Marquee Dr
- 115 Padre Dr
- 112 Gadwall Dr
- 213 Tennyson Dr
- 113 Green Mountain Ridge St
- 144 Heathwood Dr
- 120 Mayberry Grove St
- 103 Brutus Dr
- 230 Briarcliff Dr







