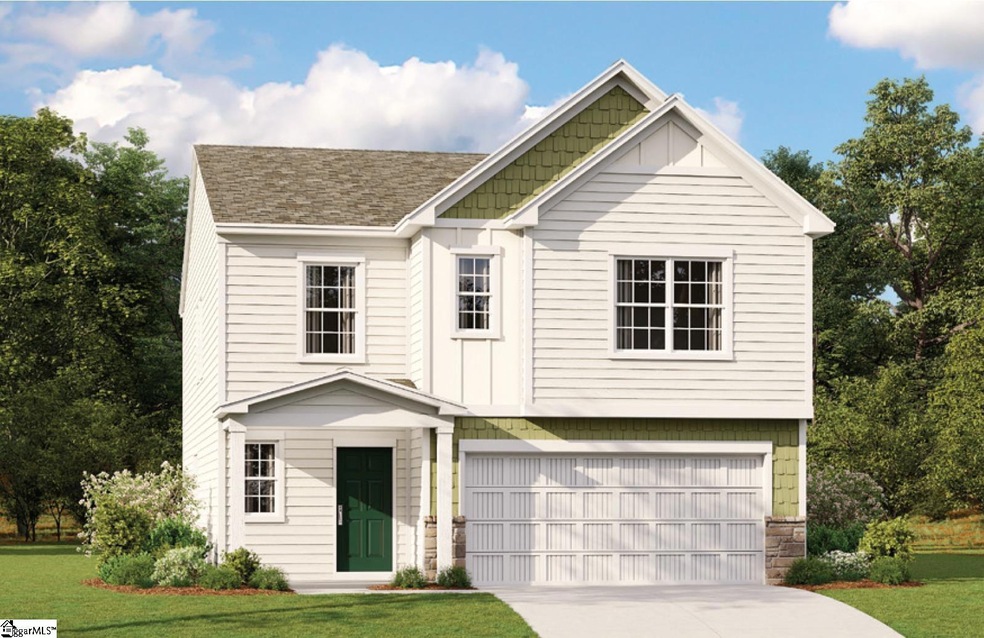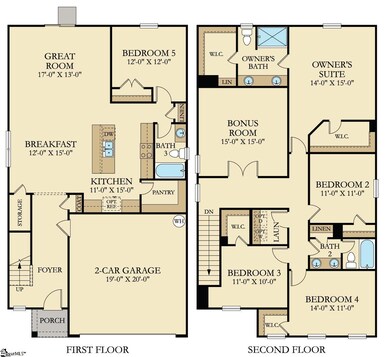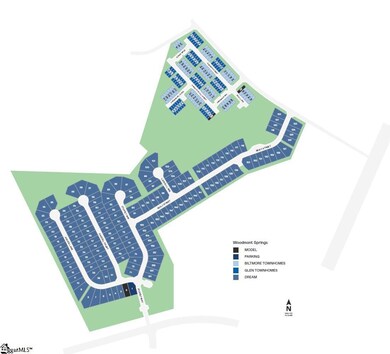
202 Wintersweet Way Unit ASD 87 Greenville, SC 29605
Highlights
- Open Floorplan
- Craftsman Architecture
- Great Room
- Hughes Academy of Science & Technology Rated A-
- Bonus Room
- Quartz Countertops
About This Home
As of March 2025Welcome to the beautiful Frost floorplan. This home features 5 bedrooms, 3 full bathrooms, and a huge media/flex room. The Frost is an open concept floor plan with a large open kitchen, walk in pantry, beautiful quartz countertops, tile back splash, and much more. The homes features 1 bedroom and full bath downstairs, with the large primary suite and 3 additional bedrooms upstairs. The flex room is a must see, perfect for movie nights and entertaining. Located just 20 minutes to downtown Greenville.
Last Agent to Sell the Property
GSH Realty SC, LLC License #87727 Listed on: 11/23/2024

Home Details
Home Type
- Single Family
Year Built
- Built in 2024 | Under Construction
Lot Details
- 6,970 Sq Ft Lot
- Lot Dimensions are 55x125
- Level Lot
HOA Fees
- $49 Monthly HOA Fees
Home Design
- Home is estimated to be completed on 2/14/25
- Craftsman Architecture
- Slab Foundation
- Composition Roof
- Vinyl Siding
- Stone Exterior Construction
- Radon Mitigation System
Interior Spaces
- 2,577 Sq Ft Home
- 2,400-2,599 Sq Ft Home
- 2-Story Property
- Open Floorplan
- Smooth Ceilings
- Great Room
- Breakfast Room
- Bonus Room
- Fire and Smoke Detector
Kitchen
- Walk-In Pantry
- Free-Standing Gas Range
- Built-In Microwave
- Dishwasher
- Quartz Countertops
- Disposal
Flooring
- Carpet
- Luxury Vinyl Plank Tile
Bedrooms and Bathrooms
- 5 Bedrooms | 1 Main Level Bedroom
- Walk-In Closet
- 3 Full Bathrooms
Laundry
- Laundry Room
- Laundry on upper level
- Washer and Electric Dryer Hookup
Attic
- Storage In Attic
- Pull Down Stairs to Attic
Parking
- 2 Car Attached Garage
- Garage Door Opener
Outdoor Features
- Front Porch
Schools
- Robert Cashion Elementary School
- Hughes Middle School
- Southside High School
Utilities
- Forced Air Heating and Cooling System
- Heating System Uses Natural Gas
- Gas Water Heater
Community Details
- Built by Lennar
- Antioch Springs Subdivision, Frost Floorplan
- Mandatory home owners association
Listing and Financial Details
- Tax Lot 87
- Assessor Parcel Number 0593130105100
Similar Homes in Greenville, SC
Home Values in the Area
Average Home Value in this Area
Property History
| Date | Event | Price | Change | Sq Ft Price |
|---|---|---|---|---|
| 03/20/2025 03/20/25 | Sold | $300,000 | -4.3% | $125 / Sq Ft |
| 01/30/2025 01/30/25 | Pending | -- | -- | -- |
| 11/23/2024 11/23/24 | For Sale | $313,479 | -- | $131 / Sq Ft |
Tax History Compared to Growth
Agents Affiliated with this Home
-
John Vickers

Seller's Agent in 2025
John Vickers
GSH Realty SC, LLC
(864) 349-7838
23 in this area
135 Total Sales
-
Ryan Malcomb
R
Seller Co-Listing Agent in 2025
Ryan Malcomb
DFH Realty Georgia, LLC
(407) 624-1323
20 in this area
65 Total Sales
-
Brent Culbertson

Buyer's Agent in 2025
Brent Culbertson
Lennar Carolinas LLC
(904) 334-4918
78 in this area
280 Total Sales
Map
Source: Greater Greenville Association of REALTORS®
MLS Number: 1542635
- 120 Broadtree Cir
- 323 Skipton St
- 111 Portchester Ln
- 106 Castlebrook Dr
- 104 Dodd Trail
- 8 Pendergast Rd
- 224 Whittier St
- 109 Pendergast Rd
- 272 Pendergast Rd
- 111 Pendergast Rd
- 277 Pendergast Rd
- 201 Pendergast Rd
- 266 Pendergast Rd
- 202 Pendergast Rd
- 203 Pendergast Rd
- 241 Dodd Trail
- 209 Pendergast Rd
- 110 Jimmybean Ln
- 217 Pendergast Rd
- 248 Pendergast Rd


