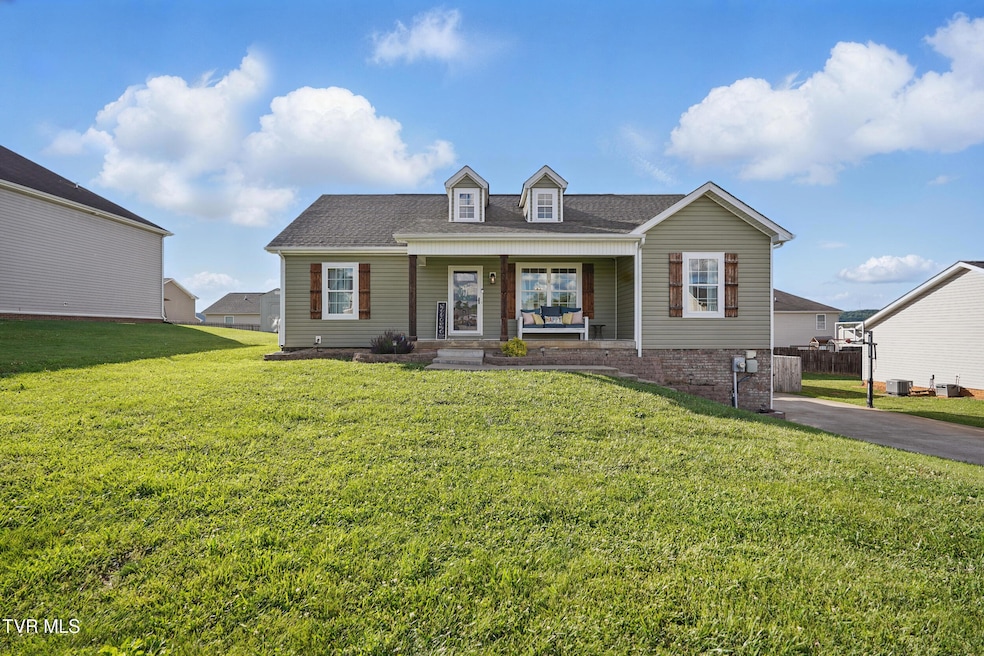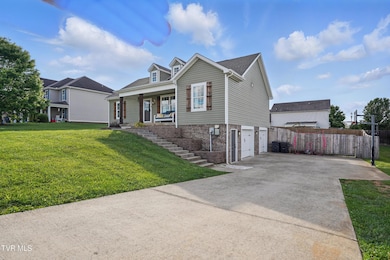
202 Yellow Sorrell Dr Bluff City, TN 37618
Highlights
- Ranch Style House
- Cooling Available
- Heat Pump System
- No HOA
- Level Lot
About This Home
As of July 2025Custom-Built Home in Prime Bluff City Location - Move-In Ready!
This beautiful, nearly new custom home in the Fox Meadows subdivision was built in 2017 and has been meticulously maintained ever since. Centrally located in Bluff City, it's just a short drive to all the Tri-Cities, making it perfect for commuting, shopping, and recreation.
Inside, you'll find:
. 3 spacious bedrooms and 2 full bathrooms on the main level
· An open-concept kitchen and living room with modern finishes
· Direct access to a covered back porch and private backyard with a new privacy fence
· Ample storage throughout the home
The basement adds even more living space with a:
· Second living room or den
· Custom-built bar and lounge area
· Oversized laundry room
· 2-car garage with extra storage space
This home has everything you need: style, space, and location. Don't miss out—this one will not last long!
Last Agent to Sell the Property
Gavin Leonard Realty License #353985,0225242354 Listed on: 05/22/2025
Home Details
Home Type
- Single Family
Year Built
- Built in 2017
Lot Details
- 8,712 Sq Ft Lot
- Lot Dimensions are 84x105
- Level Lot
- Property is in good condition
Home Design
- Ranch Style House
- Shingle Roof
- Vinyl Siding
Bedrooms and Bathrooms
- 3 Bedrooms
- 2 Full Bathrooms
Schools
- Avoca Elementary School
- Vance Middle School
- Tennessee High School
Utilities
- Cooling Available
- Heat Pump System
Community Details
- No Home Owners Association
- Fox Meadows Subdivision
Listing and Financial Details
- Assessor Parcel Number 081i B 038.00
Ownership History
Purchase Details
Home Financials for this Owner
Home Financials are based on the most recent Mortgage that was taken out on this home.Purchase Details
Home Financials for this Owner
Home Financials are based on the most recent Mortgage that was taken out on this home.Purchase Details
Home Financials for this Owner
Home Financials are based on the most recent Mortgage that was taken out on this home.Similar Homes in Bluff City, TN
Home Values in the Area
Average Home Value in this Area
Purchase History
| Date | Type | Sale Price | Title Company |
|---|---|---|---|
| Warranty Deed | $332,500 | -- | |
| Warranty Deed | $36,000 | Mumpower Title |
Mortgage History
| Date | Status | Loan Amount | Loan Type |
|---|---|---|---|
| Open | $326,477 | FHA | |
| Previous Owner | $143,200 | Purchase Money Mortgage | |
| Previous Owner | $143,200 | New Conventional |
Property History
| Date | Event | Price | Change | Sq Ft Price |
|---|---|---|---|---|
| 07/07/2025 07/07/25 | Sold | $352,500 | -0.7% | $180 / Sq Ft |
| 05/28/2025 05/28/25 | Pending | -- | -- | -- |
| 05/22/2025 05/22/25 | For Sale | $354,985 | +6.8% | $181 / Sq Ft |
| 10/13/2022 10/13/22 | Sold | $332,500 | +0.8% | $170 / Sq Ft |
| 09/14/2022 09/14/22 | Pending | -- | -- | -- |
| 09/13/2022 09/13/22 | For Sale | $330,000 | -- | $168 / Sq Ft |
Tax History Compared to Growth
Tax History
| Year | Tax Paid | Tax Assessment Tax Assessment Total Assessment is a certain percentage of the fair market value that is determined by local assessors to be the total taxable value of land and additions on the property. | Land | Improvement |
|---|---|---|---|---|
| 2024 | -- | $49,850 | $8,750 | $41,100 |
| 2023 | $2,189 | $49,850 | $8,750 | $41,100 |
| 2022 | $2,189 | $49,850 | $8,750 | $41,100 |
| 2021 | $2,190 | $49,850 | $8,750 | $41,100 |
| 2020 | $1,167 | $49,850 | $8,750 | $41,100 |
| 2019 | $2,149 | $45,425 | $7,975 | $37,450 |
| 2018 | $2,140 | $45,425 | $7,975 | $37,450 |
| 2017 | $375 | $7,975 | $7,975 | $0 |
| 2016 | $232 | $4,800 | $4,800 | $0 |
| 2014 | $218 | $4,788 | $0 | $0 |
Agents Affiliated with this Home
-
Gavin Leonard
G
Seller's Agent in 2025
Gavin Leonard
Gavin Leonard Realty
(276) 780-3676
136 Total Sales
-
Colby Hurd

Buyer's Agent in 2025
Colby Hurd
RED DOOR AGENCY
(423) 863-8130
71 Total Sales
-
T
Seller's Agent in 2022
TYLER RAMEY
PREMIER HOMES & PROPERTIES
Map
Source: Tennessee/Virginia Regional MLS
MLS Number: 9980563
APN: 081L-B-038.00
- 129 Violet Ln
- 2006 Fox Meadows Cir
- 2000 Fox Meadows Cir
- 1914 Fox Meadows Cir
- 1908 Fox Meadows Cir
- 105 May Apple Dr
- 2009 Fox Meadows Cir
- 101 May Apple Dr
- 2003 Fox Meadows Cir
- 1911 Fox Meadows Cir
- 134 Yarrow Dr
- 1905 Fox Meadows Cir
- 995 Borage Dr
- 1819 Fox Meadows Cir
- 992 Borage Dr
- 1813 Fox Meadows Cir
- 991 Borage Dr
- 1807 Fox Meadows Cir
- 988 Borage Dr
- 1723 Fox Meadows Cir






