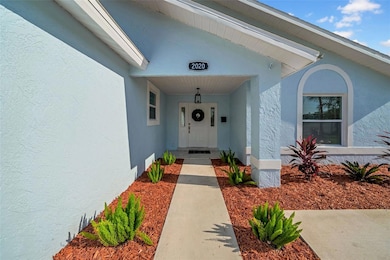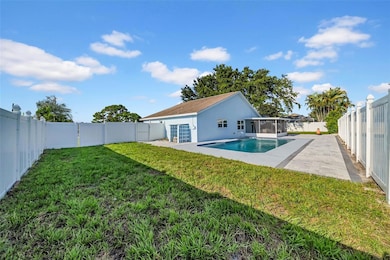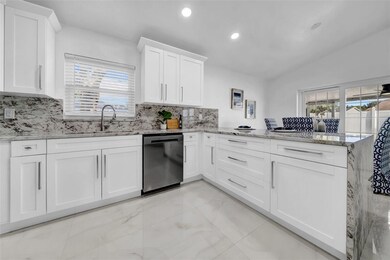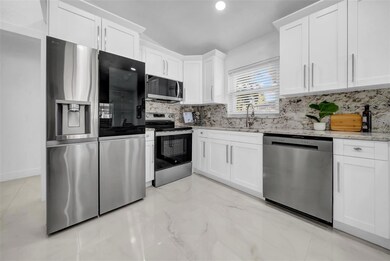
2020 58th Ave S Saint Petersburg, FL 33712
Greater Pinellas Point NeighborhoodEstimated payment $4,243/month
Highlights
- In Ground Pool
- Corner Lot
- Solid Surface Countertops
- Open Floorplan
- High Ceiling
- Family Room Off Kitchen
About This Home
Welcome to a beautifully redesigned 3-bedroom, 3-bathroom home offering modern luxury and laid-back Florida living. Situated on a spacious corner lot, this 2025 full remodel leaves nothing untouched—with a new HVAC, windows, doors, electrical, plumbing, bathrooms, and a chef-inspired kitchen featuring a striking quartz waterfall-edge island.
Porcelain tile flooring runs seamlessly throughout the open-concept layout, creating a sleek and cohesive feel. The kitchen is the heart of the home, ideal for entertaining with high-end finishes and all-new appliances.
Step outside to your private backyard oasis—a resurfaced pool (2025) surrounded by brand-new pavers, all enclosed within a screened-in lanai for year-round enjoyment. The fully fenced corner lot offers privacy, space, and plenty of room to entertain. Park your RV or boat with the large double gate.
Located minutes from downtown St. Pete, Gulf beaches, and major thoroughfares, this move-in-ready home combines high style with everyday convenience.
Don't miss this exceptional opportunity—schedule your private tour today!
Listing Agent
SERHANT Brokerage Phone: 646-480-7665 License #3477615 Listed on: 07/20/2025

Open House Schedule
-
Saturday, July 26, 202512:00 to 2:00 pm7/26/2025 12:00:00 PM +00:007/26/2025 2:00:00 PM +00:00Add to Calendar
-
Sunday, July 27, 202512:00 to 2:00 pm7/27/2025 12:00:00 PM +00:007/27/2025 2:00:00 PM +00:00Add to Calendar
Home Details
Home Type
- Single Family
Est. Annual Taxes
- $6,734
Year Built
- Built in 1986
Lot Details
- 10,158 Sq Ft Lot
- Lot Dimensions are 103x100
- North Facing Home
- Vinyl Fence
- Corner Lot
HOA Fees
- $30 Monthly HOA Fees
Home Design
- Slab Foundation
- Shingle Roof
- Block Exterior
- Stucco
Interior Spaces
- 1,695 Sq Ft Home
- 1-Story Property
- Open Floorplan
- High Ceiling
- Ceiling Fan
- Blinds
- Sliding Doors
- Family Room Off Kitchen
- Combination Dining and Living Room
- Tile Flooring
Kitchen
- Range
- Microwave
- Dishwasher
- Solid Surface Countertops
Bedrooms and Bathrooms
- 3 Bedrooms
- Split Bedroom Floorplan
- Walk-In Closet
- 3 Full Bathrooms
Laundry
- Laundry Room
- Washer and Electric Dryer Hookup
Pool
- In Ground Pool
- Gunite Pool
- Pool Sweep
Outdoor Features
- Rain Gutters
- Private Mailbox
Schools
- Maximo Elementary School
- Bay Point Middle School
- Lakewood High School
Utilities
- Central Heating and Cooling System
- Thermostat
- Electric Water Heater
- Phone Available
- Cable TV Available
Community Details
- Scott Property Services | Scott Cellamare Association, Phone Number (727) 656-5669
- Visit Association Website
- Arlington Park Subdivision
Listing and Financial Details
- Visit Down Payment Resource Website
- Legal Lot and Block 1 / 1
- Assessor Parcel Number 12-32-16-01492-000-0010
Map
Home Values in the Area
Average Home Value in this Area
Tax History
| Year | Tax Paid | Tax Assessment Tax Assessment Total Assessment is a certain percentage of the fair market value that is determined by local assessors to be the total taxable value of land and additions on the property. | Land | Improvement |
|---|---|---|---|---|
| 2024 | $6,867 | $359,443 | $182,761 | $176,682 |
| 2023 | $6,867 | $363,407 | $207,608 | $155,799 |
| 2022 | $6,160 | $307,523 | $181,420 | $126,103 |
| 2021 | $1,678 | $122,789 | $0 | $0 |
| 2020 | $1,670 | $121,094 | $0 | $0 |
| 2019 | $1,638 | $118,371 | $0 | $0 |
| 2018 | $1,605 | $116,164 | $0 | $0 |
| 2017 | $1,579 | $113,775 | $0 | $0 |
| 2016 | $1,554 | $111,435 | $0 | $0 |
| 2015 | $1,576 | $110,660 | $0 | $0 |
| 2014 | $1,564 | $109,782 | $0 | $0 |
Property History
| Date | Event | Price | Change | Sq Ft Price |
|---|---|---|---|---|
| 07/20/2025 07/20/25 | For Sale | $659,999 | +88.6% | $389 / Sq Ft |
| 11/19/2021 11/19/21 | Sold | $350,000 | 0.0% | $294 / Sq Ft |
| 11/01/2021 11/01/21 | Pending | -- | -- | -- |
| 10/30/2021 10/30/21 | For Sale | $350,000 | -- | $294 / Sq Ft |
Purchase History
| Date | Type | Sale Price | Title Company |
|---|---|---|---|
| Deed | $350,000 | Fidelity Natl Ttl Of Fl Inc | |
| Interfamily Deed Transfer | -- | None Available |
Similar Homes in the area
Source: Stellar MLS
MLS Number: TB8407239
APN: 12-32-16-01492-000-0010
- 1620 58th Ave S Unit 1
- 1655 58th Terrace S Unit 7
- 1655 58th Terrace S Unit 3
- 1655 58th Terrace S Unit 1
- 1610 58th Ave S Unit 6
- 5812 16th Ln S Unit 3
- 2056 62nd Ave S
- 2075 Lakewood Club Dr S Unit 6A
- 1960 Lakewood Club Dr S Unit 2F
- 2117 Lakewood Club Dr S Unit 7-K
- 1981 Lakewood Club Dr S Unit 4-M
- 6261 20th St S
- 1775 62nd Terrace S
- 2066 S
- 1701 62nd Terrace S
- 2182 Corinne Ct S Unit C
- 2188 Corinne Ct S Unit A
- 2175 Corinne Ct S Unit A
- 6236 17th St S
- 0 Anastasia Way S Unit MFRTB8381838
- 1900 55th Ave S
- 5800 Lynn Lake Dr S
- 5855 16th St S Unit 1
- 2148 54th Ave S
- 2150 62nd Terrace S
- 6297 20th St S
- 2173 63rd Ave S
- 2124 Almeria Way S
- 1440 62nd Terrace S
- 2540 Roy Hanna Dr S
- 1637 66th Ave S
- 2254 66th Ave S
- 1660 67th Ave S
- 5127 Caesar Way S
- 1200 Alhambra Way S
- 1800 Mound Place S
- 3001 58th Ave S Unit 1014
- 1401 Pinellas Point Dr S
- 5351 Doctor Martin Luther King Junior St S
- 5351 Dr M L K Jr St S






