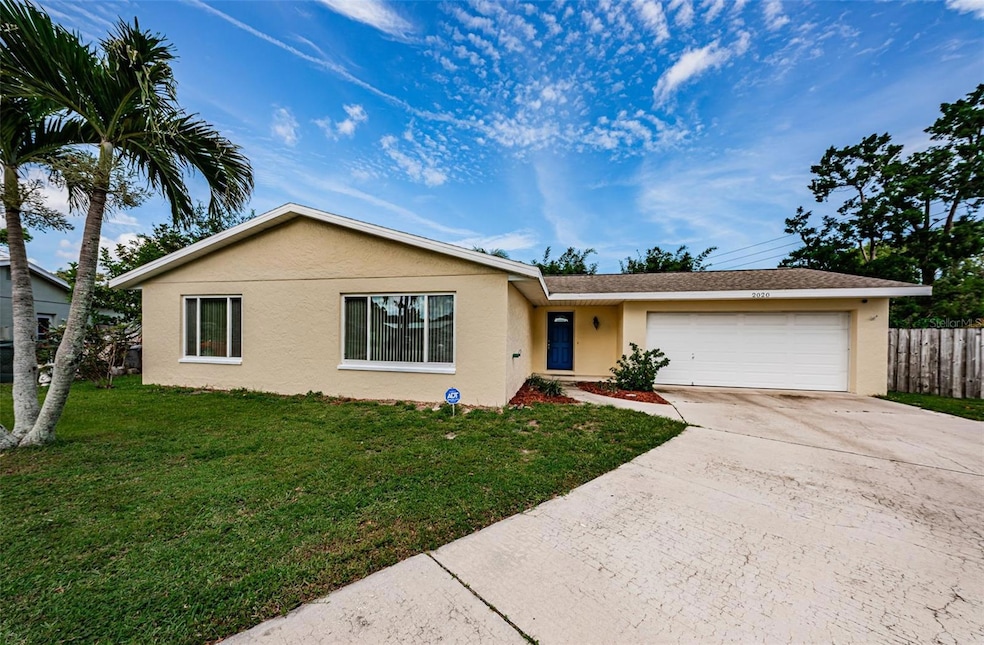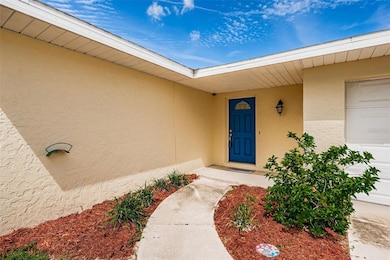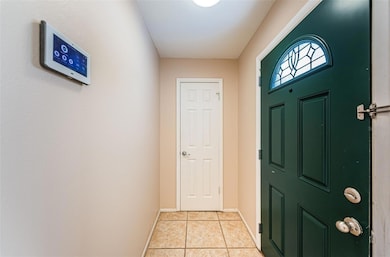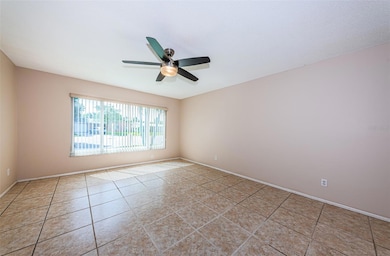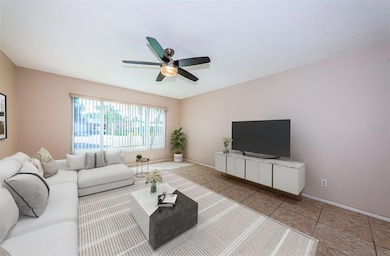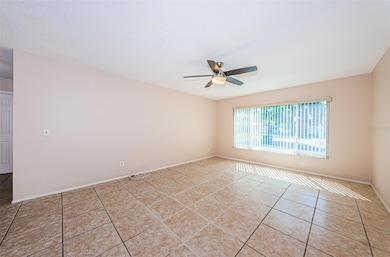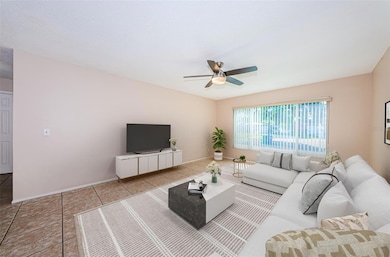
2020 58th Way N Clearwater, FL 33760
Greenbrook Estates NeighborhoodEstimated payment $2,963/month
Highlights
- Parking available for a boat
- Deck
- Engineered Wood Flooring
- Screened Pool
- Ranch Style House
- 2-minute walk to Largo Datsko Park
About This Home
Welcome to Florida living at its BEST! You have found Paradise in this 3 bedroom, 2 bath, 2 car garage HEATED, SALT WATER POOL home situated at the end of a quite cul-de-sac! Location, location, location; 5-minute drive to Gulf to Bay, minutes from the Clearwater/St. Pete airport, Tampa and 15 minutes to Clearwater beach! No HOA and NO-FLOOD zone located in UNINCORPORATED Pinellas! This home boasts a floor plan with a good flow, large irregular lot with room for RV/Boat/Trailer, oversized garage with plenty of room for storage and tools, pool cage with enclosed covered patio great for entertaining and so much more. Major improvements include 2025 flat roof, 2025 hot water heater, 2014 shingle roof, 2017 A/C, 2016 Hurricane impact-rated windows, and 2015 pool plus more. Step inside this bright gem to a very large living room. The large primary ensuite features a nicely remodeled bathroom with a walk-in shower, custom glass door, double vanities with granite countertops. The guest bathroom has an updated vanity, lighting and granite countertop. The living area is a neutral ceramic tile, while the bedrooms are engineered hardwood floors. The kitchen has a sun-tunnel skylight that provides natural light for dining, cherry wood cabinets, granite counters, stainless steel appliances, and breakfast bar. The family room is just off the kitchen which leads you to your very own backyard oasis. Enjoy entertaining your guests under a covered screened patio with built in custom bar. The salt water, heated POOL is the focus surrounded by the screened enclosure and large deck for your comfort. Even with the pool and screened-in area there is still a substantial amount of yard space. A dream canvas for anyone looking to have a garden or play area for kids...endless possibilities! Centrally located; enjoy nearby shopping, restaurants, parks, and so much more. Call today for your private showing of this wonderful HOME!
Listing Agent
FUTURE HOME REALTY INC Brokerage Phone: 813-855-4982 License #3189882 Listed on: 06/14/2025

Home Details
Home Type
- Single Family
Est. Annual Taxes
- $3,309
Year Built
- Built in 1978
Lot Details
- 10,829 Sq Ft Lot
- Lot Dimensions are 85x91
- Cul-De-Sac
- Unincorporated Location
- Southeast Facing Home
- Vinyl Fence
- Wood Fence
- Mature Landscaping
- Irregular Lot
- Property is zoned R-2
Parking
- 2 Car Attached Garage
- Oversized Parking
- Driveway
- On-Street Parking
- Parking available for a boat
Home Design
- Ranch Style House
- Slab Foundation
- Shingle Roof
- Block Exterior
- Stucco
Interior Spaces
- 1,678 Sq Ft Home
- Elevator
- High Ceiling
- Ceiling Fan
- Skylights
- ENERGY STAR Qualified Windows
- Shutters
- Blinds
- Family Room
- Living Room
- Dining Room
- Pool Views
- Walk-Up Access
- Attic
Kitchen
- Breakfast Bar
- Walk-In Pantry
- Range
- Recirculated Exhaust Fan
- Microwave
- Dishwasher
- Granite Countertops
- Solid Wood Cabinet
- Disposal
Flooring
- Engineered Wood
- Ceramic Tile
Bedrooms and Bathrooms
- 3 Bedrooms
- En-Suite Bathroom
- 2 Full Bathrooms
- Split Vanities
- Shower Only
Laundry
- Laundry in Garage
- Dryer
- Washer
Pool
- Screened Pool
- Heated In Ground Pool
- Fiberglass Pool
- Saltwater Pool
- Fence Around Pool
- Pool Deck
Outdoor Features
- Deck
- Covered patio or porch
- Exterior Lighting
Schools
- Frontier Elementary School
- Oak Grove Middle School
- Pinellas Park High School
Utilities
- Central Heating and Cooling System
- Thermostat
- Electric Water Heater
- High Speed Internet
- Phone Available
- Cable TV Available
Community Details
- No Home Owners Association
- Greenbrook Estates Subdivision
Listing and Financial Details
- Visit Down Payment Resource Website
- Legal Lot and Block 8 / A
- Assessor Parcel Number 32-29-16-33188-001-0080
Map
Home Values in the Area
Average Home Value in this Area
Tax History
| Year | Tax Paid | Tax Assessment Tax Assessment Total Assessment is a certain percentage of the fair market value that is determined by local assessors to be the total taxable value of land and additions on the property. | Land | Improvement |
|---|---|---|---|---|
| 2024 | $3,250 | $216,515 | -- | -- |
| 2023 | $3,250 | $210,209 | $0 | $0 |
| 2022 | $3,165 | $204,086 | $0 | $0 |
| 2021 | $3,221 | $198,142 | $0 | $0 |
| 2020 | $3,209 | $195,406 | $0 | $0 |
| 2019 | $2,417 | $154,423 | $0 | $0 |
| 2018 | $2,379 | $151,544 | $0 | $0 |
| 2017 | $2,352 | $148,427 | $0 | $0 |
| 2016 | $1,808 | $120,559 | $0 | $0 |
| 2015 | $1,835 | $119,721 | $0 | $0 |
| 2014 | $1,826 | $118,771 | $0 | $0 |
Property History
| Date | Event | Price | Change | Sq Ft Price |
|---|---|---|---|---|
| 07/13/2025 07/13/25 | Price Changed | $485,000 | -3.0% | $289 / Sq Ft |
| 07/09/2025 07/09/25 | For Sale | $499,900 | 0.0% | $298 / Sq Ft |
| 06/30/2025 06/30/25 | Off Market | $499,900 | -- | -- |
| 06/14/2025 06/14/25 | For Sale | $499,900 | +63.9% | $298 / Sq Ft |
| 07/08/2019 07/08/19 | Sold | $305,000 | +1.7% | $182 / Sq Ft |
| 04/10/2019 04/10/19 | Pending | -- | -- | -- |
| 04/03/2019 04/03/19 | For Sale | $299,900 | -- | $179 / Sq Ft |
Purchase History
| Date | Type | Sale Price | Title Company |
|---|---|---|---|
| Quit Claim Deed | $100 | None Listed On Document | |
| Warranty Deed | $305,000 | Wollinka Wikle Ttl Ins Agcy | |
| Warranty Deed | $215,000 | Surety Title Svcs Of Fl Inc |
Mortgage History
| Date | Status | Loan Amount | Loan Type |
|---|---|---|---|
| Previous Owner | $259,000 | New Conventional | |
| Previous Owner | $244,000 | New Conventional | |
| Previous Owner | $155,800 | New Conventional | |
| Previous Owner | $21,450 | Stand Alone Second | |
| Previous Owner | $172,000 | New Conventional |
Similar Homes in Clearwater, FL
Source: Stellar MLS
MLS Number: TB8395119
APN: 32-29-16-33188-001-0080
- 1988 Georgia Cir S
- 2027 59th St N
- 1974 Hidden Springs Place
- 2087 59th St N
- 2990 Longbrooke Way
- 3053 Overlook Place
- 3042 Branch Dr
- 1916 Sandstone Place
- 2908 Longbrooke Way
- 2973 Breezy Meadows Dr
- 3077 Branch Dr
- 3001 Bough Ave Unit D
- 2122 Bradford St Unit 505
- 2002 Arbor Dr
- 1881 Lichen Ln Unit B
- 1996 Promenade Way
- 2033 Arbor Dr
- 2941 Lichen Ln Unit B
- 2012 Arbor Dr
- 1957 Whitney Oaks Blvd
- 2014 58th Ln N
- 1986 Georgia Cir S
- 2102 Bradford St
- 2945 Lichen Ln Unit A
- 1855 Bough Ave Unit B
- 2925 Lichen Ln Unit A
- 2044 Silverstone Cir
- 2175 62nd St N
- 3301 Whitney Rd
- 1813 Bough Ave Unit B
- 1812 Bough Ave Unit C
- 2030 62nd St N
- 2111 Sebring Place
- 2943 Bough Ave Unit C
- 1975 Levine Ln
- 2770 Roosevelt Blvd
- 5901 Crestmont Ave
- 2621 Cove Cay Dr Unit 407
- 2621 Cove Cay Dr
- 16321 Bolesta Rd
