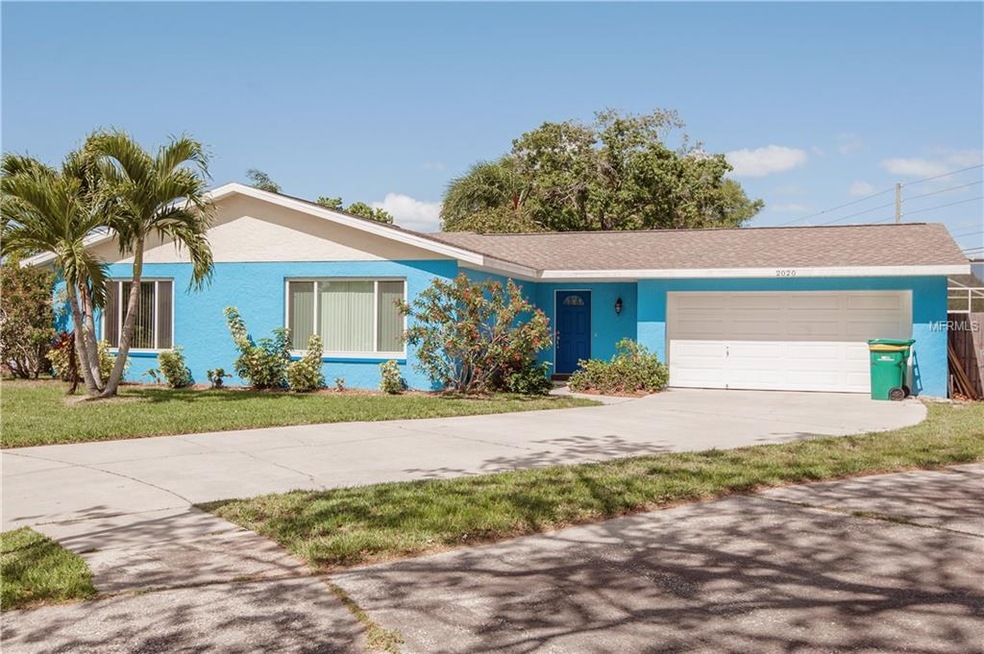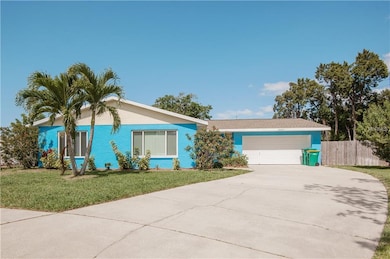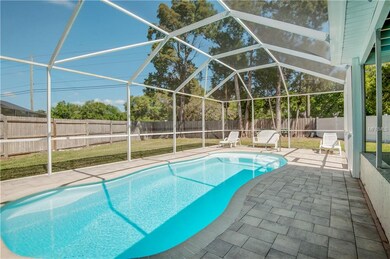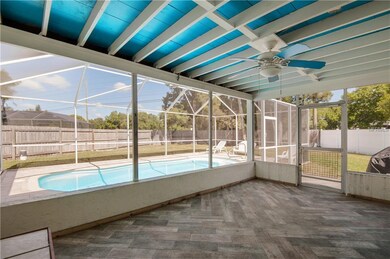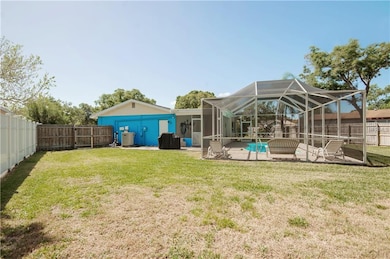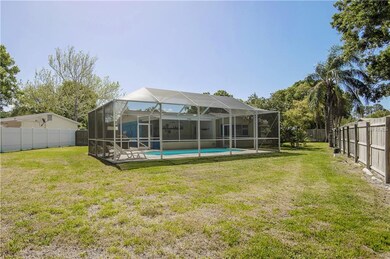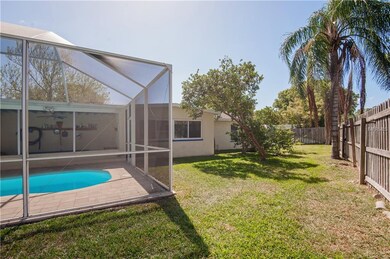
2020 58th Way N Clearwater, FL 33760
Greenbrook Estates NeighborhoodHighlights
- Private Pool
- Cathedral Ceiling
- Skylights
- Engineered Wood Flooring
- No HOA
- 2-minute walk to Largo Datsko Park
About This Home
As of July 2019ACCEPTING BACKUP OFFERS! CALL FOR DETAILS! You'll love this centrally-located 3bed/2bath Clearwater POOL home located at the end of a quite cul-de-sac!! Location, location, location; 5 min drive to Gulf-to-Bay, 15min drive to Clearwater Beach! No HOA and NO-FLOOD zone! This home boasts tile and BRAND-NEW engineered hardwood floors. Talk about upgrades galore!! A/C replaced in 2017, ROOF replaced in 2014, POOL built in 2015, sprinkler system placed in 2017, impact-rated WINDOWS from 2016, and much more!! A large living area is located at the front of the home and can be used in several ways. The kitchen has a sun-tunnel that provides great natural lighting for dining in the eat-in kitchen space. A second living area, located at the back of the home, leads to a patio, tiled with wood-look tile. Outdoor entertaining will be fantastic in this home as the pool is large and completely screened-in, along with the patio. The large master bedroom is located at the back left of the home and features a nicely remodeled bathroom, with double vanities and granite countertops. The guest bath also has an updated vanity with a granite countertop. All bedrooms have brand new ceiling fans. The 2-car garage is large and has plenty of room for storage and tools! Even with a screened-in area, there is still a substantial amount of yard space! This home has it all!! Call for details and to schedule a showing!
Last Agent to Sell the Property
CHARLES RUTENBERG REALTY INC License #3383021 Listed on: 04/03/2019

Home Details
Home Type
- Single Family
Est. Annual Taxes
- $2,379
Year Built
- Built in 1978
Lot Details
- 0.25 Acre Lot
- Southeast Facing Home
- Property is zoned R-2
Parking
- 2 Car Attached Garage
Home Design
- Slab Foundation
- Shingle Roof
- Block Exterior
- Stucco
Interior Spaces
- 1,678 Sq Ft Home
- 1-Story Property
- Cathedral Ceiling
- Ceiling Fan
- Skylights
Kitchen
- Eat-In Kitchen
- <<convectionOvenToken>>
- Dishwasher
Flooring
- Engineered Wood
- Ceramic Tile
Bedrooms and Bathrooms
- 3 Bedrooms
- 2 Full Bathrooms
Laundry
- Dryer
- Washer
Additional Features
- Private Pool
- Central Heating and Cooling System
Community Details
- No Home Owners Association
- Greenbrook Estates Subdivision
Listing and Financial Details
- Down Payment Assistance Available
- Visit Down Payment Resource Website
- Legal Lot and Block 8 / A
- Assessor Parcel Number 32-29-16-33188-001-0080
Ownership History
Purchase Details
Purchase Details
Home Financials for this Owner
Home Financials are based on the most recent Mortgage that was taken out on this home.Purchase Details
Home Financials for this Owner
Home Financials are based on the most recent Mortgage that was taken out on this home.Similar Homes in Clearwater, FL
Home Values in the Area
Average Home Value in this Area
Purchase History
| Date | Type | Sale Price | Title Company |
|---|---|---|---|
| Quit Claim Deed | $100 | None Listed On Document | |
| Warranty Deed | $305,000 | Wollinka Wikle Ttl Ins Agcy | |
| Warranty Deed | $215,000 | Surety Title Svcs Of Fl Inc |
Mortgage History
| Date | Status | Loan Amount | Loan Type |
|---|---|---|---|
| Previous Owner | $259,000 | New Conventional | |
| Previous Owner | $244,000 | New Conventional | |
| Previous Owner | $155,800 | New Conventional | |
| Previous Owner | $21,450 | Stand Alone Second | |
| Previous Owner | $172,000 | New Conventional |
Property History
| Date | Event | Price | Change | Sq Ft Price |
|---|---|---|---|---|
| 07/13/2025 07/13/25 | Price Changed | $485,000 | -3.0% | $289 / Sq Ft |
| 07/09/2025 07/09/25 | For Sale | $499,900 | 0.0% | $298 / Sq Ft |
| 06/30/2025 06/30/25 | Off Market | $499,900 | -- | -- |
| 06/14/2025 06/14/25 | For Sale | $499,900 | +63.9% | $298 / Sq Ft |
| 07/08/2019 07/08/19 | Sold | $305,000 | +1.7% | $182 / Sq Ft |
| 04/10/2019 04/10/19 | Pending | -- | -- | -- |
| 04/03/2019 04/03/19 | For Sale | $299,900 | -- | $179 / Sq Ft |
Tax History Compared to Growth
Tax History
| Year | Tax Paid | Tax Assessment Tax Assessment Total Assessment is a certain percentage of the fair market value that is determined by local assessors to be the total taxable value of land and additions on the property. | Land | Improvement |
|---|---|---|---|---|
| 2024 | $3,250 | $216,515 | -- | -- |
| 2023 | $3,250 | $210,209 | $0 | $0 |
| 2022 | $3,165 | $204,086 | $0 | $0 |
| 2021 | $3,221 | $198,142 | $0 | $0 |
| 2020 | $3,209 | $195,406 | $0 | $0 |
| 2019 | $2,417 | $154,423 | $0 | $0 |
| 2018 | $2,379 | $151,544 | $0 | $0 |
| 2017 | $2,352 | $148,427 | $0 | $0 |
| 2016 | $1,808 | $120,559 | $0 | $0 |
| 2015 | $1,835 | $119,721 | $0 | $0 |
| 2014 | $1,826 | $118,771 | $0 | $0 |
Agents Affiliated with this Home
-
Caroleanne Vorac

Seller's Agent in 2025
Caroleanne Vorac
FUTURE HOME REALTY INC
(727) 434-4134
184 Total Sales
-
Jessica Alvarado

Seller's Agent in 2019
Jessica Alvarado
CHARLES RUTENBERG REALTY INC
(727) 510-2977
1 in this area
49 Total Sales
Map
Source: Stellar MLS
MLS Number: U8040660
APN: 32-29-16-33188-001-0080
- 1988 Georgia Cir S
- 2027 59th St N
- 1974 Hidden Springs Place
- 2990 Longbrooke Way
- 2087 59th St N
- 3053 Overlook Place
- 3042 Branch Dr
- 1916 Sandstone Place
- 2908 Longbrooke Way
- 1881 Lichen Ln Unit B
- 3001 Bough Ave Unit D
- 2002 Arbor Dr
- 2941 Lichen Ln Unit B
- 3077 Branch Dr
- 2033 Arbor Dr
- 1957 Whitney Oaks Blvd
- 2012 Arbor Dr
- 2934 Lichen Ln Unit A
- 2934 Lichen Ln Unit D
- 2934 Lichen Ln Unit C
