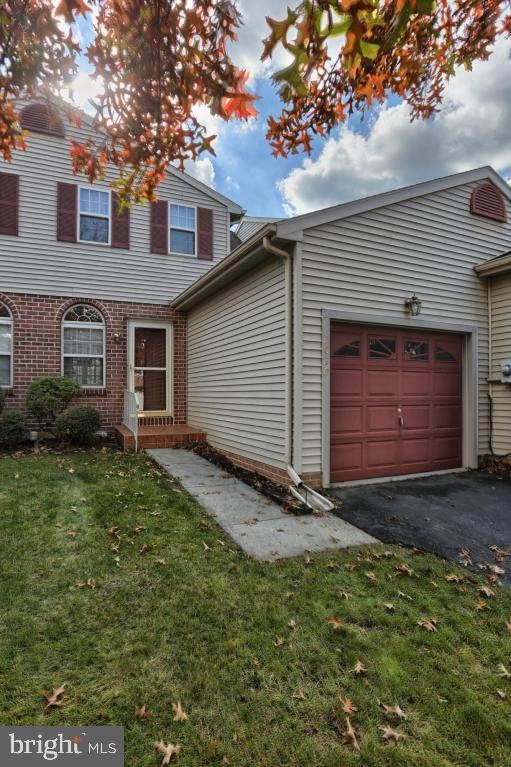
2020 Acorn Dr Lebanon, PA 17042
Estimated Value: $226,000 - $253,000
Highlights
- Deck
- Wood Flooring
- 1 Car Attached Garage
- Traditional Architecture
- Den
- Built-In Features
About This Home
As of February 2015Start the New Year right and be the new owner. Recent renovations. Fresh paint. Immediate possession. A true ''move in ready'' just for u. Appliances remain. $65M covers snow and mow, trash, mulch and trimming. Simplify your lifestyle and enjoy this main level bedroom home with two bedrooms on second level. Very nice and so is the price! Wrap this up for Christmas. Contacting the listing agent for details.
Last Agent to Sell the Property
RE/MAX Cornerstone License #AB062270L Listed on: 11/01/2014
Townhouse Details
Home Type
- Townhome
Est. Annual Taxes
- $2,258
Year Built
- Built in 1996
Lot Details
- 2,178 Sq Ft Lot
- Lot Dimensions are 22x105
HOA Fees
- $65 Monthly HOA Fees
Parking
- 1 Car Attached Garage
- Garage Door Opener
Home Design
- Traditional Architecture
- Brick Exterior Construction
- Poured Concrete
- Shingle Roof
- Composition Roof
- Vinyl Siding
- Stick Built Home
Interior Spaces
- Property has 2 Levels
- Built-In Features
- Family Room
- Dining Room
- Den
- Wood Flooring
- Basement Fills Entire Space Under The House
Kitchen
- Electric Oven or Range
- Built-In Microwave
- Dishwasher
Bedrooms and Bathrooms
- 3 Bedrooms
- En-Suite Primary Bedroom
- 2 Full Bathrooms
Laundry
- Laundry Room
- Dryer
- Washer
Home Security
Outdoor Features
- Deck
Schools
- Cedar Crest Middle School
- Cedar Crest High School
Utilities
- Forced Air Heating and Cooling System
- 100 Amp Service
- Natural Gas Water Heater
- Cable TV Available
Listing and Financial Details
- Assessor Parcel Number 26-2331750-366943
Community Details
Overview
- Association fees include lawn maintenance, snow removal, trash
- Oak Hills Hoa,717 277 1022 Community
- Oak Hills Subdivision
- The community has rules related to covenants
Pet Policy
- Pet Restriction
Security
- Fire and Smoke Detector
Ownership History
Purchase Details
Home Financials for this Owner
Home Financials are based on the most recent Mortgage that was taken out on this home.Similar Homes in Lebanon, PA
Home Values in the Area
Average Home Value in this Area
Purchase History
| Date | Buyer | Sale Price | Title Company |
|---|---|---|---|
| Hess Gregory | $119,900 | None Available |
Mortgage History
| Date | Status | Borrower | Loan Amount |
|---|---|---|---|
| Open | Hess Gregory | $122,477 |
Property History
| Date | Event | Price | Change | Sq Ft Price |
|---|---|---|---|---|
| 02/26/2015 02/26/15 | Sold | $119,900 | 0.0% | $88 / Sq Ft |
| 01/22/2015 01/22/15 | Pending | -- | -- | -- |
| 11/01/2014 11/01/14 | For Sale | $119,900 | -- | $88 / Sq Ft |
Tax History Compared to Growth
Tax History
| Year | Tax Paid | Tax Assessment Tax Assessment Total Assessment is a certain percentage of the fair market value that is determined by local assessors to be the total taxable value of land and additions on the property. | Land | Improvement |
|---|---|---|---|---|
| 2025 | $3,090 | $125,200 | $13,200 | $112,000 |
| 2024 | $2,817 | $125,200 | $13,200 | $112,000 |
| 2023 | $2,817 | $125,200 | $13,200 | $112,000 |
| 2022 | $2,727 | $125,200 | $13,200 | $112,000 |
| 2021 | $2,583 | $125,200 | $13,200 | $112,000 |
| 2020 | $2,563 | $125,200 | $13,200 | $112,000 |
| 2019 | $2,461 | $125,200 | $13,200 | $112,000 |
| 2018 | $2,416 | $125,200 | $13,200 | $112,000 |
| 2017 | $600 | $125,200 | $13,200 | $112,000 |
| 2016 | $2,372 | $125,200 | $13,200 | $112,000 |
| 2015 | -- | $125,200 | $13,200 | $112,000 |
| 2014 | -- | $125,200 | $13,200 | $112,000 |
Agents Affiliated with this Home
-
Brenda Miller

Seller's Agent in 2015
Brenda Miller
RE/MAX
(717) 813-1700
3 in this area
149 Total Sales
-
Rynell Tirado Root

Buyer's Agent in 2015
Rynell Tirado Root
RE/MAX
(717) 926-1541
2 in this area
96 Total Sales
Map
Source: Bright MLS
MLS Number: 1003445587
APN: 26-2331750-366943-0000
- 2097 Acorn Dr
- 53 Creekside Dr
- 2011 Carlton Dr
- 2146 Walnut St
- 2163 Penn St
- 2240 Nancy Lee Ave
- 247 Gardenia Ln
- 304 Jasmine Dr
- 407 Lavender Ln
- 02 Lavender Ln
- 01 Lavender Ln
- 239 Gardenia Ln
- 236 Gardenia Ln
- 238 Gardenia Ln
- 306 Jasmine Dr
- 409 Lavender Ln
- 265 Gardenia Ln
- 266 Gardenia Ln
- 02 Jasmine Dr
- 01 Jasmine Dr
- 2020 Acorn Dr
- 2018 Acorn Dr
- 2022 Acorn Dr
- 2024 Acorn Dr
- 2016 Acorn Dr
- 2026 Acorn Dr
- 2014 Acorn Dr
- 2028 Acorn Dr
- 2021 Greystone Dr
- 2019 Greystone Dr
- 2023 Greystone Dr
- 2025 Greystone Dr
- 2017 Greystone Dr
- 2012 Acorn Dr
- 2027 Greystone Dr
- 2030 Acorn Dr
- 2015 Greystone Dr
- 2029 Greystone Dr
- 2010 Acorn Dr
- 2013 Greystone Dr






