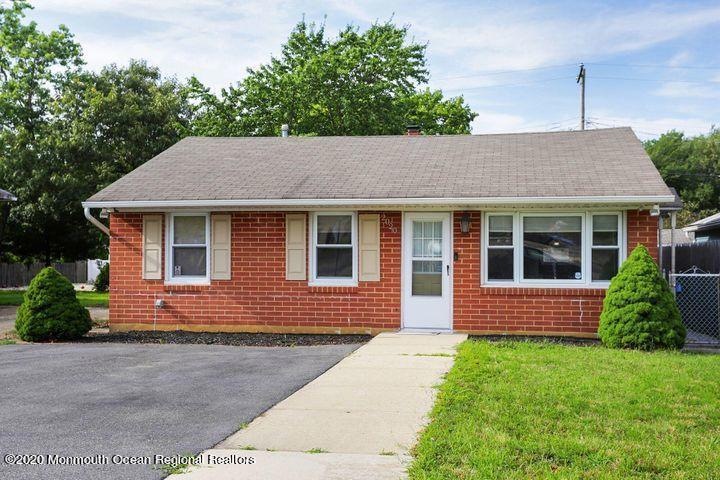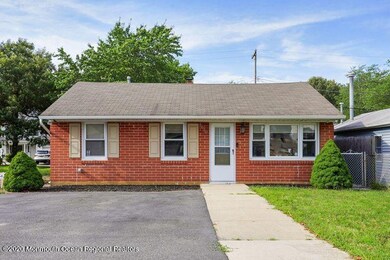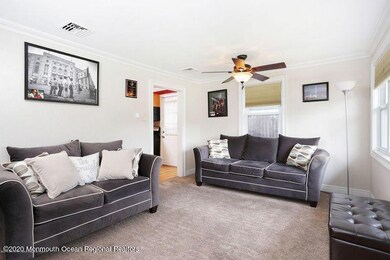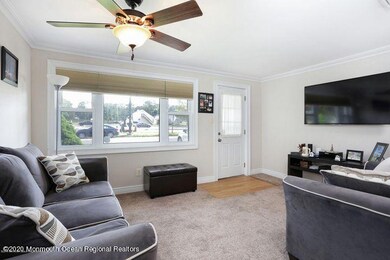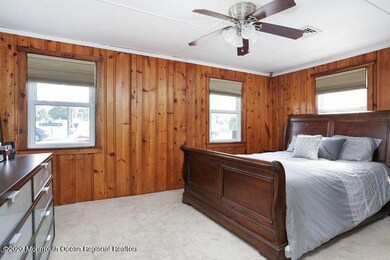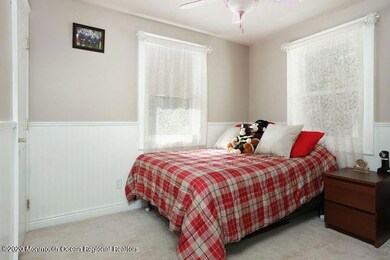
2020 Adams Ave Toms River, NJ 08753
Highlights
- Parking available for a boat
- No HOA
- Den
- Attic
- Cottage
- Oversized Lot
About This Home
As of March 2021See this cozy ranch located only a few minutes from Seaside's boardwalk and beaches. At a very affordable price, this can be yours today! This move-in ready home includes newer stainless steel appliances, stackable washer/dryer, a large shed powered with electricity, plenty of attic storage and an extra wide driveway large enough for a boat or jet skis! Upgrades include a durable Timberline roof, newer bathroom and upgraded electrical. The backyard patio is ready for a hot tub with hook ups. Make this your next home, act fast before it is gone.
Last Agent to Sell the Property
Jasmin Elalfy
Daunno Realty Services Listed on: 01/12/2021
Home Details
Home Type
- Single Family
Est. Annual Taxes
- $3,334
Lot Details
- Fenced
- Oversized Lot
Home Design
- Cottage
- Shingle Roof
- Asphalt Rolled Roof
Interior Spaces
- 1-Story Property
- Crown Molding
- Recessed Lighting
- Light Fixtures
- Blinds
- Window Screens
- Den
- Basement
- Crawl Space
- Home Security System
Kitchen
- Gas Cooktop
- Stove
- Microwave
- Dishwasher
Bedrooms and Bathrooms
- 3 Bedrooms
- 1 Full Bathroom
Laundry
- Dryer
- Washer
Attic
- Attic Fan
- Pull Down Stairs to Attic
Parking
- Oversized Parking
- Double-Wide Driveway
- Paved Parking
- On-Street Parking
- Off-Street Parking
- Parking available for a boat
- RV Access or Parking
Accessible Home Design
- Handicap Accessible
Outdoor Features
- Patio
- Exterior Lighting
- Shed
Utilities
- Forced Air Heating and Cooling System
- Heating System Uses Natural Gas
- Natural Gas Water Heater
Community Details
- No Home Owners Association
- Gilford Park Subdivision
Listing and Financial Details
- Assessor Parcel Number 08-00796-03-00010
Ownership History
Purchase Details
Home Financials for this Owner
Home Financials are based on the most recent Mortgage that was taken out on this home.Purchase Details
Home Financials for this Owner
Home Financials are based on the most recent Mortgage that was taken out on this home.Purchase Details
Home Financials for this Owner
Home Financials are based on the most recent Mortgage that was taken out on this home.Purchase Details
Home Financials for this Owner
Home Financials are based on the most recent Mortgage that was taken out on this home.Purchase Details
Home Financials for this Owner
Home Financials are based on the most recent Mortgage that was taken out on this home.Similar Homes in Toms River, NJ
Home Values in the Area
Average Home Value in this Area
Purchase History
| Date | Type | Sale Price | Title Company |
|---|---|---|---|
| Deed | $218,000 | Counsellors Title Agency Inc | |
| Deed | $170,000 | -- | |
| Deed | $200,000 | -- | |
| Deed | $97,000 | -- | |
| Deed | $97,000 | -- | |
| Deed | $76,000 | -- |
Mortgage History
| Date | Status | Loan Amount | Loan Type |
|---|---|---|---|
| Open | $214,051 | New Conventional | |
| Previous Owner | $16,692 | FHA | |
| Previous Owner | $173,000 | New Conventional | |
| Previous Owner | $25,000 | Credit Line Revolving | |
| Previous Owner | $194,000 | Purchase Money Mortgage | |
| Previous Owner | $87,300 | No Value Available | |
| Previous Owner | $75,378 | FHA |
Property History
| Date | Event | Price | Change | Sq Ft Price |
|---|---|---|---|---|
| 03/05/2021 03/05/21 | Sold | $218,000 | +9.0% | -- |
| 01/21/2021 01/21/21 | Pending | -- | -- | -- |
| 01/12/2021 01/12/21 | For Sale | $200,000 | 0.0% | -- |
| 02/01/2020 02/01/20 | Rented | $19,800 | -88.4% | -- |
| 01/14/2020 01/14/20 | Under Contract | -- | -- | -- |
| 12/01/2016 12/01/16 | Sold | $170,000 | -- | $205 / Sq Ft |
Tax History Compared to Growth
Tax History
| Year | Tax Paid | Tax Assessment Tax Assessment Total Assessment is a certain percentage of the fair market value that is determined by local assessors to be the total taxable value of land and additions on the property. | Land | Improvement |
|---|---|---|---|---|
| 2024 | $3,334 | $192,600 | $69,000 | $123,600 |
| 2023 | $3,214 | $192,600 | $69,000 | $123,600 |
| 2022 | $3,214 | $192,600 | $69,000 | $123,600 |
| 2021 | $3,740 | $149,300 | $87,300 | $62,000 |
| 2020 | $3,724 | $149,300 | $87,300 | $62,000 |
| 2019 | $3,562 | $149,300 | $87,300 | $62,000 |
| 2018 | $3,515 | $149,300 | $87,300 | $62,000 |
| 2017 | $3,485 | $149,300 | $87,300 | $62,000 |
| 2016 | $3,394 | $149,300 | $87,300 | $62,000 |
| 2015 | $3,265 | $149,300 | $87,300 | $62,000 |
| 2014 | $3,108 | $149,300 | $87,300 | $62,000 |
Agents Affiliated with this Home
-
J
Seller's Agent in 2021
Jasmin Elalfy
Daunno Realty Services
-

Buyer's Agent in 2021
Gerard Petrocelli
Gillen Realty Inc.
(732) 581-8850
36 in this area
113 Total Sales
-
M
Buyer's Agent in 2020
Mr. Devon Pelzer
EXIT Realty East Coast Shirvanian
-
J
Seller's Agent in 2016
Joseph Ossichak
Keller Williams Realty East Monmouth
-
W
Buyer's Agent in 2016
William Bintliff
RE/MAX
-
A
Buyer Co-Listing Agent in 2016
Ann Willets
Keller Williams Shore Properties
Map
Source: MOREMLS (Monmouth Ocean Regional REALTORS®)
MLS Number: 22043993
APN: 08-00796-03-00010
- 2090 Lamplighter Dr
- 2033 Route 37 E
- 335 Buermann Ave
- 2114 Patton Rd
- 511 Bradley Blvd
- 225 Buermann Ave
- 330 Morris Blvd
- 2132 Patton Rd
- 519 Gilford Ave
- 1423 Anthony Ave
- 58 Chadwick Ave
- 520 Gilford Ave
- 103 Morris Blvd
- 523 Buermann Ave
- 416 Elizabeth Ave
- 531 Parkwood Ave
- 2313 Forest Grove Ave
- 2225 6th Ave
- 179 Gilford Ave
- 57 Garden Ave
