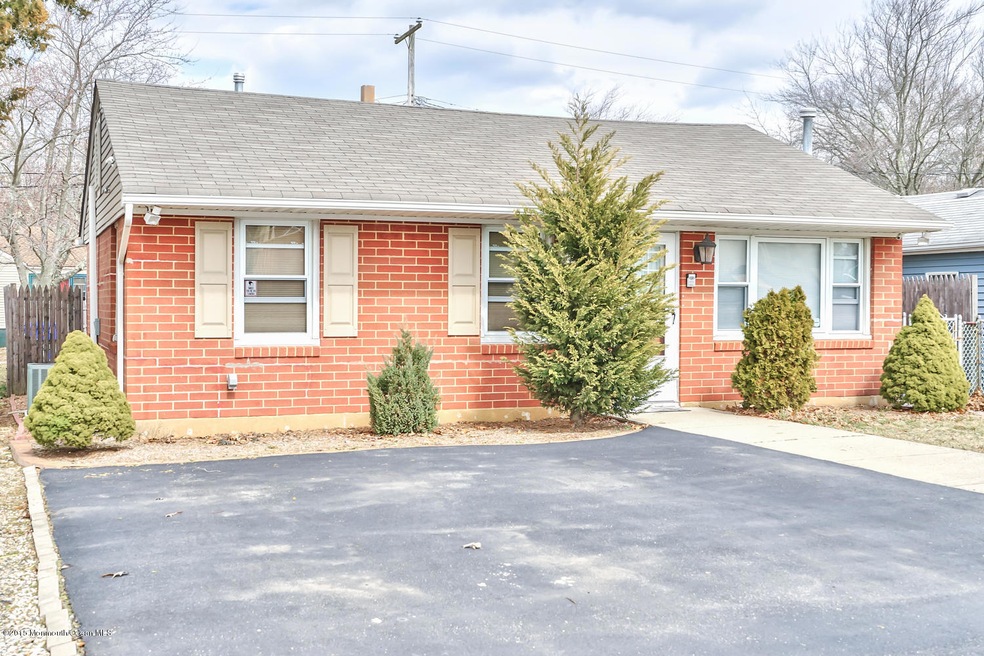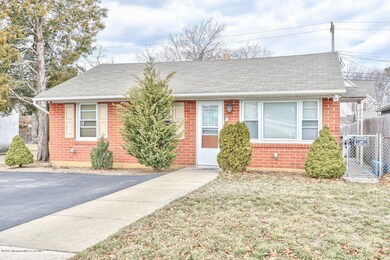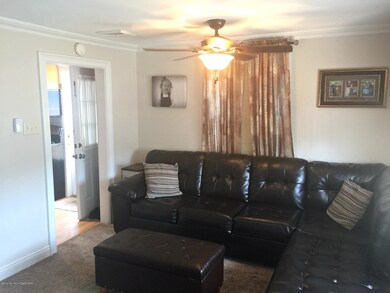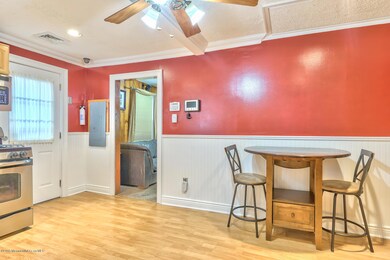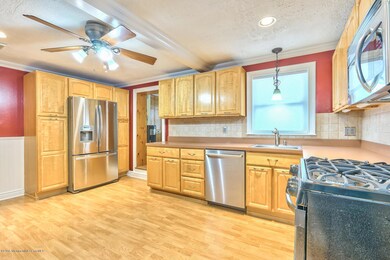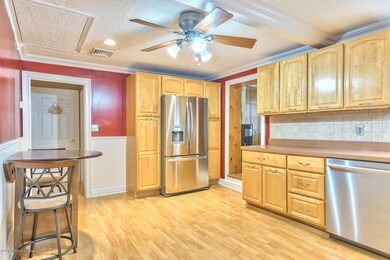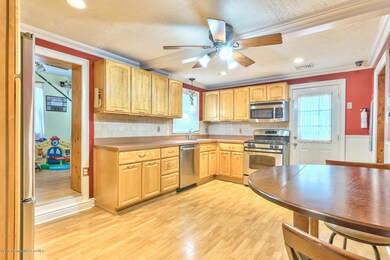
2020 Adams Ave Toms River, NJ 08753
Highlights
- New Kitchen
- 1 Fireplace
- Beamed Ceilings
- Wood Flooring
- No HOA
- Eat-In Kitchen
About This Home
As of March 2021Don't miss this beautiful 3 bedroom 1 bath home! Fabulous new eat-in kitchen complete with stainless steel appliances, wood floor, decorative molding, wainscot paneling, countertops and backsplashes. Updated electric. Carpeted bedrooms with bead board throughout. Updated bright bathroom. Fenced back yard complete with slab and patio area, perfect for entertaining! Full house generator hook up! Full house alarm! Detached shed! Paver patio! Attic for extra storage and rear entry into back yard for boat storage and toys! Literally minutes from beach and seaside boardwalk!
Last Agent to Sell the Property
Joseph Ossichak
Keller Williams Realty East Monmouth Listed on: 07/06/2016
Last Buyer's Agent
William Bintliff
VRI Homes
Home Details
Home Type
- Single Family
Est. Annual Taxes
- $3,265
Year Built
- Built in 1950
Lot Details
- Lot Dimensions are 40 x 100
- Fenced
Home Design
- Brick Exterior Construction
- Shingle Roof
Interior Spaces
- 828 Sq Ft Home
- 1-Story Property
- Crown Molding
- Beamed Ceilings
- Recessed Lighting
- 1 Fireplace
- Living Room
- Crawl Space
- Pull Down Stairs to Attic
Kitchen
- New Kitchen
- Eat-In Kitchen
- Stove
- Microwave
- Dishwasher
Flooring
- Wood
- Wall to Wall Carpet
Bedrooms and Bathrooms
- 3 Bedrooms
- 1 Full Bathroom
Laundry
- Dryer
- Washer
Parking
- No Garage
- Driveway
- Paved Parking
Outdoor Features
- Patio
- Shed
- Storage Shed
- Play Equipment
Schools
- East Dover Elementary School
- Tr Intr East Middle School
- TOMS River East High School
Utilities
- Forced Air Heating and Cooling System
- Heating System Uses Natural Gas
- Electric Water Heater
Community Details
- No Home Owners Association
- Gilford Park Subdivision
Listing and Financial Details
- Exclusions: Swingset is negotiable
- Assessor Parcel Number 08-00796-03-00010
Ownership History
Purchase Details
Home Financials for this Owner
Home Financials are based on the most recent Mortgage that was taken out on this home.Purchase Details
Home Financials for this Owner
Home Financials are based on the most recent Mortgage that was taken out on this home.Purchase Details
Home Financials for this Owner
Home Financials are based on the most recent Mortgage that was taken out on this home.Purchase Details
Home Financials for this Owner
Home Financials are based on the most recent Mortgage that was taken out on this home.Purchase Details
Home Financials for this Owner
Home Financials are based on the most recent Mortgage that was taken out on this home.Similar Homes in the area
Home Values in the Area
Average Home Value in this Area
Purchase History
| Date | Type | Sale Price | Title Company |
|---|---|---|---|
| Deed | $218,000 | Counsellors Title Agency Inc | |
| Deed | $170,000 | -- | |
| Deed | $200,000 | -- | |
| Deed | $97,000 | -- | |
| Deed | $97,000 | -- | |
| Deed | $76,000 | -- |
Mortgage History
| Date | Status | Loan Amount | Loan Type |
|---|---|---|---|
| Open | $214,051 | New Conventional | |
| Previous Owner | $16,692 | FHA | |
| Previous Owner | $173,000 | New Conventional | |
| Previous Owner | $25,000 | Credit Line Revolving | |
| Previous Owner | $194,000 | Purchase Money Mortgage | |
| Previous Owner | $87,300 | No Value Available | |
| Previous Owner | $75,378 | FHA |
Property History
| Date | Event | Price | Change | Sq Ft Price |
|---|---|---|---|---|
| 03/05/2021 03/05/21 | Sold | $218,000 | +9.0% | -- |
| 01/21/2021 01/21/21 | Pending | -- | -- | -- |
| 01/12/2021 01/12/21 | For Sale | $200,000 | 0.0% | -- |
| 02/01/2020 02/01/20 | Rented | $19,800 | -88.4% | -- |
| 01/14/2020 01/14/20 | Under Contract | -- | -- | -- |
| 12/01/2016 12/01/16 | Sold | $170,000 | -- | $205 / Sq Ft |
Tax History Compared to Growth
Tax History
| Year | Tax Paid | Tax Assessment Tax Assessment Total Assessment is a certain percentage of the fair market value that is determined by local assessors to be the total taxable value of land and additions on the property. | Land | Improvement |
|---|---|---|---|---|
| 2024 | $3,334 | $192,600 | $69,000 | $123,600 |
| 2023 | $3,214 | $192,600 | $69,000 | $123,600 |
| 2022 | $3,214 | $192,600 | $69,000 | $123,600 |
| 2021 | $3,740 | $149,300 | $87,300 | $62,000 |
| 2020 | $3,724 | $149,300 | $87,300 | $62,000 |
| 2019 | $3,562 | $149,300 | $87,300 | $62,000 |
| 2018 | $3,515 | $149,300 | $87,300 | $62,000 |
| 2017 | $3,485 | $149,300 | $87,300 | $62,000 |
| 2016 | $3,394 | $149,300 | $87,300 | $62,000 |
| 2015 | $3,265 | $149,300 | $87,300 | $62,000 |
| 2014 | $3,108 | $149,300 | $87,300 | $62,000 |
Agents Affiliated with this Home
-
J
Seller's Agent in 2021
Jasmin Elalfy
Daunno Realty Services
-
Gerard Petrocelli

Buyer's Agent in 2021
Gerard Petrocelli
Gillen Realty Inc.
(732) 581-8850
37 in this area
114 Total Sales
-
D
Buyer's Agent in 2020
Devon Pelzer
EXIT Realty East Coast Shirvanian
-
J
Seller's Agent in 2016
Joseph Ossichak
Keller Williams Realty East Monmouth
-
W
Buyer's Agent in 2016
William Bintliff
RE/MAX
-

Buyer Co-Listing Agent in 2016
Ann Willets
Keller Williams Shore Properties
Map
Source: MOREMLS (Monmouth Ocean Regional REALTORS®)
MLS Number: 21626588
APN: 08-00796-03-00010
- 2090 Lamplighter Dr
- 2033 Route 37 E
- 335 Buermann Ave
- 2114 Patton Rd
- 525 Bradley Blvd
- 225 Buermann Ave
- 330 Morris Blvd
- 333 Anthony Ave
- 2110 Dolly Rd
- 2213 2nd Ave
- 58 Chadwick Ave
- 1423 Anthony Ave
- 52 Chadwick Ave
- 520 Gilford Ave
- 2105 1st Ave
- 416 Elizabeth Ave
- 120 Elizabeth Ave
- 2225 6th Ave
- 2111 Windsor Ave
- 585 Shady Ln
