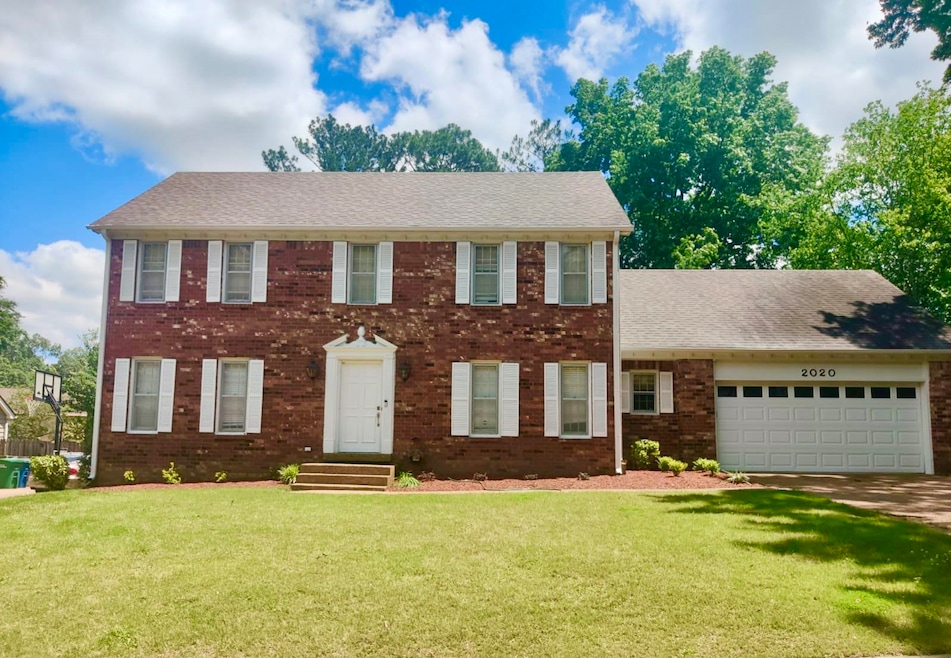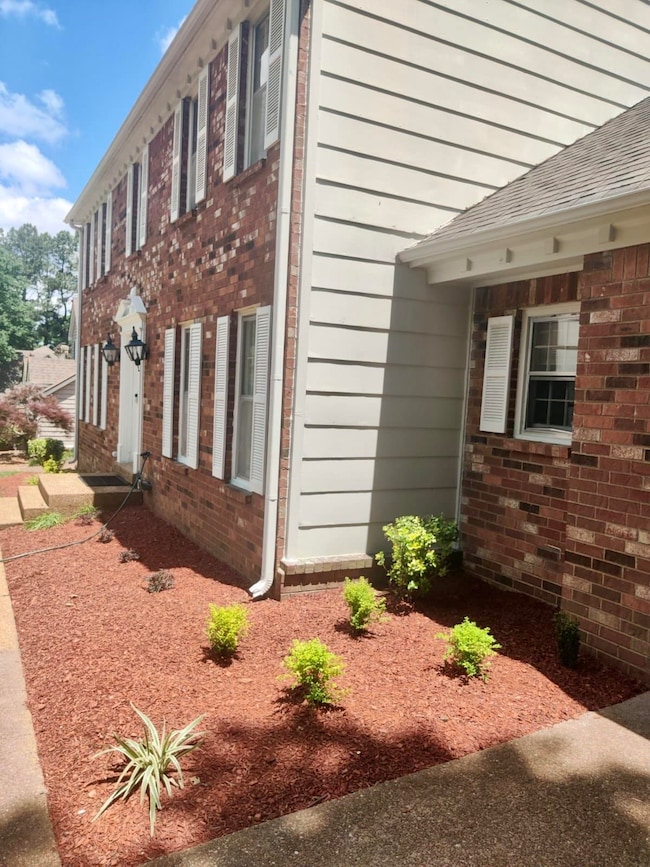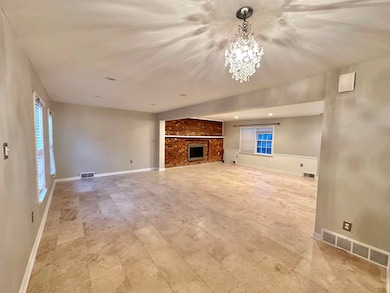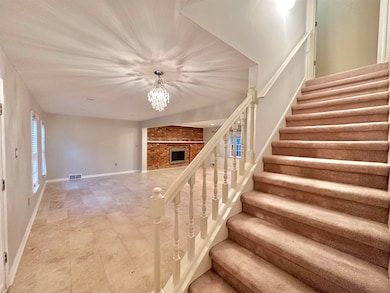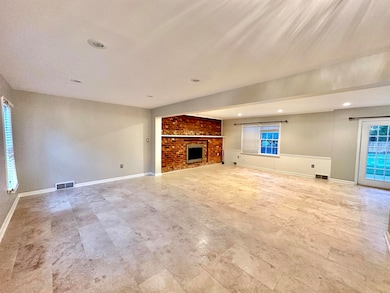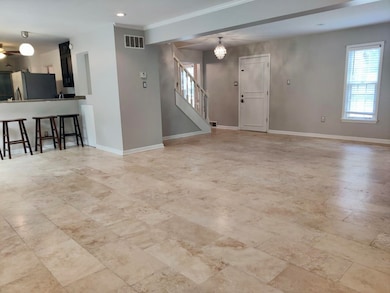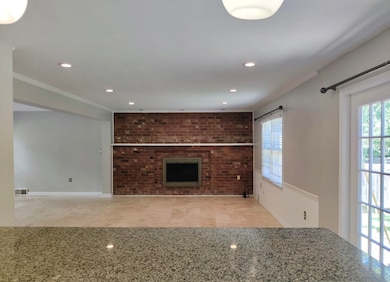2020 Allenby Rd Germantown, TN 38139
4
Beds
3
Baths
2,543
Sq Ft
0.32
Acres
Highlights
- Updated Kitchen
- Great Room
- Walk-In Closet
- Farmington Elementary School Rated A
- Some Wood Windows
- Breakfast Bar
About This Home
LOCATION! LOCATION! Well-maintained 4 BR, 3 full BA home with a spacious bonus room! Fresh interior paint and updated kitchen with granite countertops. Renovated living/den area with travertine floors, recessed lighting, and smooth ceilings. Recently installed LVP flooring upstairs. Laundry room conveniently located upstairs. Secondary staircase from kitchen to bonus room. Huge backyard—great for entertaining!Top-rated schools: Farmington Elementary, Houston Middle, and Houston High School. Minimum 2-year lease. One-month deposit required. Easy to show! Call Gaby for showing.
Home Details
Home Type
- Single Family
Est. Annual Taxes
- $2,724
Year Built
- Built in 1976
Lot Details
- 0.32 Acre Lot
- Lot Dimensions are 85x168
- Wood Fence
- Landscaped
- Level Lot
- Few Trees
Home Design
- Slab Foundation
- Composition Shingle Roof
Interior Spaces
- 2,543 Sq Ft Home
- 2-Story Property
- Smooth Ceilings
- Ceiling Fan
- Fireplace Features Masonry
- Some Wood Windows
- Window Treatments
- Great Room
- Den with Fireplace
- Storage Room
- Pull Down Stairs to Attic
- Fire and Smoke Detector
Kitchen
- Updated Kitchen
- Breakfast Bar
- Oven or Range
- Cooktop
- Microwave
- Dishwasher
- Disposal
Flooring
- Partially Carpeted
- Tile
Bedrooms and Bathrooms
- 4 Bedrooms
- All Upper Level Bedrooms
- Walk-In Closet
- 3 Full Bathrooms
Laundry
- Laundry closet
- Dryer
- Washer
Parking
- 2 Car Garage
- Front Facing Garage
- Garage Door Opener
Outdoor Features
- Patio
Utilities
- Central Heating and Cooling System
- Heating System Uses Gas
- Gas Water Heater
Community Details
- Dogwood Trails First Addn Subdivision
Listing and Financial Details
- Assessor Parcel Number G0231W B00005
Map
Source: Memphis Area Association of REALTORS®
MLS Number: 10197104
APN: G0-231W-B0-0005
Nearby Homes
- 8439 Tilden Ct
- 2032 Dowden Cove
- 1937 Rye Rd Unit 24
- 1938 Wicklow Way Unit 2
- 1923 Rye Rd
- 8451 Donegal Cove
- 8537 Farmington Blvd
- 1823 Allenby Green Unit 6
- 2132 Cordes Rd
- 8264 Whispering Pines Cir
- 1791 Allenby Green
- 1984 Alder Branch Ln
- 8570 W Park Trail Dr
- 8405 Westfair Dr
- 2155 Wickersham Ln
- 8238 Bryn Manor Ln
- 8348 Colton Cove
- 1735 Linton Cove
- 1847 Gray Ridge Cove Unit 2
- 1836 Gray Ridge Cove Unit 18
- 1925 Autobahn Dr Unit 64
- 2159 New Meadow Dr
- 1814 Birch Post Cove Unit 2
- 8009 Farmington Blvd
- 8050 Neshoba Rd
- 2216 Brierbrook Rd
- 7923 Neshoba Rd
- 2472 Monte Carlo Dr
- 9118 Fox Ridge Rd
- 605 Sanga Cir E
- 581 S Sanga Rd
- 7865 Grove Ct W
- 7865 Grove Ct W Unit 27-7920.6057
- 7865 Grove Ct W Unit 2-102.1173717
- 7865 Grove Ct W Unit 29-201.391482
- 7865 Grove Ct W Unit 1-104.745366
- 7865 Grove Ct W Unit 4-202.371587
- 7865 Grove Ct W Unit 34-202.585935
- 7865 Grove Ct W Unit 38-202.258269
- 7865 Grove Ct W Unit 15-103.391479
