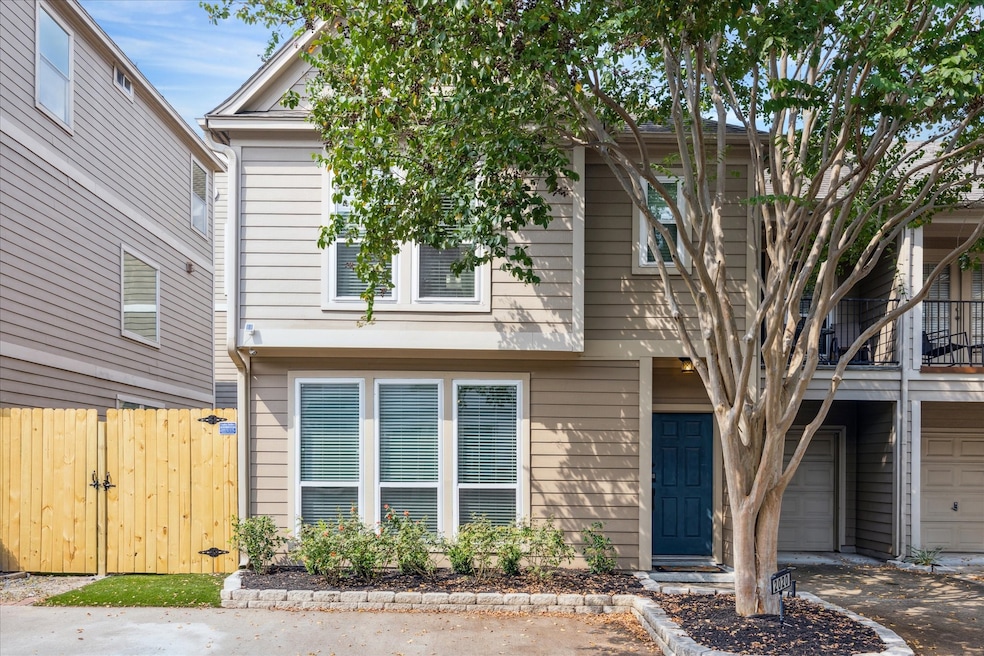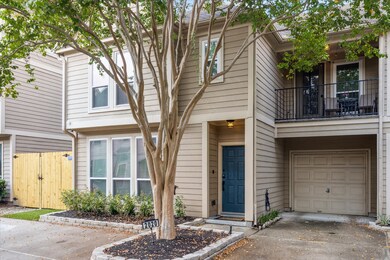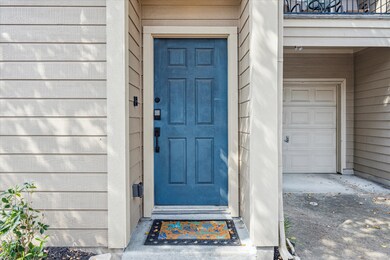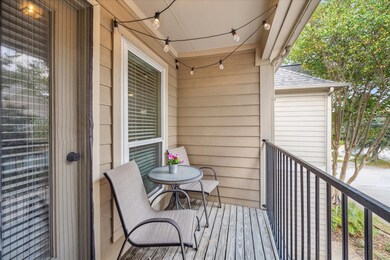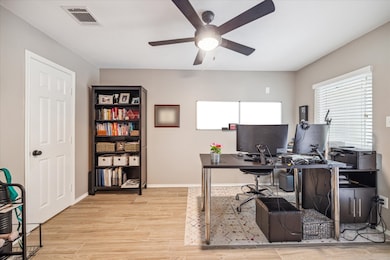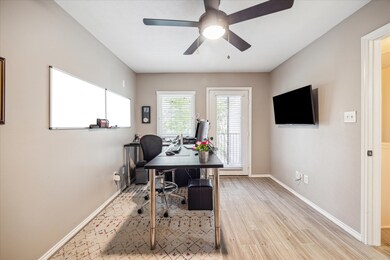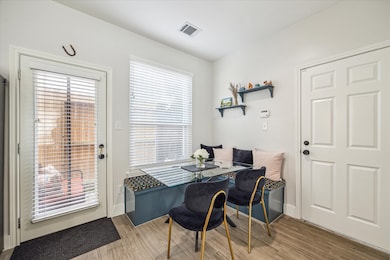
2020 Bailey St Houston, TX 77006
Midtown NeighborhoodHighlights
- Adjacent to Greenbelt
- Quartz Countertops
- Walk-In Pantry
- Traditional Architecture
- Private Yard
- 2-minute walk to West Webster Street Park
About This Home
As of January 2025This beautifully remodeled 3-bedroom, 2.5-bathroom townhouse in the heart of Midtown offers 1,562 square feet of stylish living space. The open-concept main floor features wood-look tile flooring, a modern kitchen with quartz countertops, stainless steel appliances, and plenty of cabinet space. Perfect for both entertaining and everyday living! Upstairs, you’ll find spacious bedrooms, including a primary suite with an updated en-suite bathroom and walk-in closet. The low-maintenance, turfed yard is ideal for outdoor relaxation or small gatherings. Located minutes from Downtown, Montrose, Buffalo Bayou Park, and Midtown’s top nightlife and restaurants, this home offers the best of Houston's urban lifestyle. Enjoy the perfect blend of comfort and convenience in one of the city’s most vibrant neighborhoods. Schedule a private tour today!
Last Agent to Sell the Property
REALM Real Estate Professionals - West Houston License #0485886 Listed on: 10/02/2024

Townhouse Details
Home Type
- Townhome
Est. Annual Taxes
- $7,548
Year Built
- Built in 2001
Lot Details
- 1,983 Sq Ft Lot
- Adjacent to Greenbelt
- South Facing Home
- Home Has East or West Exposure
- Private Yard
HOA Fees
- $108 Monthly HOA Fees
Parking
- 1 Car Attached Garage
- Garage Door Opener
- Additional Parking
Home Design
- Traditional Architecture
- Split Level Home
- Slab Foundation
- Composition Roof
- Cement Siding
Interior Spaces
- 1,562 Sq Ft Home
- 2-Story Property
- Ceiling Fan
- Family Room Off Kitchen
- Living Room
- Breakfast Room
- Utility Room
- Tile Flooring
- Property Views
Kitchen
- Breakfast Bar
- Walk-In Pantry
- Gas Oven
- Gas Range
- Microwave
- Dishwasher
- Quartz Countertops
- Disposal
Bedrooms and Bathrooms
- 3 Bedrooms
- En-Suite Primary Bedroom
- Bathtub with Shower
Laundry
- Dryer
- Washer
Outdoor Features
- Balcony
Schools
- Gregory-Lincoln Elementary School
- Gregory-Lincoln Middle School
- Heights High School
Utilities
- Central Heating and Cooling System
- Heating System Uses Gas
Community Details
- Association fees include ground maintenance, sewer, water
- Krj Management Inc Association
- Built by Perry Homes
- Sutton Gillette T/H Subdivision
Ownership History
Purchase Details
Home Financials for this Owner
Home Financials are based on the most recent Mortgage that was taken out on this home.Purchase Details
Purchase Details
Purchase Details
Purchase Details
Home Financials for this Owner
Home Financials are based on the most recent Mortgage that was taken out on this home.Purchase Details
Home Financials for this Owner
Home Financials are based on the most recent Mortgage that was taken out on this home.Similar Homes in Houston, TX
Home Values in the Area
Average Home Value in this Area
Purchase History
| Date | Type | Sale Price | Title Company |
|---|---|---|---|
| Deed | -- | Riverway Title | |
| Interfamily Deed Transfer | -- | First American Title | |
| Warranty Deed | -- | First American Title | |
| Warranty Deed | -- | First American Title | |
| Warranty Deed | -- | First American Title | |
| Vendors Lien | -- | Chicago Title |
Mortgage History
| Date | Status | Loan Amount | Loan Type |
|---|---|---|---|
| Open | $295,875 | New Conventional | |
| Previous Owner | $40,000 | Unknown | |
| Previous Owner | $160,000 | Fannie Mae Freddie Mac | |
| Previous Owner | $180,500 | No Value Available |
Property History
| Date | Event | Price | Change | Sq Ft Price |
|---|---|---|---|---|
| 07/14/2025 07/14/25 | For Rent | $2,700 | 0.0% | -- |
| 01/28/2025 01/28/25 | Sold | -- | -- | -- |
| 12/10/2024 12/10/24 | Pending | -- | -- | -- |
| 11/18/2024 11/18/24 | Off Market | -- | -- | -- |
| 10/02/2024 10/02/24 | For Sale | $405,000 | -- | $259 / Sq Ft |
Tax History Compared to Growth
Tax History
| Year | Tax Paid | Tax Assessment Tax Assessment Total Assessment is a certain percentage of the fair market value that is determined by local assessors to be the total taxable value of land and additions on the property. | Land | Improvement |
|---|---|---|---|---|
| 2024 | $6,483 | $367,060 | $178,470 | $188,590 |
| 2023 | $6,483 | $374,614 | $178,470 | $196,144 |
| 2022 | $7,566 | $343,628 | $168,555 | $175,073 |
| 2021 | $7,368 | $316,125 | $158,640 | $157,485 |
| 2020 | $7,655 | $316,125 | $158,640 | $157,485 |
| 2019 | $7,999 | $316,125 | $158,640 | $157,485 |
| 2018 | $7,103 | $317,795 | $138,810 | $178,985 |
| 2017 | $8,036 | $317,795 | $138,810 | $178,985 |
| 2016 | $7,800 | $317,795 | $138,810 | $178,985 |
| 2015 | $5,822 | $317,795 | $138,810 | $178,985 |
| 2014 | $5,822 | $289,830 | $138,810 | $151,020 |
Agents Affiliated with this Home
-
Mustafa Tunc
M
Seller's Agent in 2025
Mustafa Tunc
Keller Williams Realty Metropolitan
(713) 621-8001
3 in this area
34 Total Sales
-
Raj Thakrar

Seller's Agent in 2025
Raj Thakrar
REALM Real Estate Professionals - West Houston
(281) 808-9950
1 in this area
46 Total Sales
Map
Source: Houston Association of REALTORS®
MLS Number: 68937480
APN: 1211500010017
- 109 Dennis St
- 118 Mcgowen St Unit E
- 2616 Helena St
- 2645 Helena St
- 208 Bremond St
- 1919 Bailey St
- 90 Dennis St
- 1403 Cook St
- 1606 Sutton St
- 308 Dennis St
- 2516 Bagby St
- 184 Oak Place Dr
- 1601 W Webster St Unit 9
- 136 Oak Place Dr
- 1429 Oneil St
- 1900 Genesee St Unit 106
- 1900 Genesee St Unit 201
- 2110 Mason St
- 406 Mcgowen St
- 101 Stratford St Unit 103
