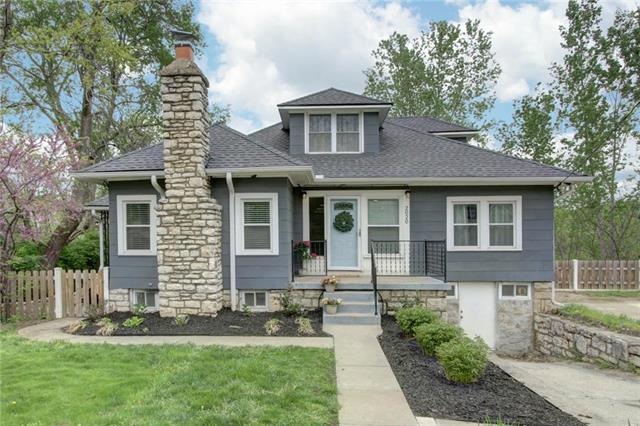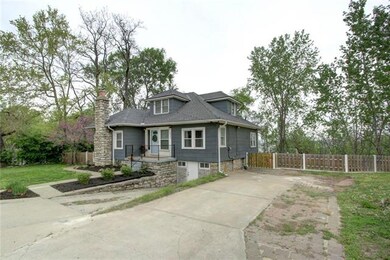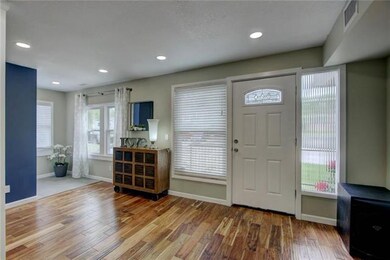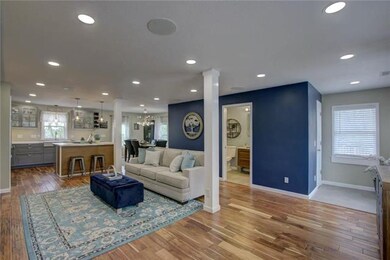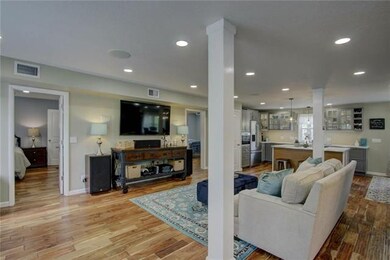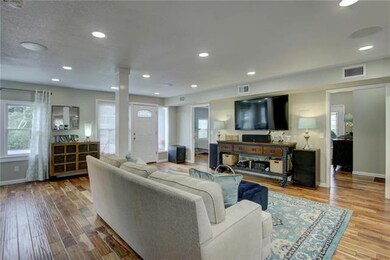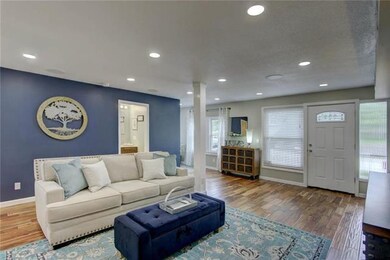
2020 Bristow St Kansas City, KS 66103
Rosedale NeighborhoodHighlights
- 17,860 Sq Ft lot
- Vaulted Ceiling
- Wood Flooring
- Custom Closet System
- Traditional Architecture
- Main Floor Primary Bedroom
About This Home
As of May 2023PERFECT 10 near KU Med! This home has been completely remodeled top to bottom. A kitchen you have to see to believe including custom cabinets, cabinet face dishwasher, gas range, and all soft close drawers/doors! Main level boasts stunning hardwoods, in-ceiling speakers, and knockout bathroom with multiple shower heads. Master with fireplace and built in closet system on main level. 2nd level features 2nd master like setup w/ walk-in closets and jacuzzi tub. Outdoors boast 2 patios, fire pit, and outdoor speakers! NEW ROOF INSTALLED 2019, MAIN HVAC REPLACED 2018. NOTHING LEFT TO DO BUT MOVE IN
Last Agent to Sell the Property
One Stop Realty, Inc License #BR00224041 Listed on: 04/25/2019
Home Details
Home Type
- Single Family
Est. Annual Taxes
- $2,138
Year Built
- Built in 1925
Lot Details
- 0.41 Acre Lot
- Cul-De-Sac
- Wood Fence
- Level Lot
- Many Trees
Parking
- Off-Street Parking
Home Design
- Traditional Architecture
- Composition Roof
Interior Spaces
- 1,522 Sq Ft Home
- Wet Bar: Ceramic Tiles, Separate Shower And Tub, Whirlpool Tub, Carpet, Cathedral/Vaulted Ceiling, Ceiling Fan(s), Walk-In Closet(s), Natural Stone Floor, Shower Only, Solid Surface Counter, Hardwood, Fireplace, Kitchen Island, Pantry
- Built-In Features: Ceramic Tiles, Separate Shower And Tub, Whirlpool Tub, Carpet, Cathedral/Vaulted Ceiling, Ceiling Fan(s), Walk-In Closet(s), Natural Stone Floor, Shower Only, Solid Surface Counter, Hardwood, Fireplace, Kitchen Island, Pantry
- Vaulted Ceiling
- Ceiling Fan: Ceramic Tiles, Separate Shower And Tub, Whirlpool Tub, Carpet, Cathedral/Vaulted Ceiling, Ceiling Fan(s), Walk-In Closet(s), Natural Stone Floor, Shower Only, Solid Surface Counter, Hardwood, Fireplace, Kitchen Island, Pantry
- Skylights
- 1 Fireplace
- Thermal Windows
- Shades
- Plantation Shutters
- Drapes & Rods
- Mud Room
- Combination Kitchen and Dining Room
- Smart Thermostat
Kitchen
- Gas Oven or Range
- Dishwasher
- Stainless Steel Appliances
- Kitchen Island
- Granite Countertops
- Laminate Countertops
- Disposal
Flooring
- Wood
- Wall to Wall Carpet
- Linoleum
- Laminate
- Stone
- Ceramic Tile
- Luxury Vinyl Plank Tile
- Luxury Vinyl Tile
Bedrooms and Bathrooms
- 3 Bedrooms
- Primary Bedroom on Main
- Custom Closet System
- Cedar Closet: Ceramic Tiles, Separate Shower And Tub, Whirlpool Tub, Carpet, Cathedral/Vaulted Ceiling, Ceiling Fan(s), Walk-In Closet(s), Natural Stone Floor, Shower Only, Solid Surface Counter, Hardwood, Fireplace, Kitchen Island, Pantry
- Walk-In Closet: Ceramic Tiles, Separate Shower And Tub, Whirlpool Tub, Carpet, Cathedral/Vaulted Ceiling, Ceiling Fan(s), Walk-In Closet(s), Natural Stone Floor, Shower Only, Solid Surface Counter, Hardwood, Fireplace, Kitchen Island, Pantry
- 2 Full Bathrooms
- Double Vanity
- Whirlpool Bathtub
- Bathtub with Shower
Basement
- Walk-Up Access
- Stone or Rock in Basement
- Laundry in Basement
Outdoor Features
- Enclosed patio or porch
- Fire Pit
Utilities
- Central Heating and Cooling System
Community Details
- Mellier Pl Ax Subdivision
Listing and Financial Details
- Assessor Parcel Number 122904
Ownership History
Purchase Details
Home Financials for this Owner
Home Financials are based on the most recent Mortgage that was taken out on this home.Purchase Details
Home Financials for this Owner
Home Financials are based on the most recent Mortgage that was taken out on this home.Purchase Details
Home Financials for this Owner
Home Financials are based on the most recent Mortgage that was taken out on this home.Purchase Details
Home Financials for this Owner
Home Financials are based on the most recent Mortgage that was taken out on this home.Purchase Details
Home Financials for this Owner
Home Financials are based on the most recent Mortgage that was taken out on this home.Purchase Details
Purchase Details
Home Financials for this Owner
Home Financials are based on the most recent Mortgage that was taken out on this home.Similar Homes in Kansas City, KS
Home Values in the Area
Average Home Value in this Area
Purchase History
| Date | Type | Sale Price | Title Company |
|---|---|---|---|
| Warranty Deed | -- | Platinum Title | |
| Warranty Deed | -- | Platinum Title Llc | |
| Warranty Deed | -- | Stewart Title | |
| Interfamily Deed Transfer | -- | Platinum Title Llc | |
| Special Warranty Deed | -- | Stewart Title | |
| Sheriffs Deed | $166,124 | None Available | |
| Warranty Deed | -- | Wyandotte Title & Escrow |
Mortgage History
| Date | Status | Loan Amount | Loan Type |
|---|---|---|---|
| Open | $284,000 | New Conventional | |
| Previous Owner | $251,000 | New Conventional | |
| Previous Owner | $254,375 | New Conventional | |
| Previous Owner | $135,000 | New Conventional | |
| Previous Owner | $135,000 | New Conventional | |
| Previous Owner | $20,000 | Credit Line Revolving | |
| Previous Owner | $87,718 | FHA | |
| Previous Owner | $77,909 | FHA | |
| Previous Owner | $149,500 | Fannie Mae Freddie Mac | |
| Previous Owner | $27,000 | Stand Alone Second | |
| Previous Owner | $65,500 | No Value Available |
Property History
| Date | Event | Price | Change | Sq Ft Price |
|---|---|---|---|---|
| 05/24/2023 05/24/23 | Sold | -- | -- | -- |
| 04/23/2023 04/23/23 | Pending | -- | -- | -- |
| 04/21/2023 04/21/23 | For Sale | $350,000 | 0.0% | $230 / Sq Ft |
| 04/03/2023 04/03/23 | Pending | -- | -- | -- |
| 03/27/2023 03/27/23 | For Sale | $350,000 | +40.0% | $230 / Sq Ft |
| 06/19/2019 06/19/19 | Sold | -- | -- | -- |
| 04/25/2019 04/25/19 | Pending | -- | -- | -- |
| 04/25/2019 04/25/19 | For Sale | $249,950 | +178.0% | $164 / Sq Ft |
| 04/27/2012 04/27/12 | Sold | -- | -- | -- |
| 04/07/2012 04/07/12 | Pending | -- | -- | -- |
| 04/02/2012 04/02/12 | For Sale | $89,900 | -- | $61 / Sq Ft |
Tax History Compared to Growth
Tax History
| Year | Tax Paid | Tax Assessment Tax Assessment Total Assessment is a certain percentage of the fair market value that is determined by local assessors to be the total taxable value of land and additions on the property. | Land | Improvement |
|---|---|---|---|---|
| 2024 | $6,047 | $40,043 | $4,766 | $35,277 |
| 2023 | $5,731 | $35,443 | $7,572 | $27,871 |
| 2022 | $5,658 | $34,741 | $6,548 | $28,193 |
| 2021 | $5,120 | $30,832 | $5,328 | $25,504 |
| 2020 | $4,677 | $28,191 | $5,445 | $22,746 |
| 2019 | $2,412 | $14,675 | $5,477 | $9,198 |
| 2018 | $2,138 | $13,103 | $2,333 | $10,770 |
| 2017 | $1,976 | $12,021 | $2,226 | $9,795 |
| 2016 | $1,827 | $11,028 | $2,226 | $8,802 |
| 2015 | $1,776 | $10,604 | $2,138 | $8,466 |
| 2014 | $2,082 | $10,396 | $1,849 | $8,547 |
Agents Affiliated with this Home
-
Kelli Becks

Seller's Agent in 2023
Kelli Becks
Keller Williams Realty Partner
(913) 579-7622
1 in this area
283 Total Sales
-
Nelson Group

Buyer's Agent in 2023
Nelson Group
Keller Williams KC North
(816) 281-2658
1 in this area
475 Total Sales
-
Sean Roque

Seller's Agent in 2019
Sean Roque
One Stop Realty, Inc
(913) 361-6255
85 Total Sales
-
Michelle Campbell

Buyer's Agent in 2019
Michelle Campbell
Keller Williams Realty Partner
(913) 568-3367
237 Total Sales
-
Jimmie Rucker

Seller's Agent in 2012
Jimmie Rucker
RE/MAX Revolution Liberty
(816) 678-7224
283 Total Sales
-
Jim Rucker

Seller Co-Listing Agent in 2012
Jim Rucker
RE/MAX Revolution Liberty
(816) 678-7224
99 Total Sales
Map
Source: Heartland MLS
MLS Number: 2160920
APN: 122904
- 2114 Bristow St
- 2000 Esterly Ave
- 1914 Lawrence Ct
- 3415 Genessee St
- 3536 Bell St
- 3525 Bell St
- 3601 State Line Rd
- 3734 Wyoming St Unit 3S
- 940 W 34th St
- 3801 Wyoming St
- 942 W 32nd Terrace
- 918 W 32nd Terrace
- 3802 Roanoke Rd
- 3910 Springfield St
- 3910 Mercier St
- 1111 W 38th St
- 3916 Mercier St
- 1893 S Saint Paul St
- 3006 Jarboe St
- 3011 Jarboe St
