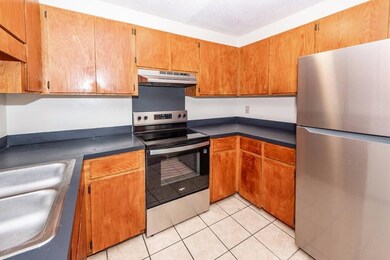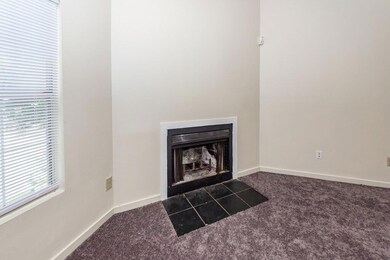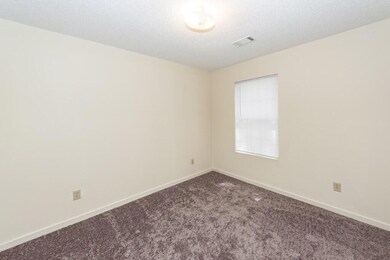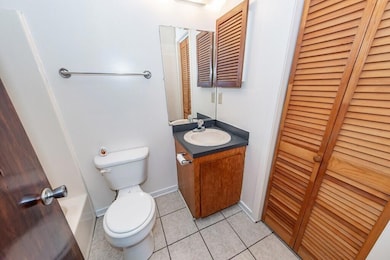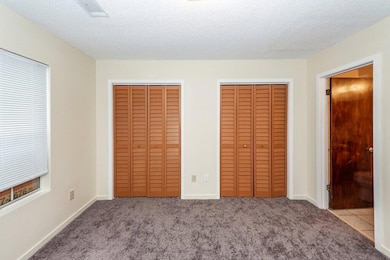2020 Coldspring Dr Unit F North Charleston, SC 29406
Highland Park Neighborhood
2
Beds
2
Baths
921
Sq Ft
1985
Built
Highlights
- Wood Flooring
- Community Pool
- Interior Lot
- Midland Park Primary School Rated A-
- Balcony
- Laundry Room
About This Home
Spacious 2 Bedroom 2 Bathrooms 2nd floor unit with new stainless steel kitchen appliances.Working fireplace in the living room.The master Bedroom has double closet.Washer/Dryer Connection.
Property Details
Home Type
- Multi-Family
Year Built
- Built in 1985
Lot Details
- Interior Lot
- Level Lot
Parking
- Off-Street Parking
Home Design
- Property Attached
Interior Spaces
- 921 Sq Ft Home
- 1-Story Property
- Ceiling Fan
- Window Treatments
- Living Room with Fireplace
- Combination Dining and Living Room
- Utility Room
- Laundry Room
- Wood Flooring
- Electric Range
Bedrooms and Bathrooms
- 2 Bedrooms
- 2 Full Bathrooms
Schools
- Pinehurst Elementary School
- Morningside Middle School
- Stall High School
Additional Features
- Balcony
- Forced Air Heating and Cooling System
Listing and Financial Details
- Property Available on 10/1/25
- 12 Month Lease Term
Community Details
Recreation
- Community Pool
Additional Features
- Woodhill Place Subdivision
- Operating Expense $1,850
Map
Source: CHS Regional MLS
MLS Number: 25026061
Nearby Homes
- 6280 Rolling Fork Rd Unit 308 H
- 6287 Rolling Fork Rd Unit B
- 2011 Coldspring Dr Unit F
- 2011 Coldspring Dr Unit H
- 2030 Coldspring Dr Unit 708
- 2030 Coldspring Dr Unit 707 G
- 6240 April Pine Cir Unit F
- 6241 Rolling Fork Rd Unit C 1103
- 6309 Lucille Dr
- 6239 Lucille Dr Unit 17D
- 6240 Lucille Dr Unit 161E
- 1910 Tropicana Rd Unit E
- 1918 Aichele Dr
- 6306 Brandt St
- 1900 Morgan Ave
- 1211 Vienna Woods Rd
- 1242 Springhill Rd
- 6322 Brandt St
- 1243 Redeemer Dr
- 1213 Eastwood Ave
- 1915 Tropicana Rd
- 1945 Hanahan Rd
- 6600 Rivers Ave
- 1904 Gumwood Blvd
- 5839 Kirkwood Ave
- 6880 Rivers Ave
- 1227 Hawthorne Rd
- 5941 Willard Dr
- 1100 River Rd
- 2410 Alston Ave
- 5674 Sablewood St
- 5682 Sablewood St Unit Marion
- 5682 Sablewood St Unit Concord
- 5682 Sablewood St Unit Collins
- 2212 Townsend Rd
- 5632 Dobson St Unit B3
- 1109 Melvin Dr Unit 1109 Unit A
- 6838 Ward Ave
- 5820-5822 Murray Dr
- 5728 Cornor Ave

