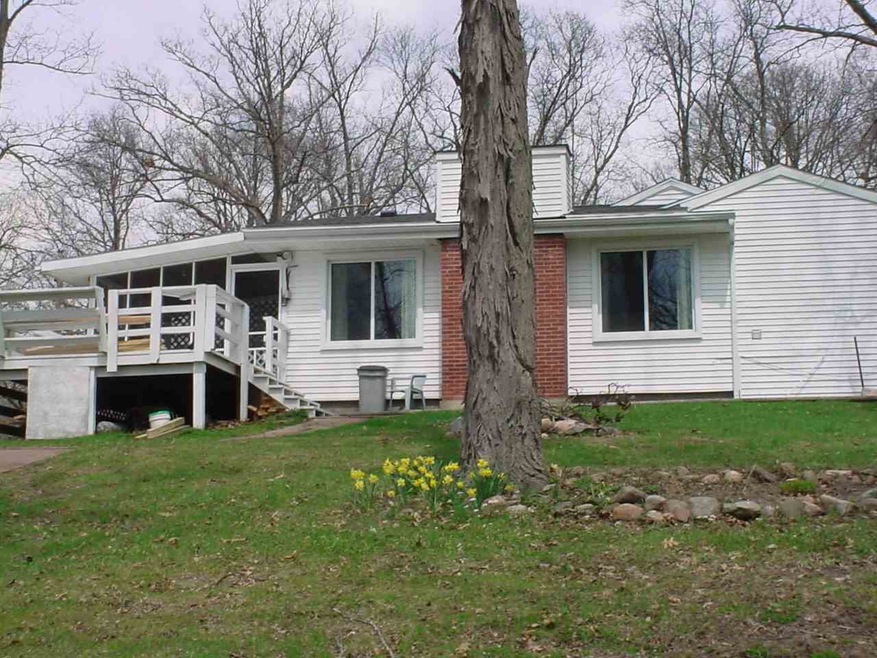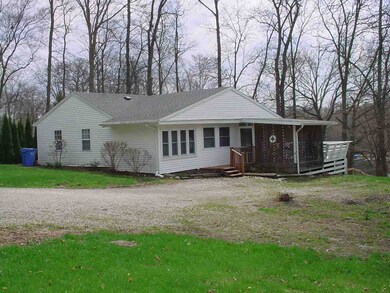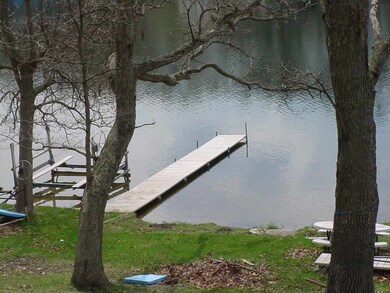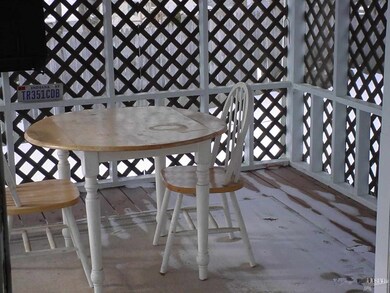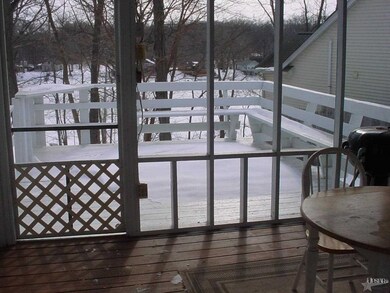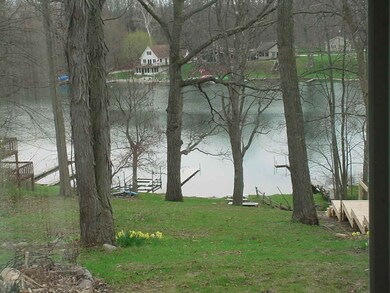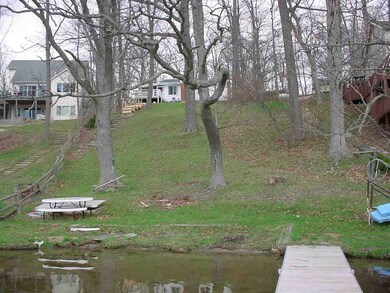
2020 E Linker Rd Columbia City, IN 46725
Highlights
- 49 Feet of Waterfront
- Private Beach
- Ranch Style House
- Boat Dock
- Lake Property
- Partially Wooded Lot
About This Home
As of December 2016Sandy beach! Plenty of parking space! Many updates. Kitchen, bathroom, ceramic tile in kitchen and dining rooms, refinished wood flooring, carpet, electrical service, windows, roof, water well, and new paint throughout. Community septic service eliminates septic concerns. Light a fire in the living room fireplace, and just enjoy! Large front yard is wooded and home sits back off of lake for quiet, and privacy when needed. Deck with built in seating & additional screened deck, both with great view of Cedar Lake. Three beds or two with den. Easy access to Highway 9. All furniture included excepting dining room table, master bed & bunk beds.
Last Agent to Sell the Property
Chip Perry
CENTURY 21 Bradley Realty, Inc Listed on: 02/19/2015
Last Buyer's Agent
Chip Perry
CENTURY 21 Bradley Realty, Inc Listed on: 02/19/2015
Home Details
Home Type
- Single Family
Est. Annual Taxes
- $2,218
Year Built
- Built in 1945
Lot Details
- 0.39 Acre Lot
- Lot Dimensions are 98x293x9x40x250
- 49 Feet of Waterfront
- Lake Front
- Private Beach
- Privacy Fence
- Chain Link Fence
- Sloped Lot
- Partially Wooded Lot
HOA Fees
- $3 Monthly HOA Fees
Parking
- Gravel Driveway
Home Design
- Ranch Style House
- Cabin
- Asphalt Roof
- Vinyl Construction Material
Interior Spaces
- 1,056 Sq Ft Home
- Built-in Bookshelves
- Wood Burning Fireplace
- Double Pane Windows
- Living Room with Fireplace
- Screened Porch
- Electric Oven or Range
Flooring
- Wood
- Carpet
- Tile
Bedrooms and Bathrooms
- 3 Bedrooms
- Split Bedroom Floorplan
- 1 Full Bathroom
- Double Vanity
- Bathtub with Shower
Laundry
- Laundry on main level
- Washer and Electric Dryer Hookup
Basement
- Sump Pump
- Block Basement Construction
- Crawl Space
Eco-Friendly Details
- Energy-Efficient Windows
- Energy-Efficient Insulation
- ENERGY STAR/Reflective Roof
Outdoor Features
- Waterski or Wakeboard
- Lake Property
- Lake, Pond or Stream
Utilities
- Forced Air Heating and Cooling System
- Multiple Heating Units
- Baseboard Heating
- Heating System Uses Gas
- Private Company Owned Well
- Well
- Cable TV Available
Listing and Financial Details
- Assessor Parcel Number 92-03-02-000-240.000-011
Community Details
Recreation
- Boat Dock
- Pier or Dock
Ownership History
Purchase Details
Home Financials for this Owner
Home Financials are based on the most recent Mortgage that was taken out on this home.Purchase Details
Home Financials for this Owner
Home Financials are based on the most recent Mortgage that was taken out on this home.Purchase Details
Home Financials for this Owner
Home Financials are based on the most recent Mortgage that was taken out on this home.Purchase Details
Similar Homes in Columbia City, IN
Home Values in the Area
Average Home Value in this Area
Purchase History
| Date | Type | Sale Price | Title Company |
|---|---|---|---|
| Grant Deed | $200,000 | North American Title | |
| Deed | $189,900 | Centurion Land Title | |
| Deed | $153,900 | Metropolitan Title | |
| Deed | $142,800 | Lawyers Title Insurance Corp |
Mortgage History
| Date | Status | Loan Amount | Loan Type |
|---|---|---|---|
| Open | $40,000 | New Conventional | |
| Open | $180,000 | Construction |
Property History
| Date | Event | Price | Change | Sq Ft Price |
|---|---|---|---|---|
| 12/20/2016 12/20/16 | Sold | $189,900 | 0.0% | $180 / Sq Ft |
| 11/04/2016 11/04/16 | Pending | -- | -- | -- |
| 11/01/2016 11/01/16 | For Sale | $189,900 | +23.4% | $180 / Sq Ft |
| 07/31/2015 07/31/15 | Sold | $153,900 | -11.4% | $146 / Sq Ft |
| 06/13/2015 06/13/15 | Pending | -- | -- | -- |
| 02/19/2015 02/19/15 | For Sale | $173,800 | -- | $165 / Sq Ft |
Tax History Compared to Growth
Tax History
| Year | Tax Paid | Tax Assessment Tax Assessment Total Assessment is a certain percentage of the fair market value that is determined by local assessors to be the total taxable value of land and additions on the property. | Land | Improvement |
|---|---|---|---|---|
| 2024 | $1,525 | $286,500 | $65,100 | $221,400 |
| 2023 | $2,077 | $260,400 | $62,900 | $197,500 |
| 2022 | $1,726 | $222,400 | $58,600 | $163,800 |
| 2021 | $1,651 | $197,200 | $58,600 | $138,600 |
| 2020 | $1,563 | $190,500 | $58,600 | $131,900 |
| 2019 | $1,552 | $187,900 | $58,600 | $129,300 |
| 2018 | $3,131 | $180,600 | $58,600 | $122,000 |
| 2017 | $1,525 | $173,400 | $58,600 | $114,800 |
| 2016 | $1,270 | $159,300 | $58,600 | $100,700 |
| 2014 | $2,193 | $144,500 | $58,600 | $85,900 |
Agents Affiliated with this Home
-
Adam Ertel

Seller's Agent in 2016
Adam Ertel
Coldwell Banker Real Estate Group
(260) 417-1132
96 Total Sales
-
C
Seller's Agent in 2015
Chip Perry
CENTURY 21 Bradley Realty, Inc
Map
Source: Indiana Regional MLS
MLS Number: 201506601
APN: 92-03-02-000-240.000-011
- 1715 E Schug Rd
- 2045 E Crampton Rd
- 1609 E Schug Rd
- 2195 E Crampton Rd
- 1897 E Bair Rd
- 2461 E Crampton Rd
- 2561 E Beech Ave
- 1095 E 600 N
- 5552 N Willow Ave
- 2605 E Beech Ave
- 2660 E Beech Ave
- 5540 N Willow Ave
- 804 Wexford Ct
- 650 E Spear Rd
- 3219 E Colony Ave
- 275 E Morsches Rd
- 500 W South St
- 134 W 600 N
- 1965 E 400 N
- 3566 W Sycamore Ln-57 Unit 57
